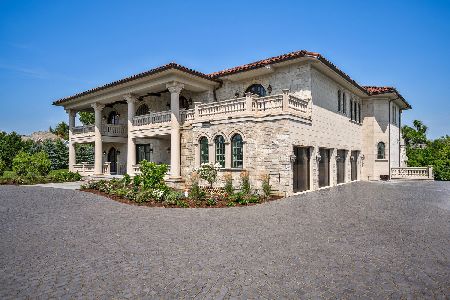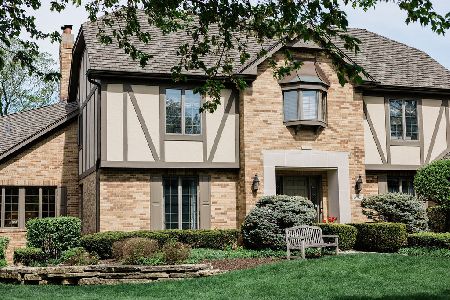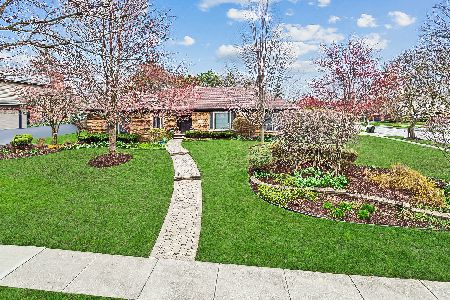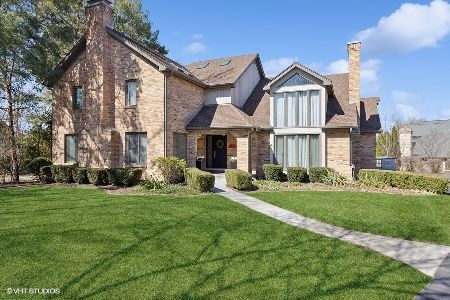6419 Garfield Avenue, Burr Ridge, Illinois 60527
$530,000
|
Sold
|
|
| Status: | Closed |
| Sqft: | 0 |
| Cost/Sqft: | — |
| Beds: | 3 |
| Baths: | 4 |
| Year Built: | 1986 |
| Property Taxes: | $11,765 |
| Days On Market: | 2537 |
| Lot Size: | 0,34 |
Description
Impeccable family friendly home located in the ever popular Elm Elem School, the "NEW" Hinsdale Middle School and Hinsdale Central HS District. With a picture perfect, Garden of Eden setting, you will be amazed at the inviting outdoor spaces and views. As you walk up the garden lined path to the cozy covered front porch, you will immediately know you are home! Move in ready - refreshed and redone including newly refinished hardwood floors, newer kitchen, luxurious master suite and updates for today's buyer. Generous sized formals and even larger family room spilling into the kitchen-breakfast room and opening to the huge deck and park-like backyard. Oh, did we mention the serene setting and sound of running water from the waterfall and pond! This one's a keeper... Sorry, we only have one!!!
Property Specifics
| Single Family | |
| — | |
| Colonial | |
| 1986 | |
| Full | |
| — | |
| No | |
| 0.34 |
| Du Page | |
| — | |
| 0 / Not Applicable | |
| None | |
| Lake Michigan | |
| Public Sewer | |
| 10265443 | |
| 0924200069 |
Nearby Schools
| NAME: | DISTRICT: | DISTANCE: | |
|---|---|---|---|
|
Grade School
Elm Elementary School |
181 | — | |
|
Middle School
Hinsdale Middle School |
181 | Not in DB | |
|
High School
Hinsdale Central High School |
86 | Not in DB | |
Property History
| DATE: | EVENT: | PRICE: | SOURCE: |
|---|---|---|---|
| 2 Jul, 2018 | Listed for sale | $0 | MRED MLS |
| 27 Apr, 2019 | Sold | $530,000 | MRED MLS |
| 8 Apr, 2019 | Under contract | $595,000 | MRED MLS |
| — | Last price change | $639,000 | MRED MLS |
| 6 Feb, 2019 | Listed for sale | $639,000 | MRED MLS |
| 18 Oct, 2021 | Sold | $700,000 | MRED MLS |
| 18 Aug, 2021 | Under contract | $739,000 | MRED MLS |
| 13 Aug, 2021 | Listed for sale | $739,000 | MRED MLS |
Room Specifics
Total Bedrooms: 5
Bedrooms Above Ground: 3
Bedrooms Below Ground: 2
Dimensions: —
Floor Type: Carpet
Dimensions: —
Floor Type: Carpet
Dimensions: —
Floor Type: Carpet
Dimensions: —
Floor Type: —
Full Bathrooms: 4
Bathroom Amenities: Whirlpool,Separate Shower,Double Sink
Bathroom in Basement: 1
Rooms: Recreation Room,Breakfast Room,Bedroom 5
Basement Description: Finished
Other Specifics
| 2 | |
| Concrete Perimeter | |
| Asphalt | |
| Deck, Patio | |
| Fenced Yard,Landscaped,Pond(s) | |
| 78 X 190 | |
| Unfinished | |
| Full | |
| Bar-Wet, Hardwood Floors, First Floor Laundry | |
| Double Oven, Microwave, Dishwasher, High End Refrigerator, Washer, Dryer, Disposal, Trash Compactor, Stainless Steel Appliance(s), Wine Refrigerator | |
| Not in DB | |
| Pool, Tennis Courts, Sidewalks, Street Paved | |
| — | |
| — | |
| Wood Burning, Gas Starter |
Tax History
| Year | Property Taxes |
|---|---|
| 2019 | $11,765 |
| 2021 | $9,909 |
Contact Agent
Nearby Similar Homes
Nearby Sold Comparables
Contact Agent
Listing Provided By
Jameson Sotheby's International Realty












