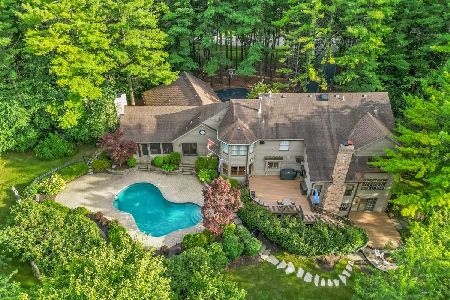6420 Wyndwood Drive, Crystal Lake, Illinois 60014
$531,000
|
Sold
|
|
| Status: | Closed |
| Sqft: | 6,195 |
| Cost/Sqft: | $89 |
| Beds: | 4 |
| Baths: | 4 |
| Year Built: | 1987 |
| Property Taxes: | $12,733 |
| Days On Market: | 2398 |
| Lot Size: | 1,58 |
Description
Architectural elegance meets Contemporary! This AMAZING home spans over 6195 SQFT with views that rival Aspen Colo and has over 270K of improvements! Flooded by sunlight w/ floor to ceiling Kolbe windows this home speaks quality the moment you walk through the door! Nestled on 1.5 acres of Oak Trees, 4 fireplaces, custom kitchen w/white cabinetry, 10 ft white and gray variegated granite serving bar, high end SS appliances, 3.5 beautifully renovated baths , 1st flr laundry and large mudroom, volume ceilings, HW Floors, built-ins and crown! For added living space: multi-tiered decks, screened-in porch and paved patio. Finished walk out is entertainment ready; recreation/game room w/wet bar and sun drenched den. Additional features: brick paved entryway, security system, integrated sound system, 3.5 car heated garage and a 500 SQFT storage room that could also serve as a workshop. Minutes from; Metra, restaurants and shopping. You must see this meticulously kept home!
Property Specifics
| Single Family | |
| — | |
| Colonial | |
| 1987 | |
| Full,Walkout | |
| CUSTOM | |
| No | |
| 1.58 |
| Mc Henry | |
| Wyndwood | |
| 0 / Not Applicable | |
| None | |
| Private Well | |
| Septic-Private | |
| 10433303 | |
| 1902128015 |
Nearby Schools
| NAME: | DISTRICT: | DISTANCE: | |
|---|---|---|---|
|
Grade School
Coventry Elementary School |
47 | — | |
|
High School
Prairie Ridge High School |
155 | Not in DB | |
|
Alternate Junior High School
Hannah Beardsley Middle School |
— | Not in DB | |
Property History
| DATE: | EVENT: | PRICE: | SOURCE: |
|---|---|---|---|
| 22 Jul, 2009 | Sold | $407,500 | MRED MLS |
| 18 Jun, 2009 | Under contract | $440,550 | MRED MLS |
| 14 May, 2009 | Listed for sale | $440,550 | MRED MLS |
| 20 Sep, 2019 | Sold | $531,000 | MRED MLS |
| 2 Aug, 2019 | Under contract | $549,600 | MRED MLS |
| 28 Jun, 2019 | Listed for sale | $549,600 | MRED MLS |
Room Specifics
Total Bedrooms: 4
Bedrooms Above Ground: 4
Bedrooms Below Ground: 0
Dimensions: —
Floor Type: Carpet
Dimensions: —
Floor Type: Carpet
Dimensions: —
Floor Type: Carpet
Full Bathrooms: 4
Bathroom Amenities: Separate Shower,Double Sink,Soaking Tub
Bathroom in Basement: 1
Rooms: Eating Area,Recreation Room,Family Room,Foyer,Storage,Deck,Screened Porch
Basement Description: Finished
Other Specifics
| 3 | |
| Concrete Perimeter | |
| Asphalt | |
| Deck, Patio, Porch, Screened Patio | |
| Wooded,Mature Trees | |
| 230X300X150X216 | |
| — | |
| Full | |
| Vaulted/Cathedral Ceilings, Bar-Wet, Hardwood Floors, First Floor Laundry, Built-in Features, Walk-In Closet(s) | |
| Double Oven, Microwave, Dishwasher, High End Refrigerator, Disposal, Built-In Oven, Water Purifier Owned, Water Softener Owned | |
| Not in DB | |
| Street Lights, Street Paved | |
| — | |
| — | |
| Wood Burning, Gas Log, Gas Starter |
Tax History
| Year | Property Taxes |
|---|---|
| 2009 | $12,001 |
| 2019 | $12,733 |
Contact Agent
Nearby Similar Homes
Nearby Sold Comparables
Contact Agent
Listing Provided By
Baird & Warner







