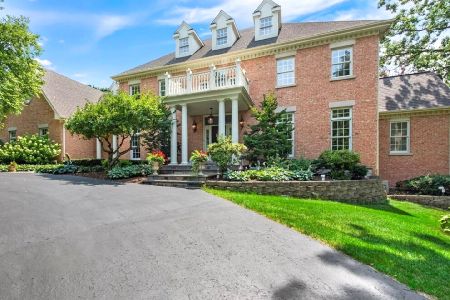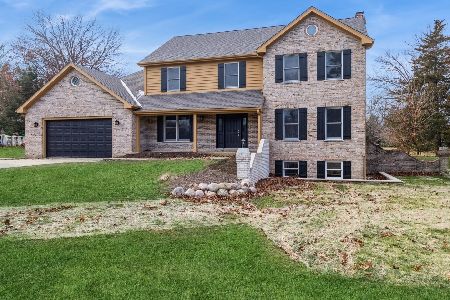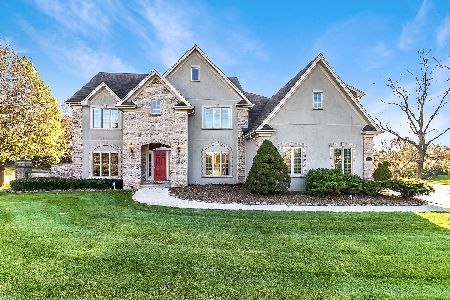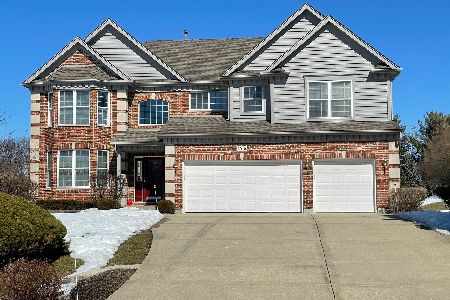3908 Meandering Way, Crystal Lake, Illinois 60014
$850,000
|
Sold
|
|
| Status: | Closed |
| Sqft: | 5,967 |
| Cost/Sqft: | $142 |
| Beds: | 4 |
| Baths: | 5 |
| Year Built: | 1989 |
| Property Taxes: | $14,940 |
| Days On Market: | 543 |
| Lot Size: | 1,20 |
Description
Tucked away amidst a serene pine forest, this exquisite retreat offers an unrivaled blend of privacy and sophistication. From the moment you approach, the modest facade belies the breathtaking elegance that awaits inside. Step through the front door and experience a world where meticulous craftsmanship and thoughtful design come together to create a truly unique living space. Every room is thoughtfully curated to harmonize with the natural beauty surrounding the home, seamlessly blending the indoors with the outdoors. Ideal for both intimate gatherings and grand entertainments, this home is a host's dream. The standout feature is the stunning screened-in porch, a magazine-worthy space perfect for year-round relaxation and entertaining. Complete with overhead heaters and a stone wood-burning fireplace, this porch ensures comfort in every season. The property boasts a saltwater inground pool, expansive deck, and the freedom of no HOA, providing you with the ultimate canvas to personalize your outdoor paradise. Inside, the home is a marvel of intricate and luxurious details. The master suite is a spectacular retreat unto itself, while additional bedrooms offer delightful surprises, including a loft designed for sleepovers with two queen beds. Every convenience is at your fingertips, with two washers and dryers, double ovens, two dishwashers, and multiple kegerators in the walkout basement. Five fireplaces add warmth and charm throughout, ensuring comfort and elegance in every corner. This is not just a home; it's a lifestyle, and it's waiting for you. Don't miss the chance to make this unparalleled retreat yours.
Property Specifics
| Single Family | |
| — | |
| — | |
| 1989 | |
| — | |
| — | |
| No | |
| 1.2 |
| — | |
| Wyndwood | |
| — / Not Applicable | |
| — | |
| — | |
| — | |
| 12132072 | |
| 1902151005 |
Nearby Schools
| NAME: | DISTRICT: | DISTANCE: | |
|---|---|---|---|
|
Grade School
Coventry Elementary School |
47 | — | |
|
Middle School
Hannah Beardsley Middle School |
47 | Not in DB | |
|
High School
Prairie Ridge High School |
155 | Not in DB | |
Property History
| DATE: | EVENT: | PRICE: | SOURCE: |
|---|---|---|---|
| 30 Sep, 2024 | Sold | $850,000 | MRED MLS |
| 27 Aug, 2024 | Under contract | $850,000 | MRED MLS |
| 22 Aug, 2024 | Listed for sale | $850,000 | MRED MLS |
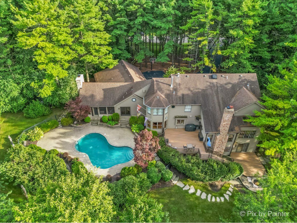
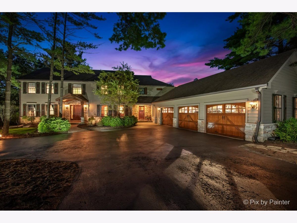
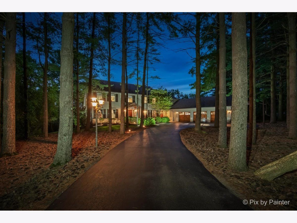
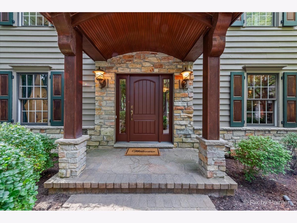
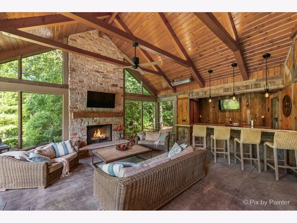
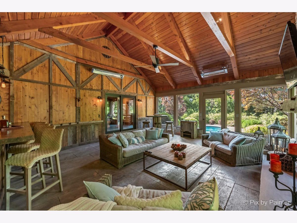
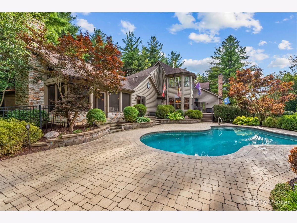
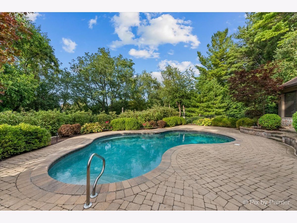
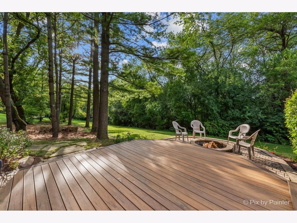
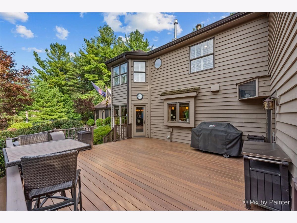
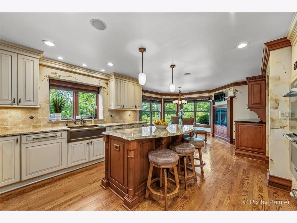
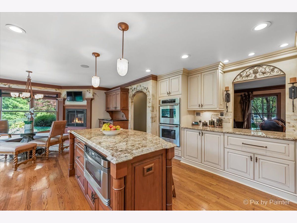
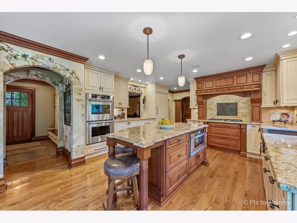
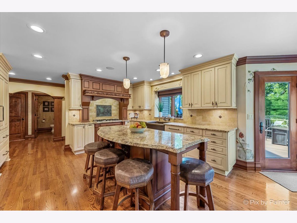
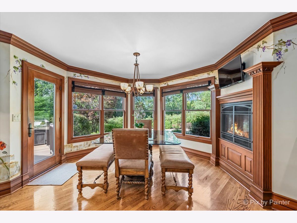
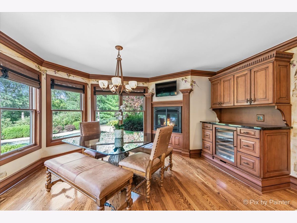
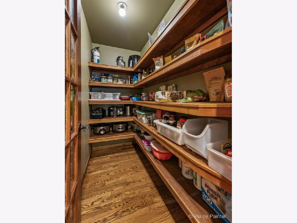
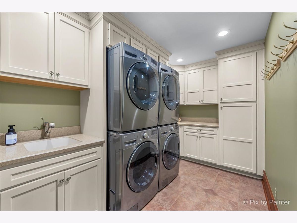
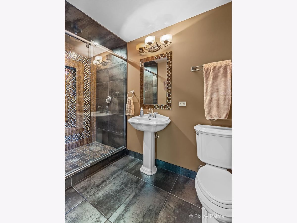
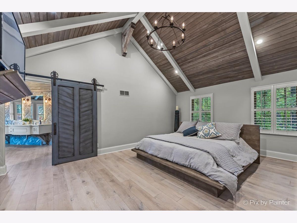
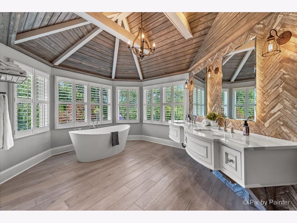
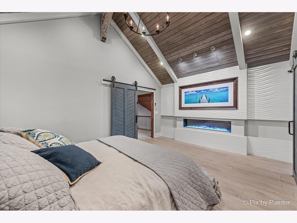
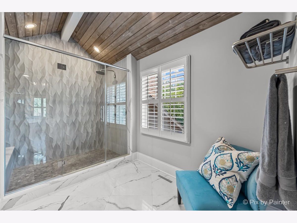
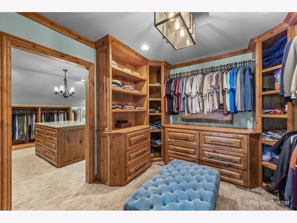
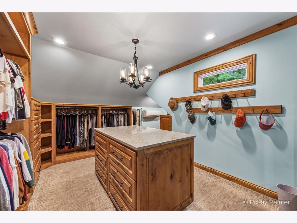
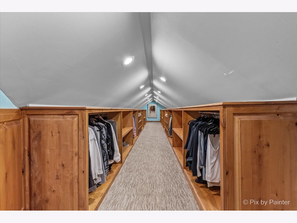

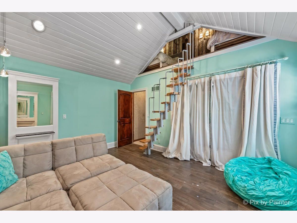
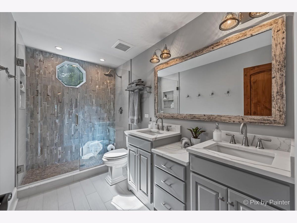

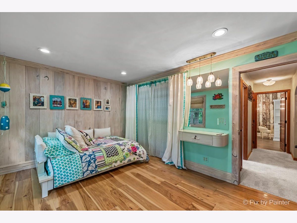
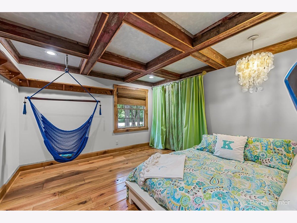
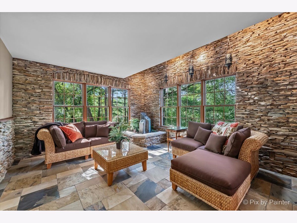
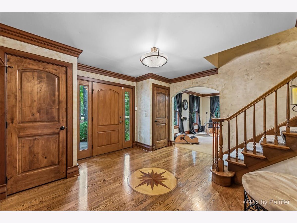
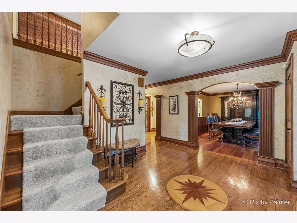

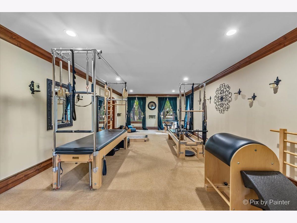
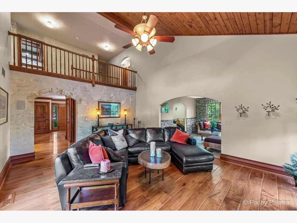
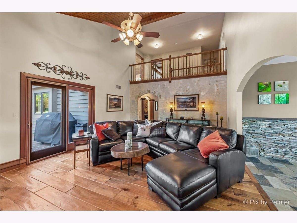
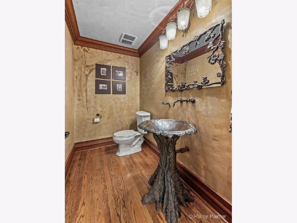
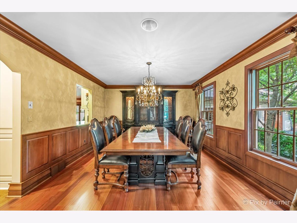
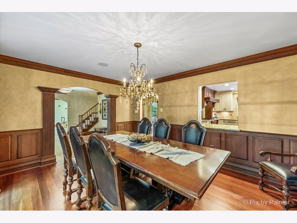
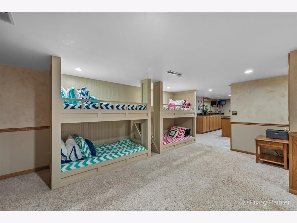
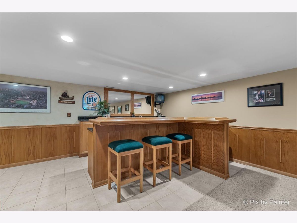
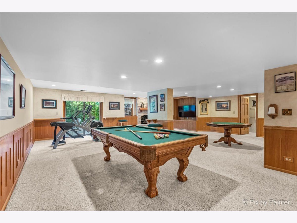
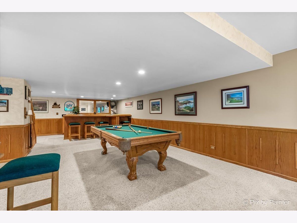
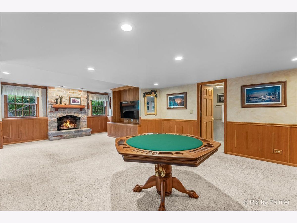
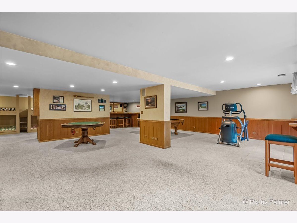
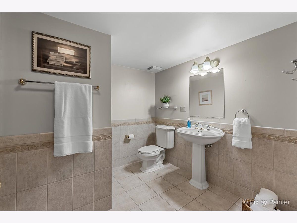
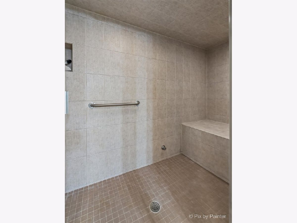
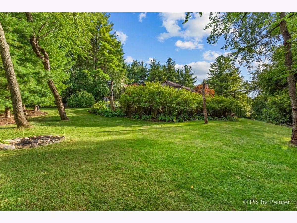
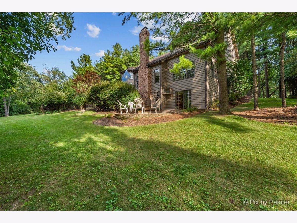
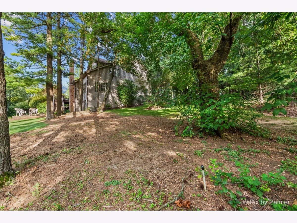
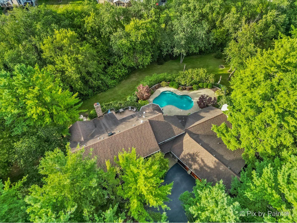
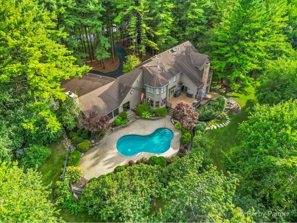
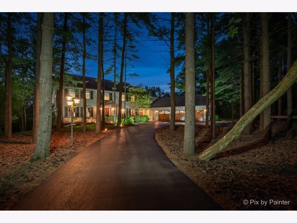
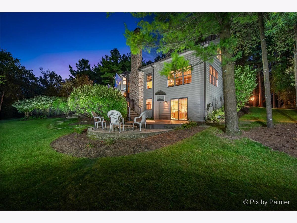
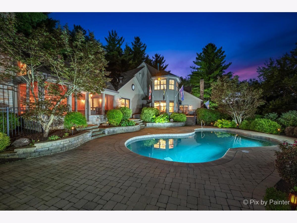
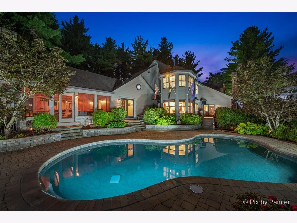
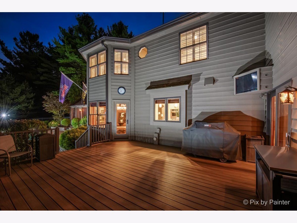
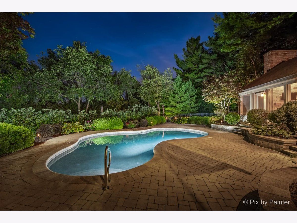
Room Specifics
Total Bedrooms: 4
Bedrooms Above Ground: 4
Bedrooms Below Ground: 0
Dimensions: —
Floor Type: —
Dimensions: —
Floor Type: —
Dimensions: —
Floor Type: —
Full Bathrooms: 5
Bathroom Amenities: Separate Shower,Steam Shower,Double Sink,Garden Tub
Bathroom in Basement: 1
Rooms: —
Basement Description: Finished,Rec/Family Area,Sleeping Area
Other Specifics
| 3.5 | |
| — | |
| Asphalt | |
| — | |
| — | |
| 205X238X210X289 | |
| — | |
| — | |
| — | |
| — | |
| Not in DB | |
| — | |
| — | |
| — | |
| — |
Tax History
| Year | Property Taxes |
|---|---|
| 2024 | $14,940 |
Contact Agent
Nearby Similar Homes
Nearby Sold Comparables
Contact Agent
Listing Provided By
Keller Williams Success Realty


