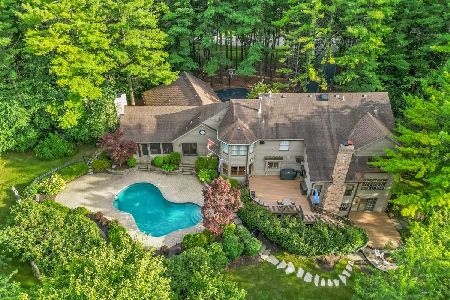6503 Wyndwood Drive, Crystal Lake, Illinois 60014
$395,000
|
Sold
|
|
| Status: | Closed |
| Sqft: | 3,472 |
| Cost/Sqft: | $120 |
| Beds: | 4 |
| Baths: | 4 |
| Year Built: | 1986 |
| Property Taxes: | $11,111 |
| Days On Market: | 2443 |
| Lot Size: | 1,23 |
Description
Pride of ownership shows throughout! Quality custom home built on beautiful 1+ acre wooded lot! Over 3400 sq ft plus a finished basement. Many updates: BRAND NEW SS GE kitchen appliances, remodeled baths, custom millwork, hardwood floors, new carpet in FR & DR, newer mechanicals, finished 3 car garage w/epoxy floors & custom cabinetry, radon mitigation system AND whole house generator! Home has open floor plan! Kitchen opens to large family room w/fireplace and also opens to vaulted screened porch. Screened porch adjoins composite deck. Amazing basement with home theater- complete with starfield ceiling! Also home gym, bath, and office! This home has been well maintained! TONS of storage! Nicely landscaped, private lot in lovely neighborhood! In Prairie Ridge HS boundaries!
Property Specifics
| Single Family | |
| — | |
| Traditional | |
| 1986 | |
| Full | |
| CUSTOM | |
| No | |
| 1.23 |
| Mc Henry | |
| Wyndwood | |
| 0 / Not Applicable | |
| None | |
| Private Well | |
| Septic-Private | |
| 10378387 | |
| 1902152006 |
Nearby Schools
| NAME: | DISTRICT: | DISTANCE: | |
|---|---|---|---|
|
Grade School
Coventry Elementary School |
47 | — | |
|
Middle School
Hannah Beardsley Middle School |
47 | Not in DB | |
|
High School
Prairie Ridge High School |
155 | Not in DB | |
Property History
| DATE: | EVENT: | PRICE: | SOURCE: |
|---|---|---|---|
| 27 Jun, 2019 | Sold | $395,000 | MRED MLS |
| 24 May, 2019 | Under contract | $415,000 | MRED MLS |
| 14 May, 2019 | Listed for sale | $415,000 | MRED MLS |
Room Specifics
Total Bedrooms: 4
Bedrooms Above Ground: 4
Bedrooms Below Ground: 0
Dimensions: —
Floor Type: Carpet
Dimensions: —
Floor Type: Carpet
Dimensions: —
Floor Type: Carpet
Full Bathrooms: 4
Bathroom Amenities: Whirlpool,Separate Shower,Double Sink
Bathroom in Basement: 1
Rooms: Den,Office,Theatre Room,Eating Area,Foyer,Exercise Room,Screened Porch
Basement Description: Partially Finished
Other Specifics
| 3 | |
| Concrete Perimeter | |
| Asphalt | |
| Deck, Porch Screened | |
| Wooded | |
| 162X305 | |
| Unfinished | |
| Full | |
| Skylight(s), Bar-Dry | |
| Microwave, Dishwasher, Refrigerator, Disposal, Trash Compactor, Stainless Steel Appliance(s), Cooktop, Built-In Oven | |
| Not in DB | |
| Tennis Courts, Street Lights, Street Paved | |
| — | |
| — | |
| Wood Burning, Gas Starter |
Tax History
| Year | Property Taxes |
|---|---|
| 2019 | $11,111 |
Contact Agent
Nearby Similar Homes
Nearby Sold Comparables
Contact Agent
Listing Provided By
Berkshire Hathaway HomeServices Starck Real Estate






