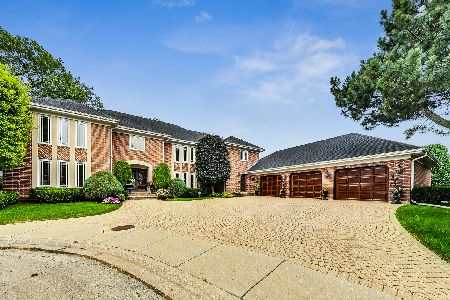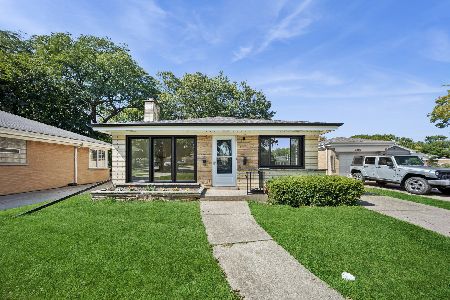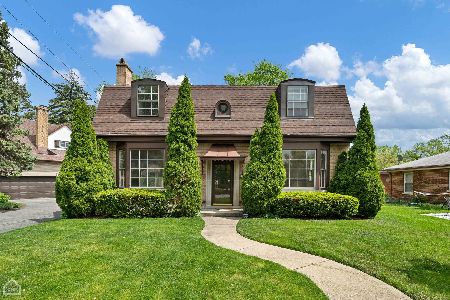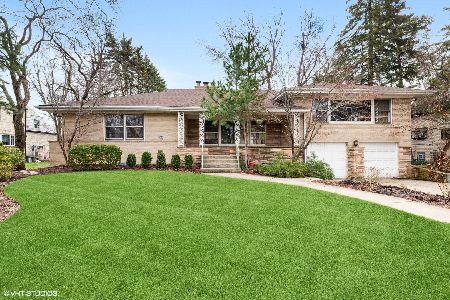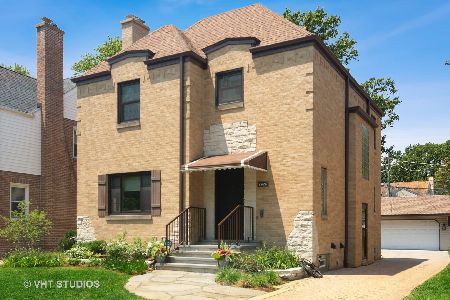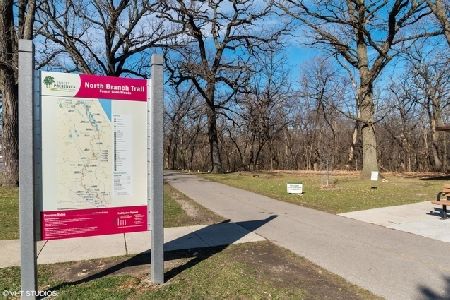6425 Le Mai Avenue, Forest Glen, Chicago, Illinois 60646
$430,000
|
Sold
|
|
| Status: | Closed |
| Sqft: | 1,638 |
| Cost/Sqft: | $286 |
| Beds: | 3 |
| Baths: | 3 |
| Year Built: | 1930 |
| Property Taxes: | $7,813 |
| Days On Market: | 2424 |
| Lot Size: | 0,00 |
Description
Fabulous Edgebrook 3 bedroom and 2.5 bathroom home with incredible living space! This home has a wonderful newer eat-in kitchen with sliders to a large deck and professionally landscaped yard. There is a family room off the kitchen. The first level has an office and an open concept spacious living room/dining room combo with a beautiful fireplace and an adjacent large four season heated sun room. The second level includes 3 bedrooms all with hardwood floors even under the 2 that are carpeted and a full bathroom. The master bedroom has 2 closets and French doors to a balcony. There is a large finished basement with a family room, fabulous storage, laundry room and full bathroom. No busy streets to cross to Edgebrook School. Walk to the Metra train, and easy access to 94. Enjoy local shopping, golf courses and the new bike path through the forest preserves to the Chicago Botanical Gardens.
Property Specifics
| Single Family | |
| — | |
| — | |
| 1930 | |
| Full | |
| — | |
| No | |
| — |
| Cook | |
| Edgebrook | |
| 0 / Not Applicable | |
| None | |
| Lake Michigan,Public | |
| Public Sewer | |
| 10383844 | |
| 10334310040000 |
Nearby Schools
| NAME: | DISTRICT: | DISTANCE: | |
|---|---|---|---|
|
Grade School
Edgebrook Elementary School |
299 | — | |
Property History
| DATE: | EVENT: | PRICE: | SOURCE: |
|---|---|---|---|
| 28 Feb, 2020 | Sold | $430,000 | MRED MLS |
| 15 Dec, 2019 | Under contract | $469,000 | MRED MLS |
| — | Last price change | $484,000 | MRED MLS |
| 29 May, 2019 | Listed for sale | $529,000 | MRED MLS |
Room Specifics
Total Bedrooms: 3
Bedrooms Above Ground: 3
Bedrooms Below Ground: 0
Dimensions: —
Floor Type: Hardwood
Dimensions: —
Floor Type: Carpet
Full Bathrooms: 3
Bathroom Amenities: —
Bathroom in Basement: 1
Rooms: Office,Foyer,Recreation Room,Storage,Balcony/Porch/Lanai,Deck,Heated Sun Room
Basement Description: Finished
Other Specifics
| 2.5 | |
| Concrete Perimeter | |
| Asphalt,Side Drive | |
| Balcony, Deck | |
| Landscaped,Wooded,Mature Trees | |
| 88X124X11X146 | |
| — | |
| None | |
| Vaulted/Cathedral Ceilings, Skylight(s), Hardwood Floors | |
| Range, Dishwasher, Refrigerator, Washer, Dryer | |
| Not in DB | |
| Park, Curbs, Sidewalks, Street Lights, Street Paved | |
| — | |
| — | |
| — |
Tax History
| Year | Property Taxes |
|---|---|
| 2020 | $7,813 |
Contact Agent
Nearby Similar Homes
Nearby Sold Comparables
Contact Agent
Listing Provided By
@properties



