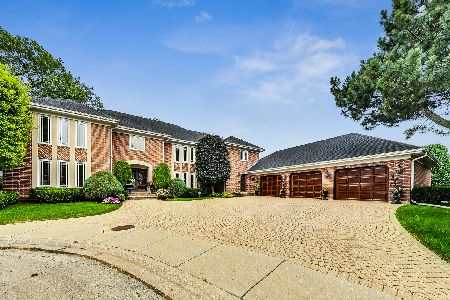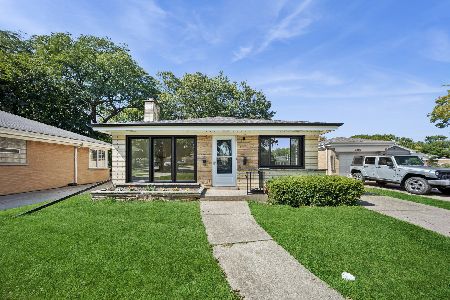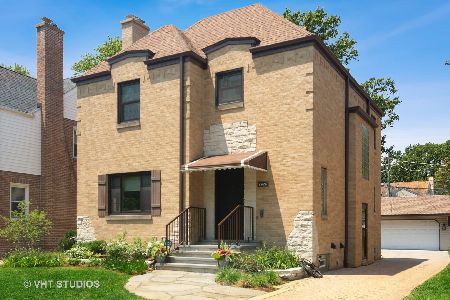6432 Le Mai Avenue, Forest Glen, Chicago, Illinois 60646
$555,000
|
Sold
|
|
| Status: | Closed |
| Sqft: | 1,857 |
| Cost/Sqft: | $296 |
| Beds: | 3 |
| Baths: | 3 |
| Year Built: | 1953 |
| Property Taxes: | $8,248 |
| Days On Market: | 1648 |
| Lot Size: | 0,11 |
Description
PRIDE OF OWNERSHIP IN THIS EXCEPTIONAL SUN-FILLED, 2 STORY BRICK ENGLISH TUDOR ON A 40 X 124 LOT. HOME OFFERS 3 LEVELS OF LIVING AREA. NEUTRAL DECOR. SPACIOUS INTERIOR BOASTS TRADITIONAL ELEGANCE ENHANCED BY MODERN UPDATES. FIRST FLOOR CONSISTS OF LIVING ROOM WITH WOOD BURNING FIREPLACE, BAY WINDOW AND STUNNING PLASTER COVE CEILINGS. UPDATED EAT-IN WOOD CABINET KITCHEN, GRANITE COUNTERS, RECESSED LIGHTS AND STAINLESS STEEL APPLIANCES. DOUBLE SLIDER DOORS LEAD TO DINING ROOM WITH VAULTED CEILINGS AND SKYLIGHTS VIEWS INTIMATE YARD. GRAND FAMILY ROOM WITH RECESSED LIGHTS. HARDWOOD FLOORS. STYLISH POWDER ROOM. OPEN STAIRCASE TO 3 BEDROOMS PLUS DELUXE MARBLE TILE BATH. FANTASTIC LOWER LEVEL COMPLETE WITH 22X23 WOOD PANELED RECREATIONAL ROOM WITH SECOND FIREPLACE AND STUNNING FLOOR TO CEILING STONE HEARTH.SHOWER BATH. LAUNDRY, UTILITY AND STORAGE ROOM. 1.5 CAR GARAGE PLUS SIDE DRIVE. IDEALLY LOCATED TO SHOPS, METRA, SCHOOL, LIBRARY, RESTAURANTS, EXPRESSWAY AND FOREST PRESERVE WITH BIKE/WALKING TRAILS. A QUALITY HOME....
Property Specifics
| Single Family | |
| — | |
| English,Tudor | |
| 1953 | |
| Full | |
| — | |
| No | |
| 0.11 |
| Cook | |
| Edgebrook | |
| 0 / Not Applicable | |
| None | |
| Lake Michigan | |
| Public Sewer | |
| 11154049 | |
| 10334300130000 |
Nearby Schools
| NAME: | DISTRICT: | DISTANCE: | |
|---|---|---|---|
|
Grade School
Edgebrook Elementary School |
299 | — | |
|
Middle School
Taft High School |
299 | Not in DB | |
|
High School
Taft High School |
299 | Not in DB | |
Property History
| DATE: | EVENT: | PRICE: | SOURCE: |
|---|---|---|---|
| 20 Aug, 2021 | Sold | $555,000 | MRED MLS |
| 14 Jul, 2021 | Under contract | $549,900 | MRED MLS |
| 13 Jul, 2021 | Listed for sale | $549,900 | MRED MLS |
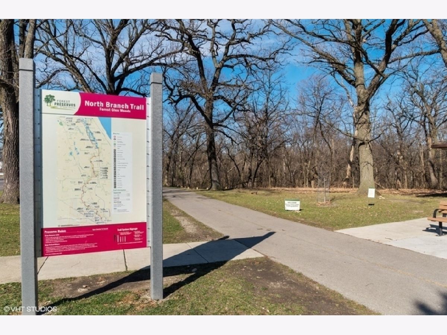
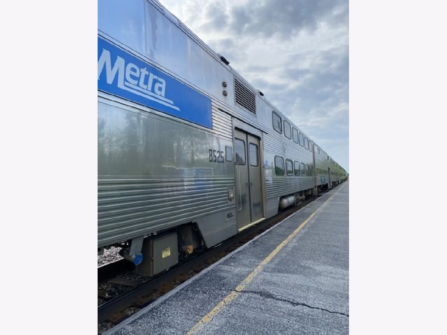
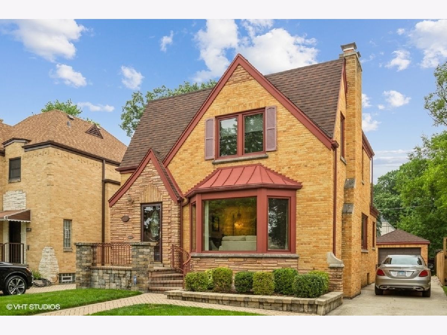
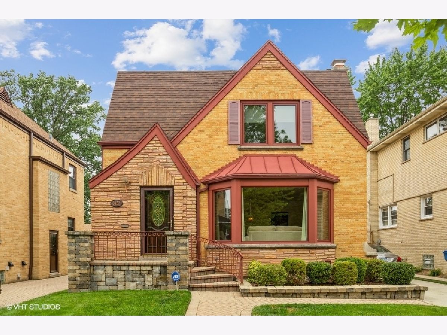
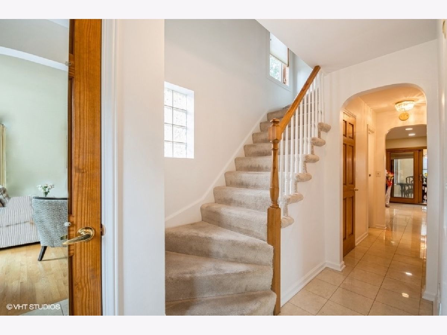
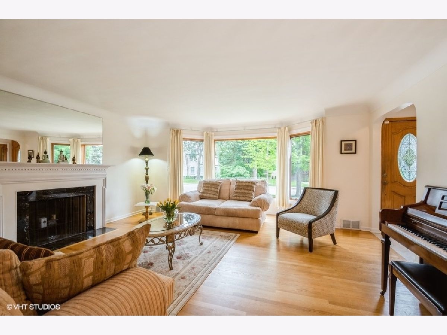
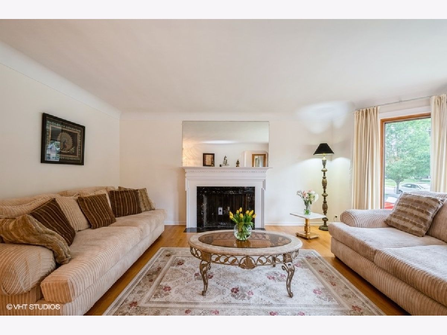
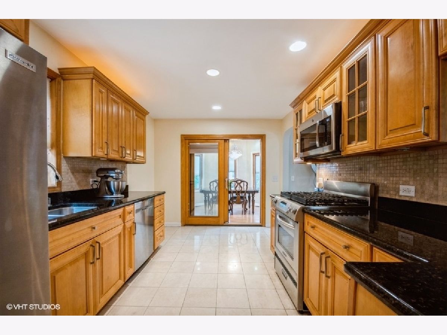
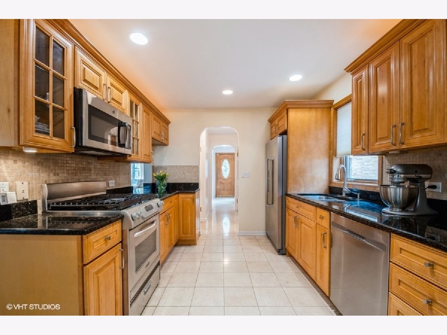
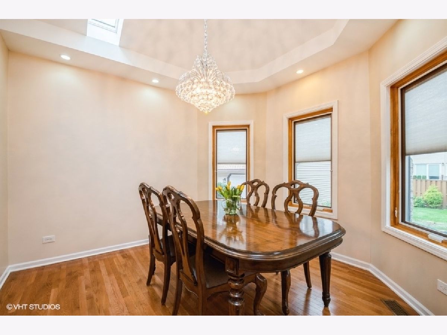
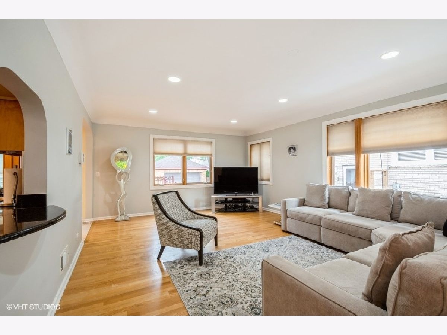
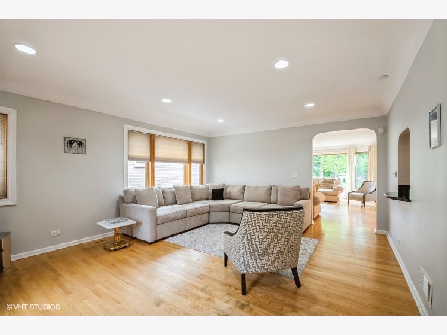
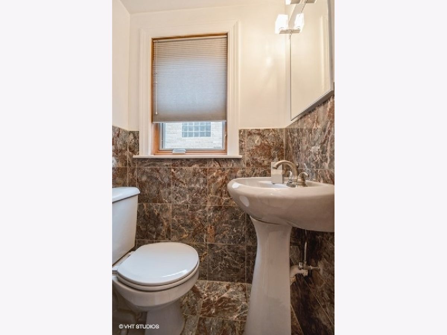
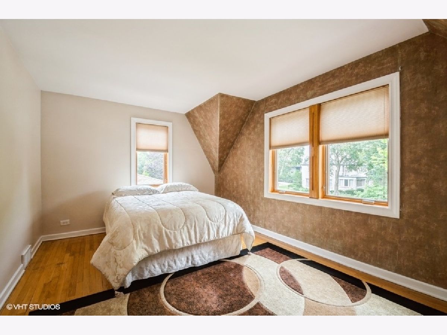
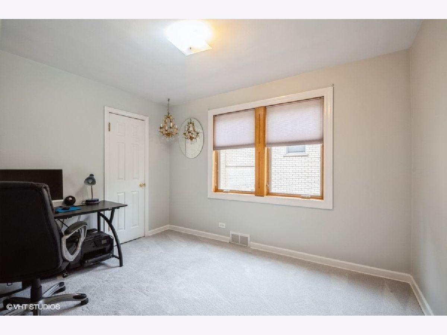
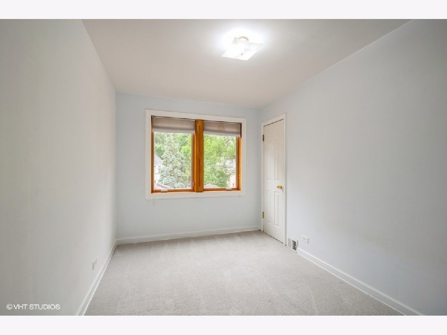
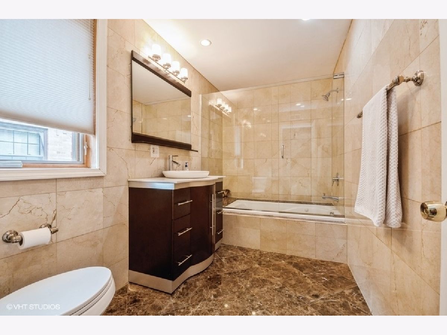
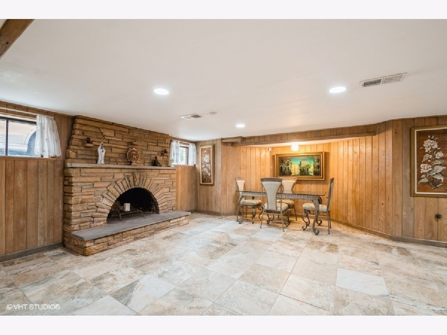
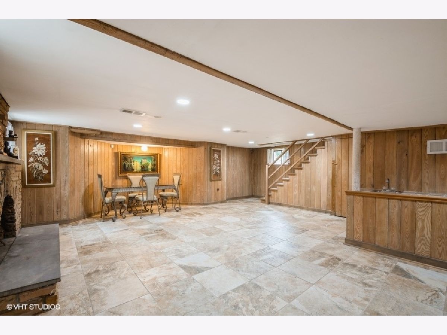
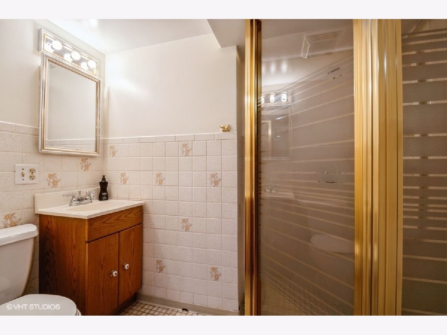
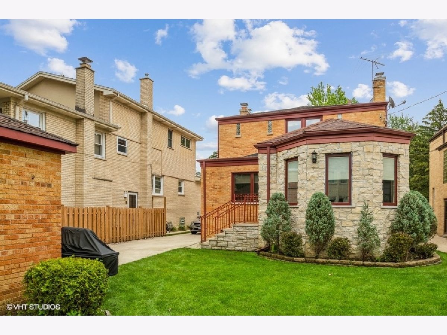
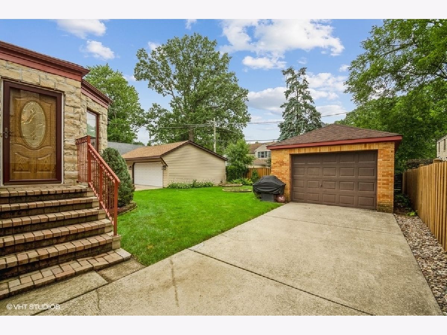
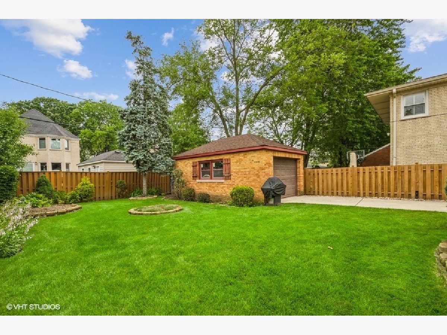
Room Specifics
Total Bedrooms: 3
Bedrooms Above Ground: 3
Bedrooms Below Ground: 0
Dimensions: —
Floor Type: Carpet
Dimensions: —
Floor Type: Carpet
Full Bathrooms: 3
Bathroom Amenities: Whirlpool
Bathroom in Basement: 1
Rooms: Great Room
Basement Description: Finished,Exterior Access
Other Specifics
| 1.5 | |
| Concrete Perimeter | |
| Brick,Side Drive | |
| — | |
| Landscaped | |
| 40 X 124 | |
| — | |
| — | |
| Hardwood Floors | |
| Range, Microwave, Dishwasher, Refrigerator, Washer, Dryer | |
| Not in DB | |
| Curbs, Sidewalks, Street Lights, Street Paved | |
| — | |
| — | |
| Wood Burning |
Tax History
| Year | Property Taxes |
|---|---|
| 2021 | $8,248 |
Contact Agent
Nearby Similar Homes
Nearby Sold Comparables
Contact Agent
Listing Provided By
Coldwell Banker Realty



