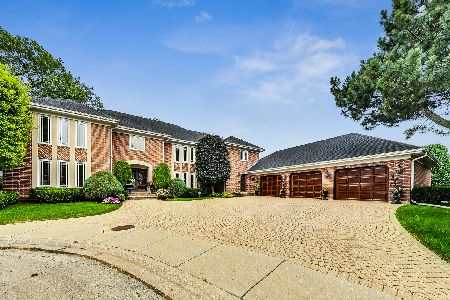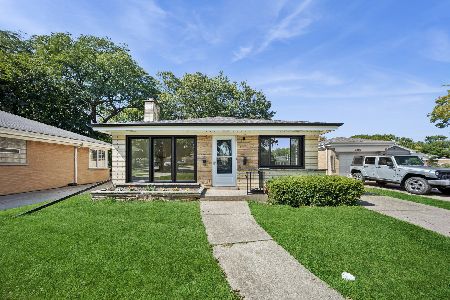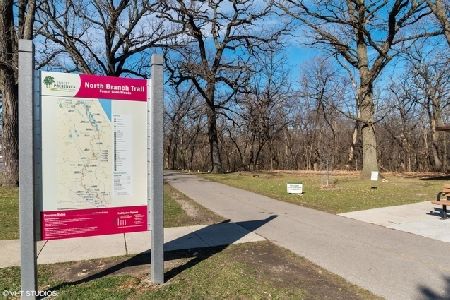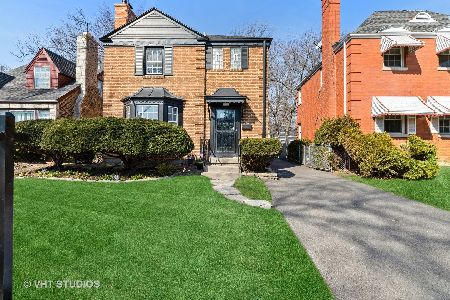6428 Le Mai Avenue, Forest Glen, Chicago, Illinois 60646
$615,000
|
Sold
|
|
| Status: | Closed |
| Sqft: | 1,875 |
| Cost/Sqft: | $344 |
| Beds: | 3 |
| Baths: | 3 |
| Year Built: | 1953 |
| Property Taxes: | $9,481 |
| Days On Market: | 1641 |
| Lot Size: | 0,11 |
Description
All brick including 1st floor family room classic French Eclectic 2 story home "Completely" updated throughout inside & out since being purchased in 2018. Starting with new custom front door to all New installed hardwood floors throughout entire 1st floor and new refinished 2nd floor hardwood floors, crown molding, archways, through hall plan and plaster walls. Down to studs new bathrooms on 1st and 2nd floor with Pottery Barn vanity & Kohler fixtures plus all new (down to the studs) drywall finished basement with new huge full bathroom/Pottery Barn & Kohler fixtures and heated tile floor. New Andersen windows throughout (any dark framed in photos are being replaced with new white Andersen windows - waiting on delivery of 9 windows) entire home, all new interior & exterior doors. 1st floor Family room - new interior from the studs out, rewired, new drywall, lighting and ceiling fan. New kitchen Quartz countertops, sink, fixtures & new Samsung suite of black stainless steel appliances plus new washer & dryer down. Before basement rebuild - sellers installed new overhead sewers (Parks flood control system in front was already in place in front yard), 200AMP circuit breakers and Generac natural gas whole house Generator (2020). HVAC 2012/2013. Finished basement has wood plank laminate flooring offer large family/recreation room, walk-in storage/pantry room, laundry room and utility room. Outside, new concrete front stairs, blue slate walk & landscape, paver side driveway to oversized 2+ car garage w/new overhead garage door, vinyl siding, window & insulated interior! Main house roof replaced 2015, family room roof & garage roofs were all new 2018/2019. Beautiful house, professionally painted throughout, new lighting & pristine condition. Floorplans and drone video are available to view
Property Specifics
| Single Family | |
| — | |
| French Provincial | |
| 1953 | |
| Full | |
| — | |
| No | |
| 0.11 |
| Cook | |
| Edgebrook | |
| 0 / Not Applicable | |
| None | |
| Lake Michigan | |
| Overhead Sewers | |
| 11161803 | |
| 10334300140000 |
Nearby Schools
| NAME: | DISTRICT: | DISTANCE: | |
|---|---|---|---|
|
Grade School
Edgebrook Elementary School |
299 | — | |
|
Middle School
Edgebrook Elementary School |
299 | Not in DB | |
|
High School
Taft High School |
299 | Not in DB | |
Property History
| DATE: | EVENT: | PRICE: | SOURCE: |
|---|---|---|---|
| 30 Apr, 2018 | Sold | $411,000 | MRED MLS |
| 27 Feb, 2018 | Under contract | $429,900 | MRED MLS |
| 21 Feb, 2018 | Listed for sale | $429,900 | MRED MLS |
| 27 Aug, 2021 | Sold | $615,000 | MRED MLS |
| 27 Jul, 2021 | Under contract | $645,000 | MRED MLS |
| 20 Jul, 2021 | Listed for sale | $645,000 | MRED MLS |
| 15 Aug, 2022 | Listed for sale | $0 | MRED MLS |
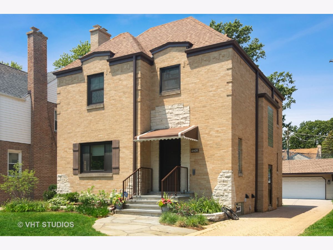
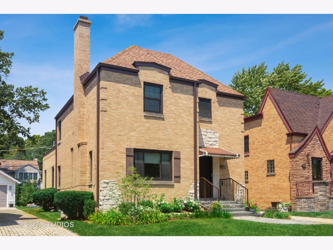
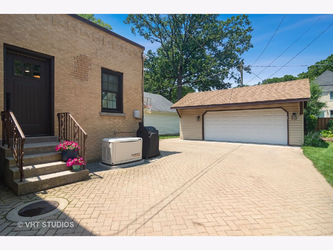
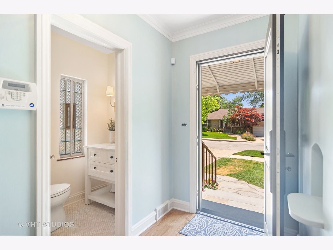
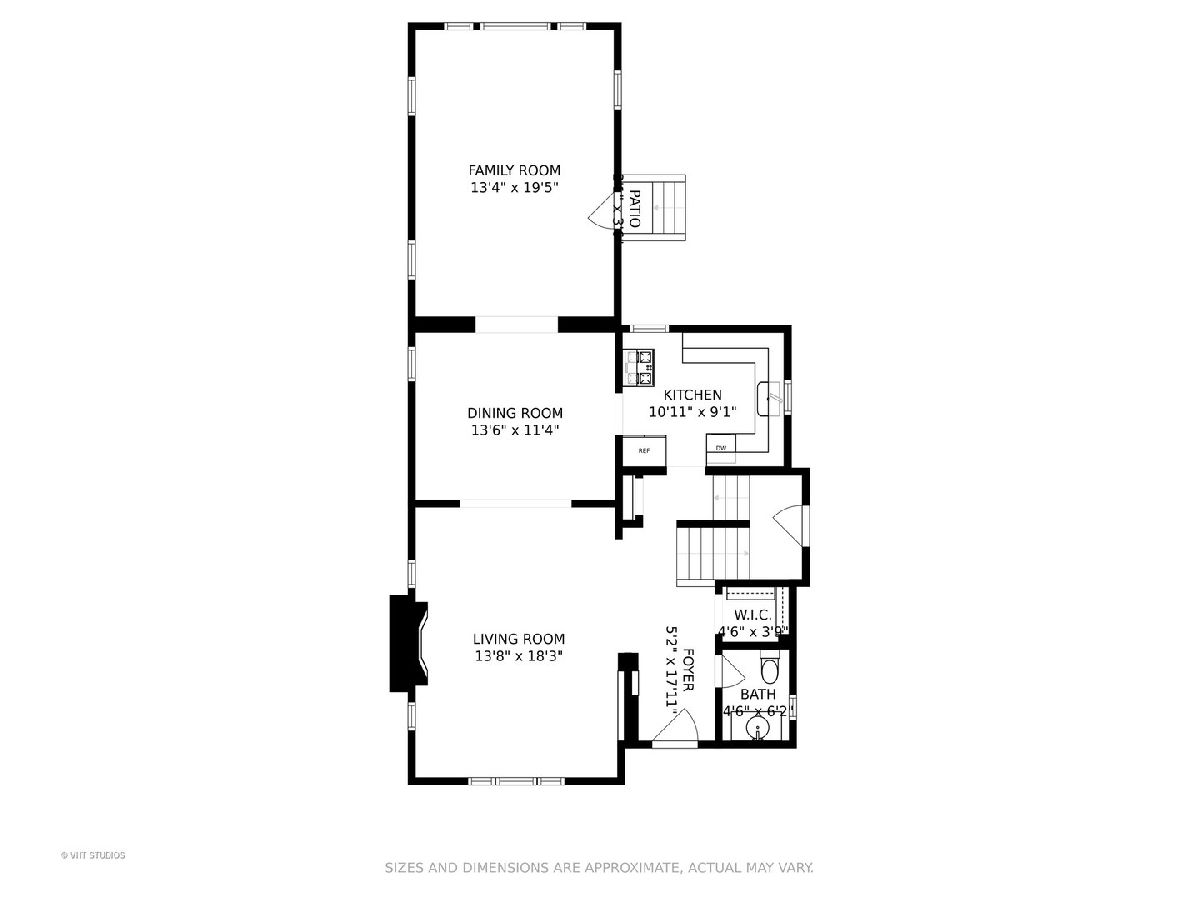
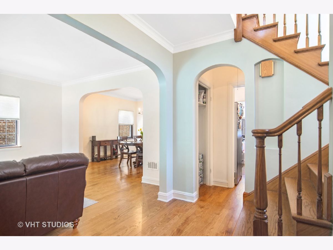
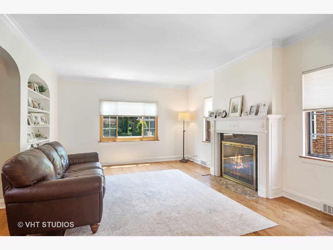
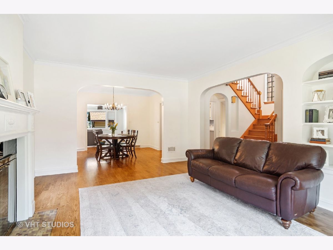
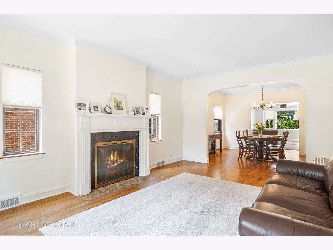
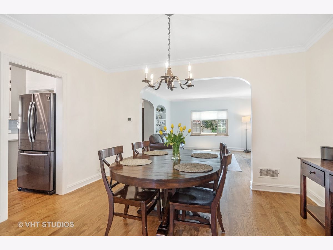
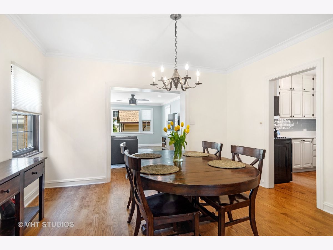
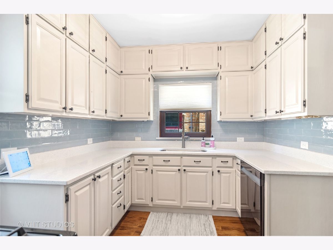
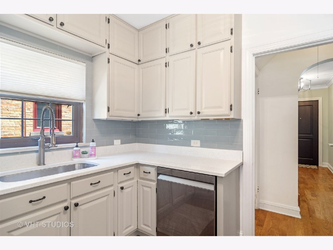
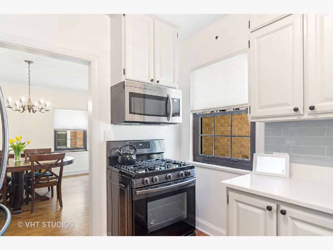
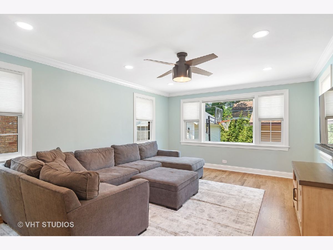
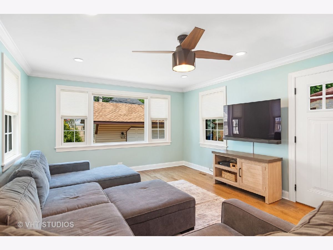
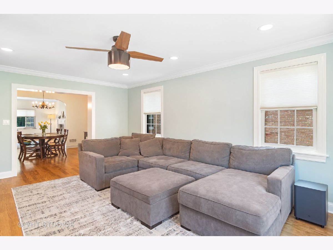
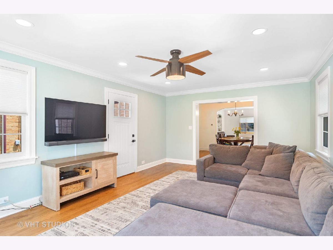
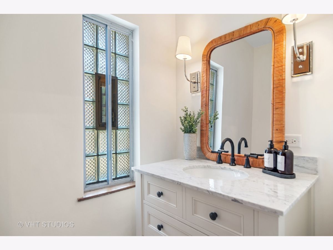
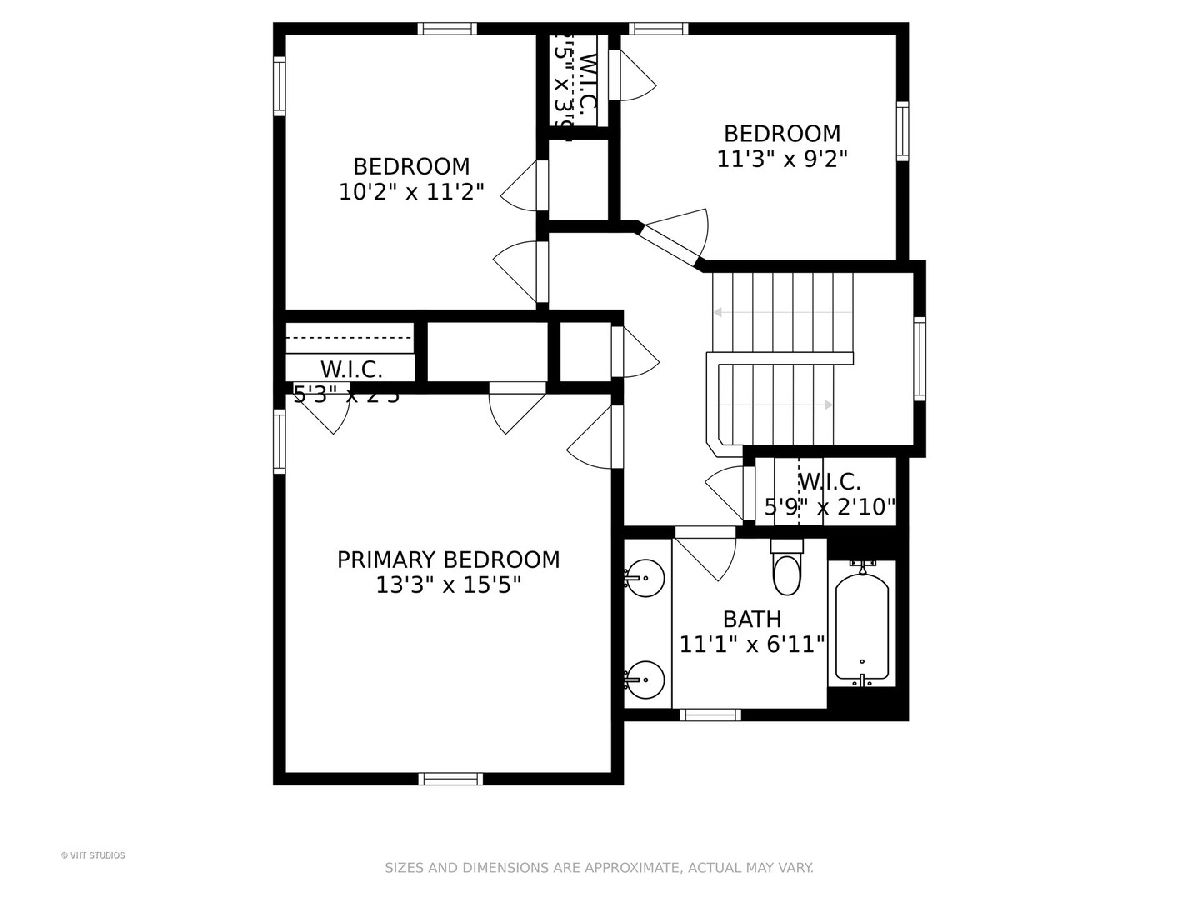
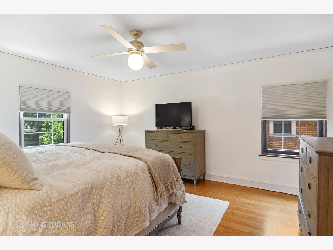
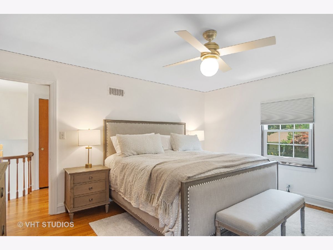
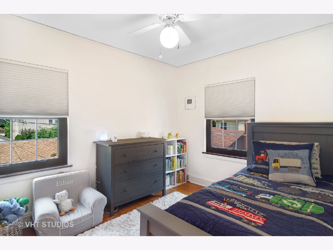
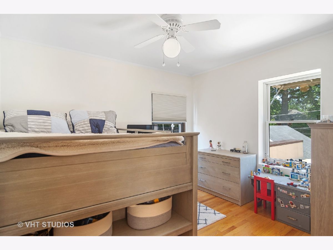
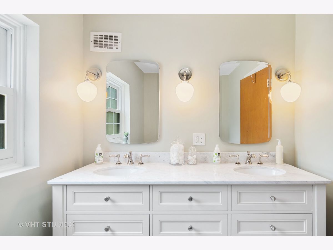
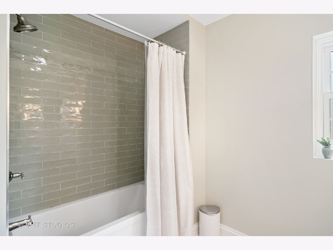
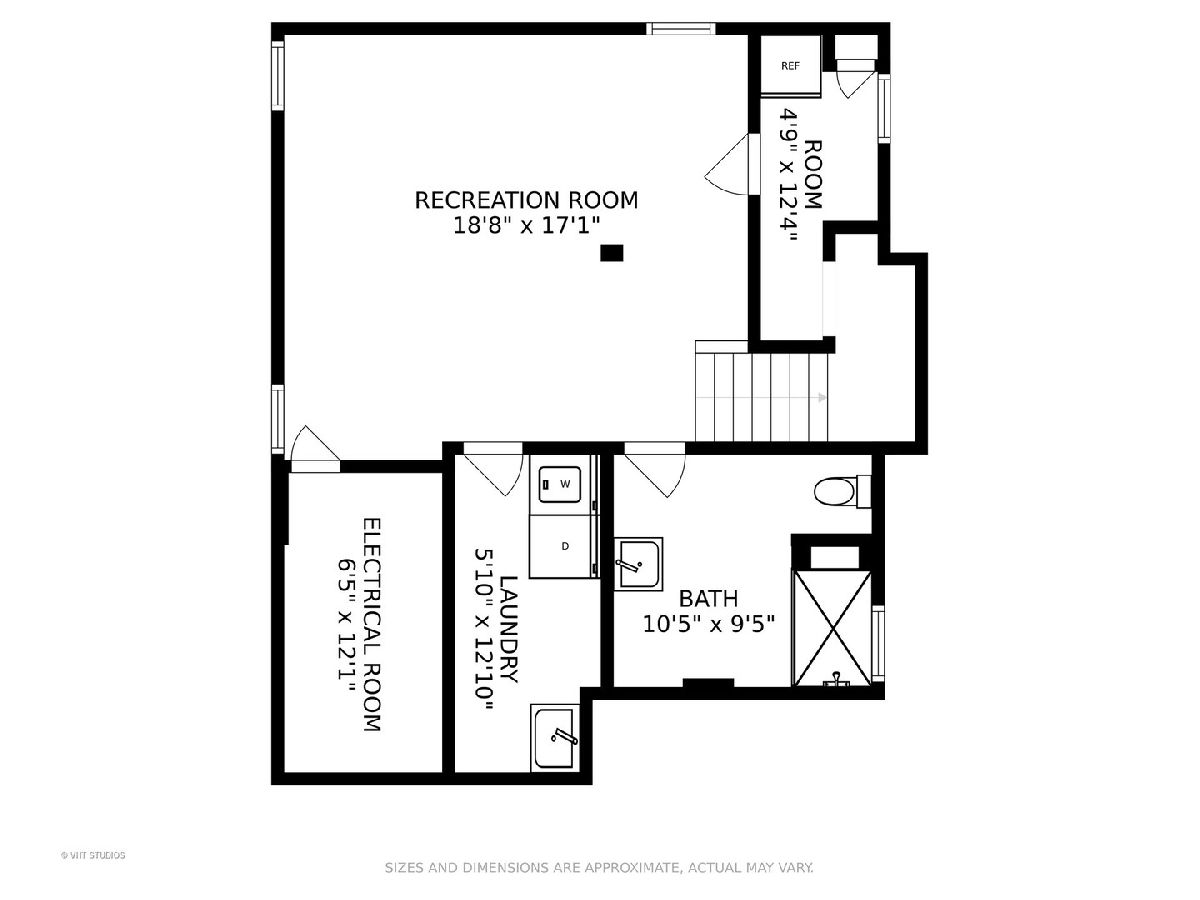
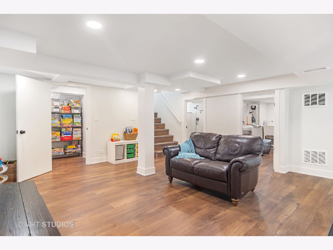
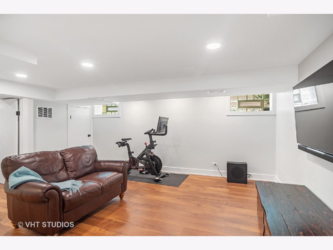
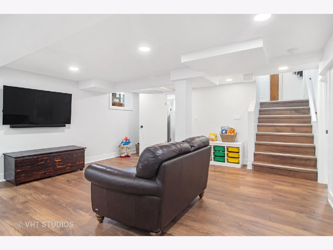
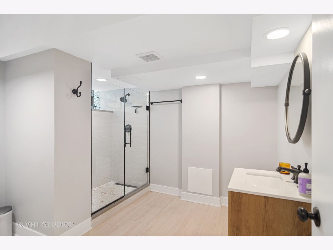
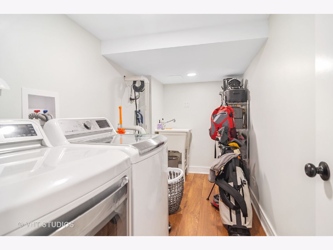
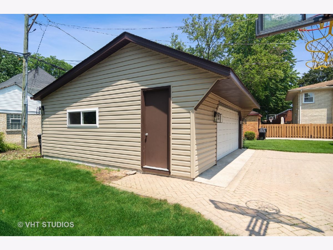
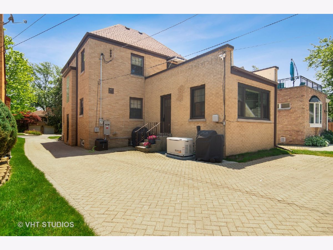
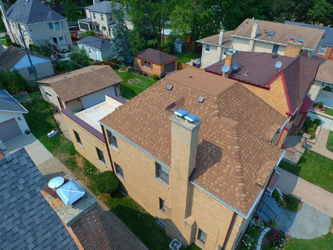
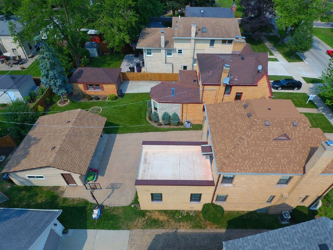
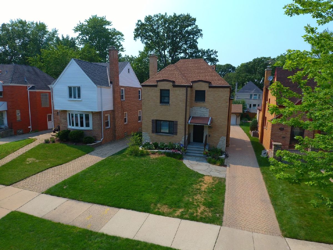
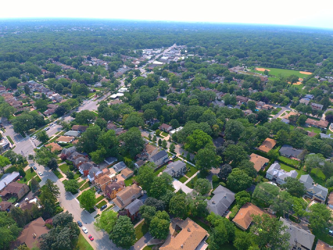
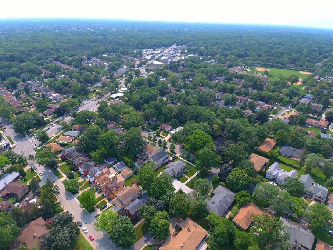
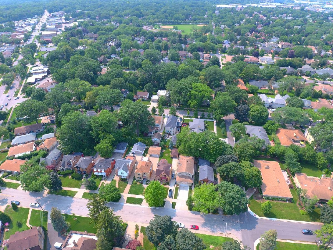
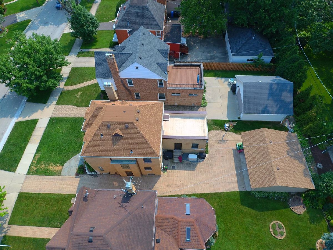
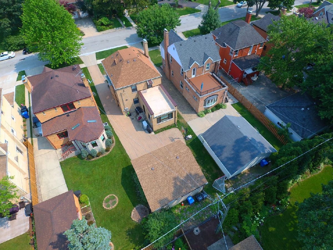
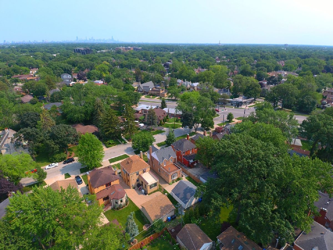
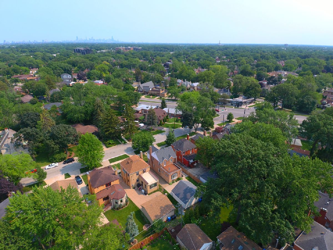
Room Specifics
Total Bedrooms: 3
Bedrooms Above Ground: 3
Bedrooms Below Ground: 0
Dimensions: —
Floor Type: Hardwood
Dimensions: —
Floor Type: Hardwood
Full Bathrooms: 3
Bathroom Amenities: Double Sink
Bathroom in Basement: 1
Rooms: Pantry,Foyer,Recreation Room,Utility Room-Lower Level
Basement Description: Finished
Other Specifics
| 2.5 | |
| Concrete Perimeter | |
| Brick,Side Drive | |
| Brick Paver Patio | |
| — | |
| 40 X 132 | |
| Full | |
| None | |
| Hardwood Floors, Built-in Features | |
| Range, Microwave, Dishwasher, Refrigerator, Washer, Dryer, Disposal, Stainless Steel Appliance(s) | |
| Not in DB | |
| Curbs, Sidewalks, Street Lights, Street Paved | |
| — | |
| — | |
| — |
Tax History
| Year | Property Taxes |
|---|---|
| 2018 | $7,701 |
| 2021 | $9,481 |
Contact Agent
Nearby Similar Homes
Nearby Sold Comparables
Contact Agent
Listing Provided By
@properties



