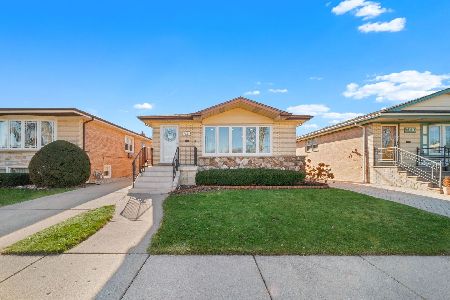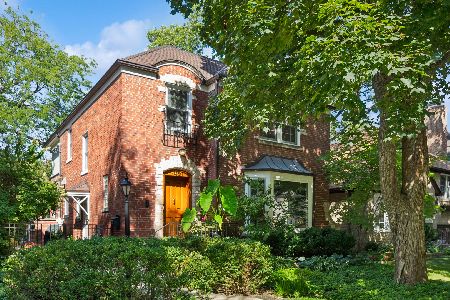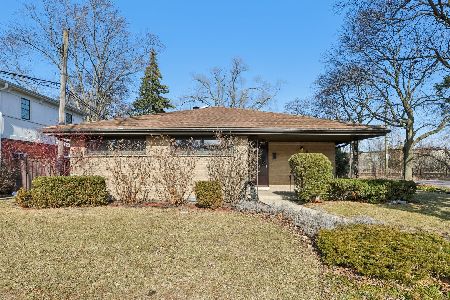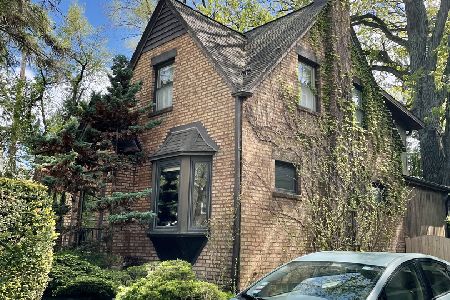6427 Leoti Avenue, Forest Glen, Chicago, Illinois 60646
$651,000
|
Sold
|
|
| Status: | Closed |
| Sqft: | 1,862 |
| Cost/Sqft: | $344 |
| Beds: | 3 |
| Baths: | 3 |
| Year Built: | 1936 |
| Property Taxes: | $8,337 |
| Days On Market: | 1410 |
| Lot Size: | 0,14 |
Description
Edgebrook Tudor where space, architectural details and charm abound. Custom moldings and arched doorways adorn the entire home. Step into the large living room, with a stunning bay window, wood burning fireplace and vintage built-ins. Move into the dining room, perfect for entertaining. The updated kitchen features 42 inch cabinets, granite counters, SS appliances. Plenty of room for a table or enjoy your meal on the new breakfast bar, with custom tile and quartz counters. The kitchen leads to a beautiful family room. You will immediately be wowed by the cathedral ceilings! Two skylights and a huge window allow for natural light to flow and showcase the brand new hardwood floors. Finishing off the main floor is a powder room. Go upstairs from one of two staircases. The master bedroom has THREE closets and new carpet. The homes spacious second bedroom has a built in bunk bed and a walk-in closet that conveniently features stairs to the attic. The luxurious bathroom has a jacuzzi tub, new counters and new tile. Not only will you find the homes third bedroom upstairs, but a wonderful loft area, perfect for an in-home office. The basement houses the homes second fireplace, brand new full bathroom with walk-in shower and custom tile. Relax and unwind in the park-like backyard. Enjoy the wrap around deck, lovely garden and a brand new fence. The front of the home has brick pavers and curb appeal galore. The attached one car garage has a brand new insulated garage door. Hunter Douglas blinds throughout, brand new hot water heater, and brand new dryer are just a few more things that make this home move-in ready. Steps away from train, award winning schools, and all that downtown Edgebrook has to offer.
Property Specifics
| Single Family | |
| — | |
| — | |
| 1936 | |
| — | |
| — | |
| No | |
| 0.14 |
| Cook | |
| — | |
| 0 / Not Applicable | |
| — | |
| — | |
| — | |
| 11382498 | |
| 10333230230000 |
Property History
| DATE: | EVENT: | PRICE: | SOURCE: |
|---|---|---|---|
| 28 Aug, 2014 | Sold | $515,000 | MRED MLS |
| 17 Jul, 2014 | Under contract | $539,000 | MRED MLS |
| 23 Jun, 2014 | Listed for sale | $539,000 | MRED MLS |
| 1 Jun, 2022 | Sold | $651,000 | MRED MLS |
| 1 May, 2022 | Under contract | $639,900 | MRED MLS |
| 22 Apr, 2022 | Listed for sale | $639,900 | MRED MLS |
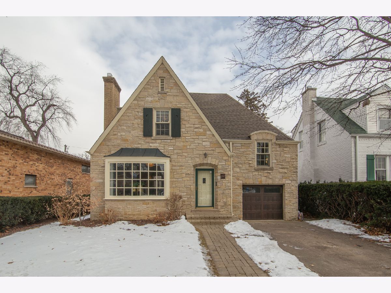
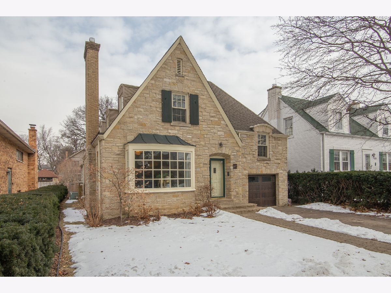
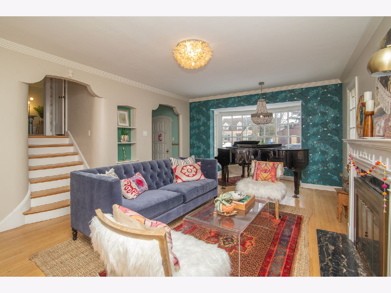
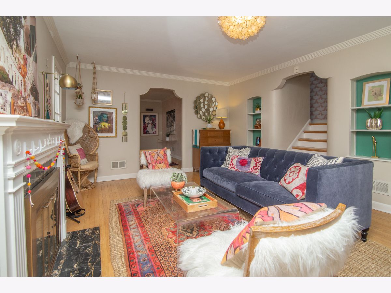
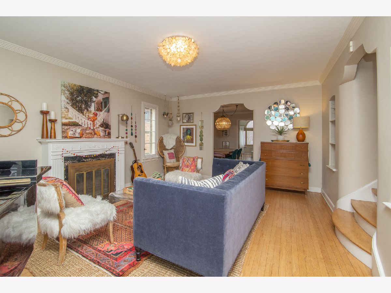
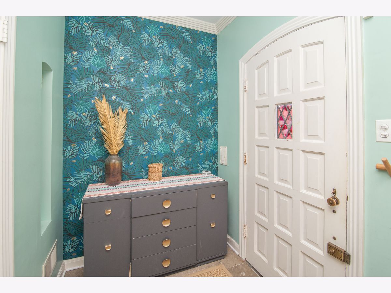
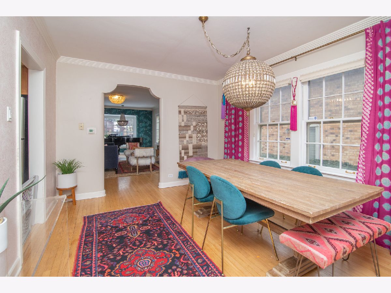
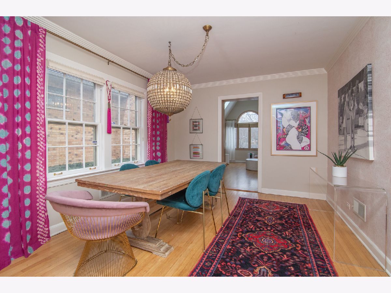
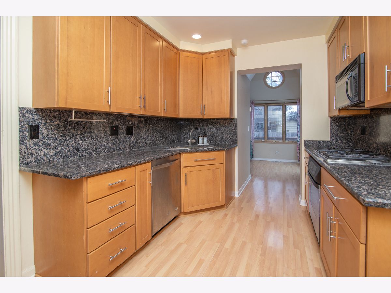
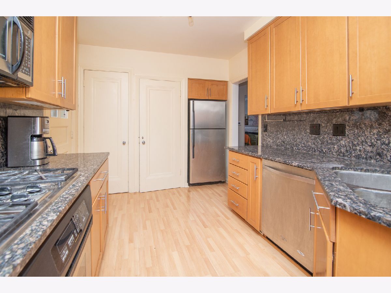
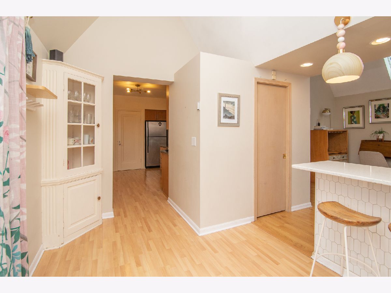
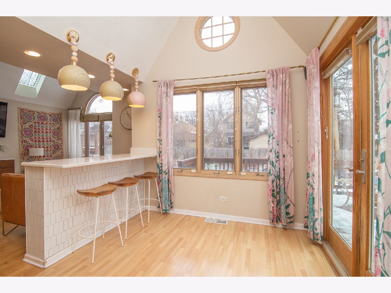
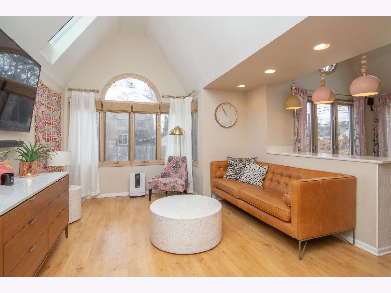
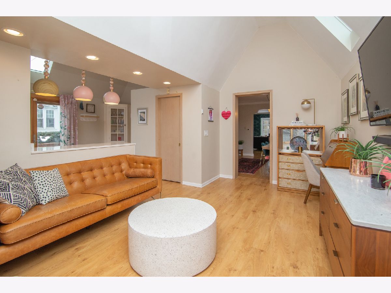
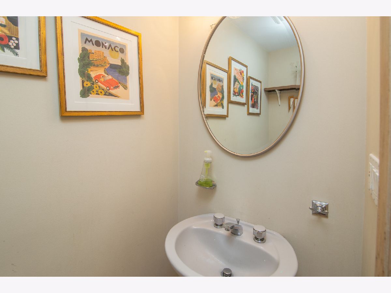
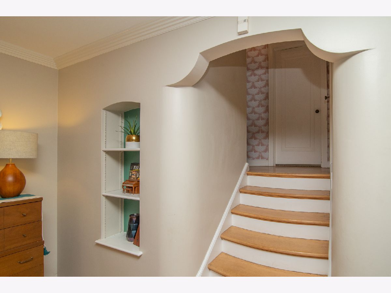
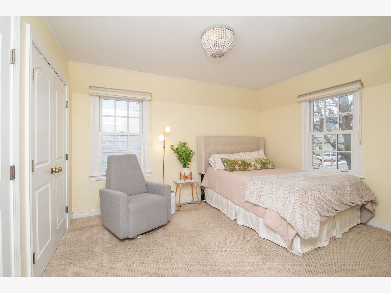
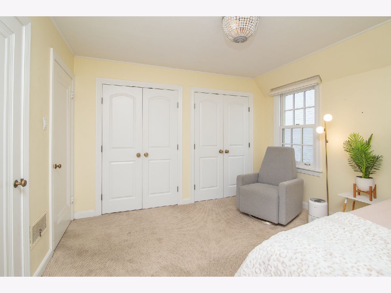
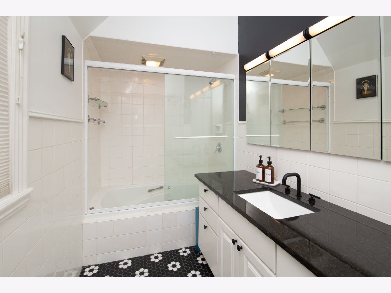
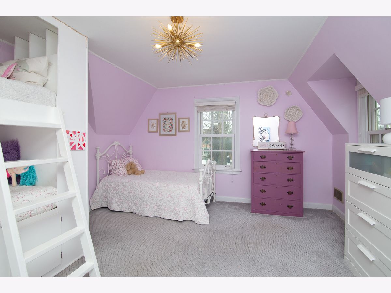
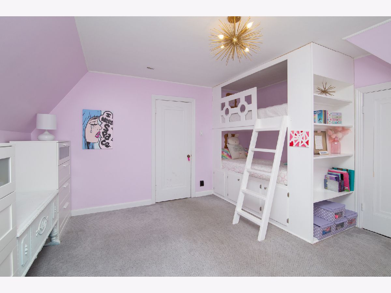
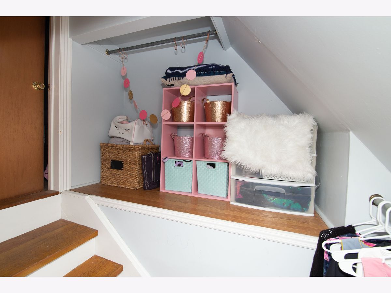
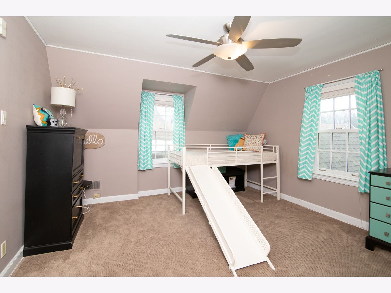
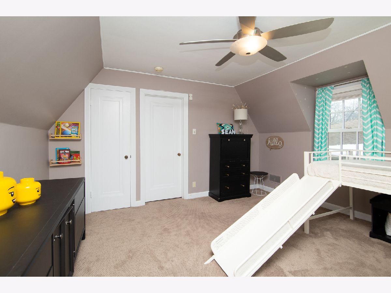
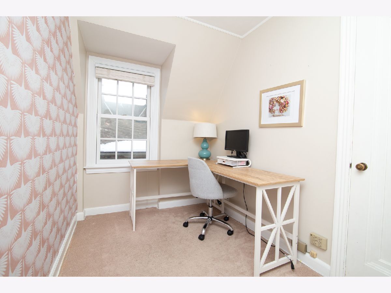
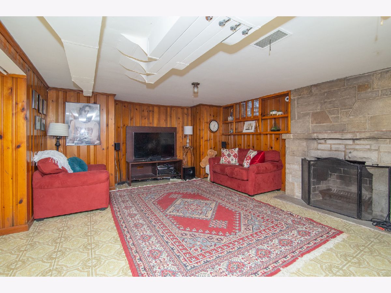
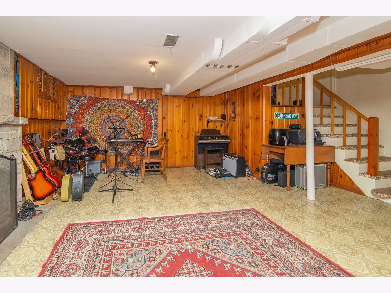
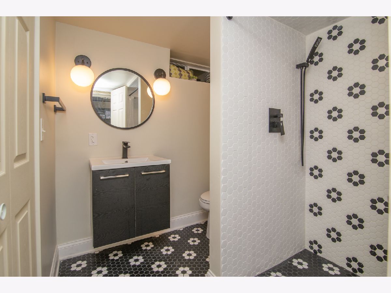
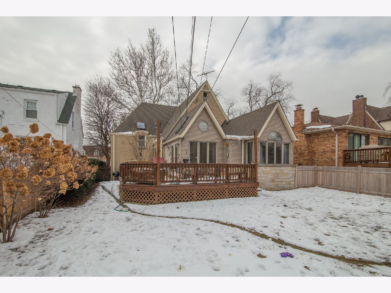
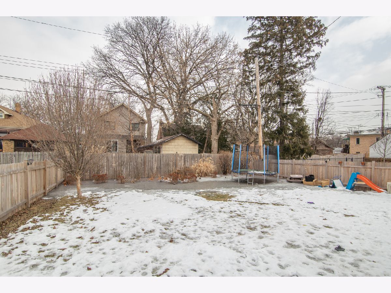
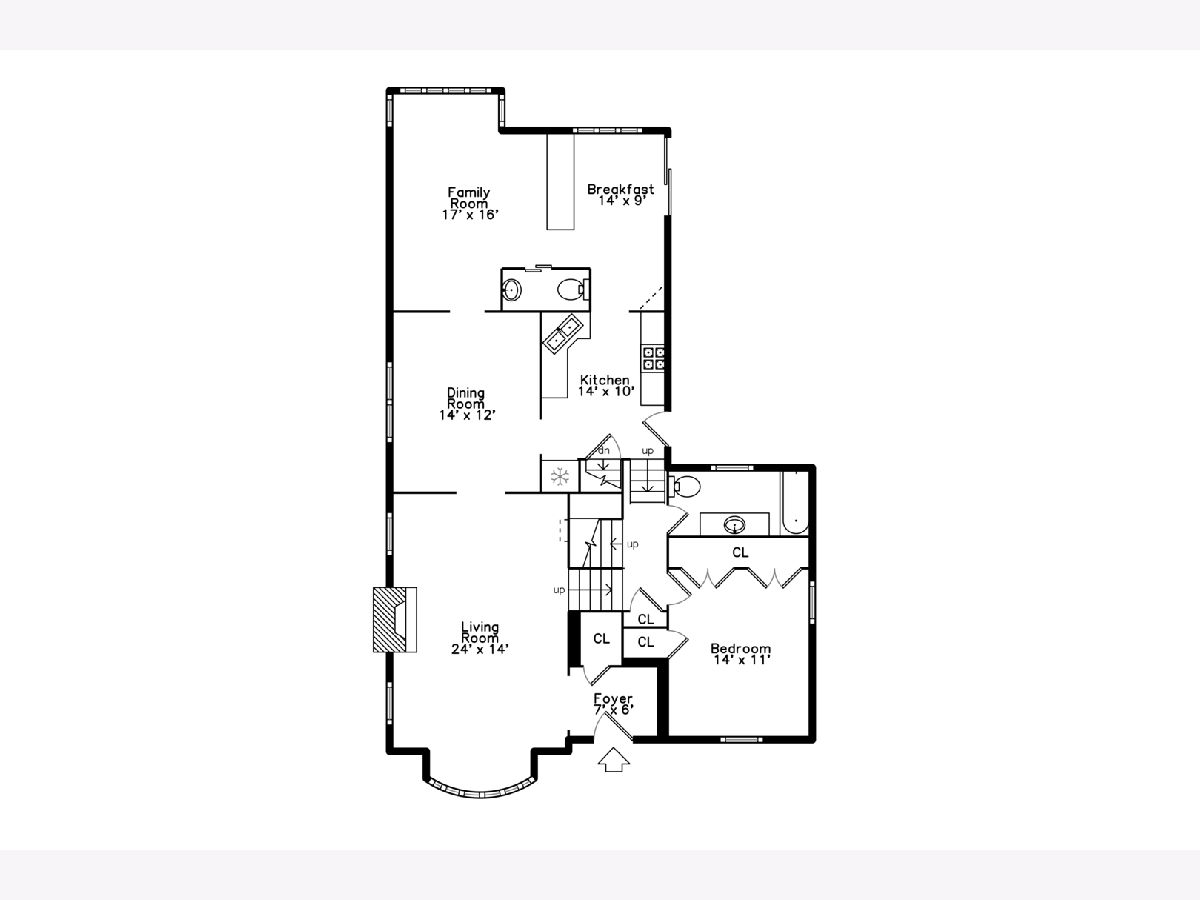
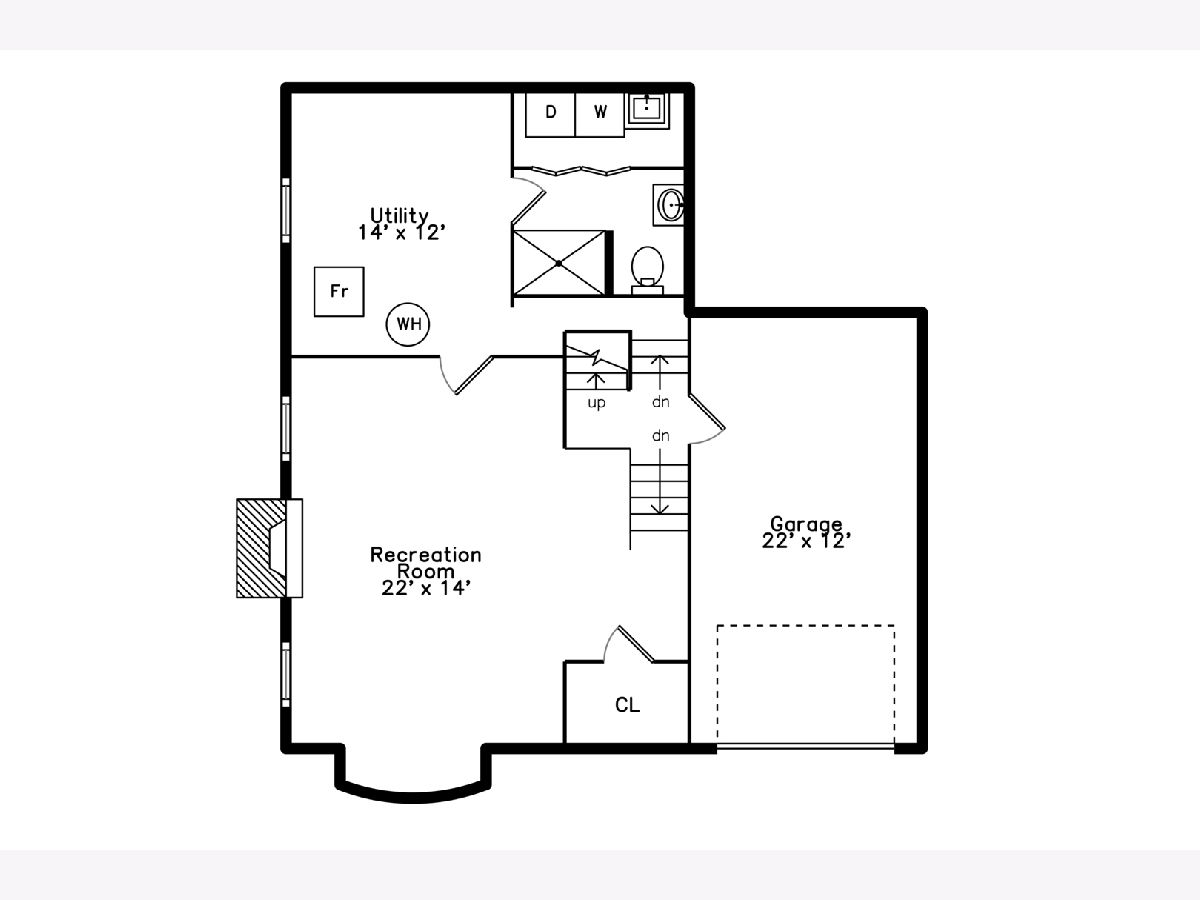
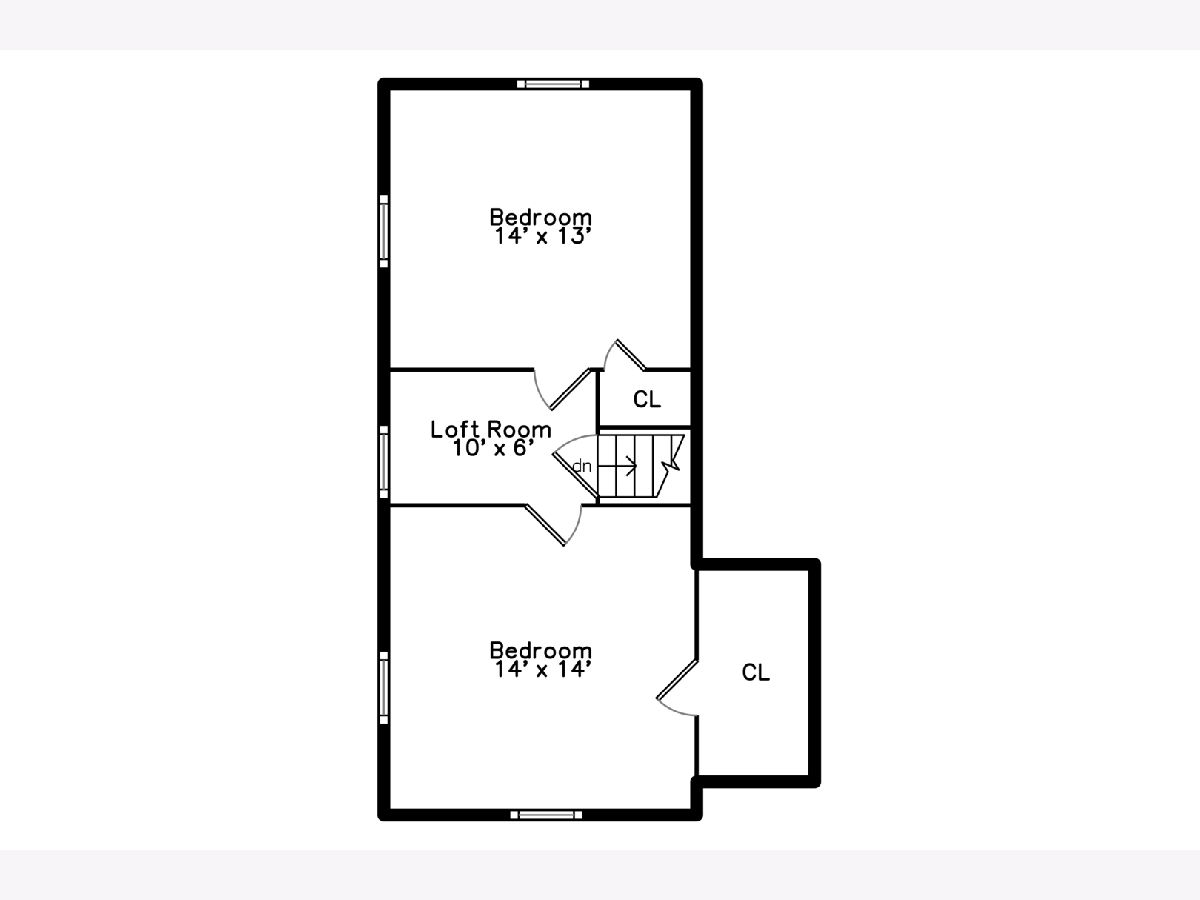
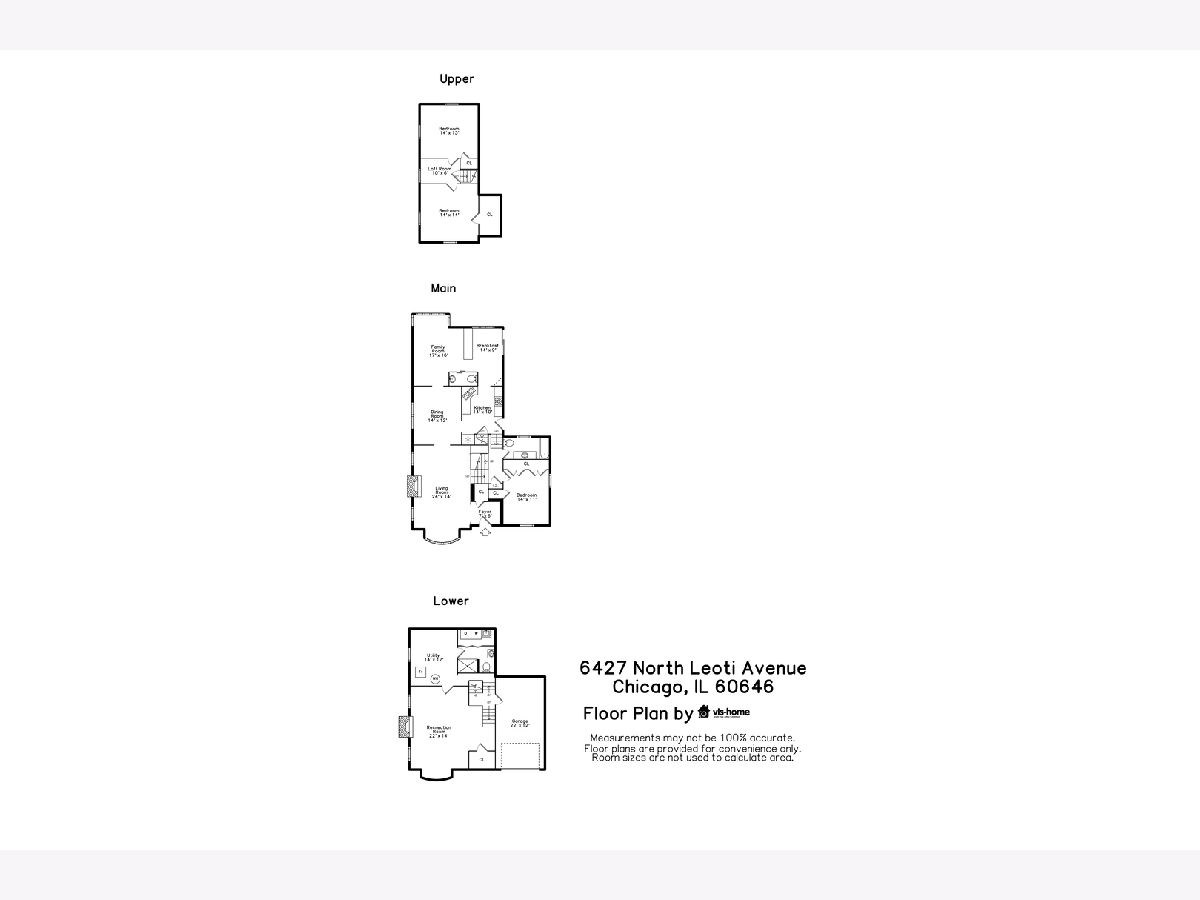
Room Specifics
Total Bedrooms: 3
Bedrooms Above Ground: 3
Bedrooms Below Ground: 0
Dimensions: —
Floor Type: —
Dimensions: —
Floor Type: —
Full Bathrooms: 3
Bathroom Amenities: —
Bathroom in Basement: 1
Rooms: —
Basement Description: Partially Finished
Other Specifics
| 1 | |
| — | |
| — | |
| — | |
| — | |
| 50 X 124 | |
| — | |
| — | |
| — | |
| — | |
| Not in DB | |
| — | |
| — | |
| — | |
| — |
Tax History
| Year | Property Taxes |
|---|---|
| 2014 | $5,749 |
| 2022 | $8,337 |
Contact Agent
Nearby Similar Homes
Nearby Sold Comparables
Contact Agent
Listing Provided By
Dream Town Realty


