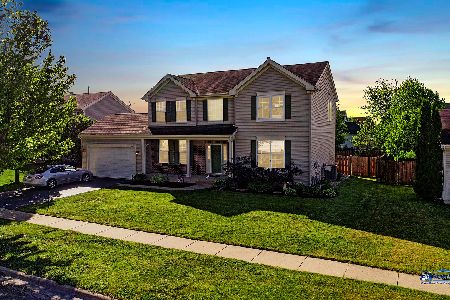6431 Midleton Lane, Mchenry, Illinois 60050
$325,000
|
Sold
|
|
| Status: | Closed |
| Sqft: | 2,028 |
| Cost/Sqft: | $148 |
| Beds: | 4 |
| Baths: | 3 |
| Year Built: | 2004 |
| Property Taxes: | $7,786 |
| Days On Market: | 1256 |
| Lot Size: | 0,26 |
Description
Legend Lakes introduces more than a place to call home but a community among neighbors! A charming front elevation draws your attention to a gorgeous foyer with hardwood floors, beautiful staircase and an open concept that will leave you speechless. Adjacent to the foyer is a spacious living room universally used as a first-floor office with amazing views of the front yard. On the opposing side of the foyer is a charming dining room with access to an exemplary eat-in kitchen. The remarkable kitchen is finished with maple toffee cabinets, granite counters, 5 burner gas stove, pantry, stainless steel appliances, center island with a Kona finish and sliding door access to the expansive brick patio. Overlooking the kitchen is a sprawling family room with a gorgeous fireplace accented with surrounding windows and custom bench seats below. The second floor is equally as impressive with 4 incredible size bedrooms and 2 full bathrooms. The master suite offers a phenomenal vaulted ceiling, space for a separate sitting area, walk-in closet and private master bathroom. The master bath showcases a double vanity and shower/tub combination. The hall bathroom shared by the remaining 3 bedrooms offers a single vanity and shower/tub. Full unfinished lower level with roughed in plumbing for a bathroom and partial completion of steel framing that has been started in preparation of finishing the lower level. 2-car attached garage. Fenced in flat yard with brick patio for entertaining, sport events or playground. Just minutes away from Shamrock Park which includes a playground, baseball diamonds, basketball courts and soccer fields. ***Sold AS-IS***
Property Specifics
| Single Family | |
| — | |
| — | |
| 2004 | |
| — | |
| — | |
| No | |
| 0.26 |
| Mc Henry | |
| Legend Lakes | |
| 356 / Annual | |
| — | |
| — | |
| — | |
| 11490846 | |
| 0932252007 |
Nearby Schools
| NAME: | DISTRICT: | DISTANCE: | |
|---|---|---|---|
|
Grade School
Valley View Elementary School |
15 | — | |
|
Middle School
Parkland Middle School |
15 | Not in DB | |
|
High School
Mchenry High School - West Campu |
156 | Not in DB | |
Property History
| DATE: | EVENT: | PRICE: | SOURCE: |
|---|---|---|---|
| 15 Feb, 2013 | Sold | $162,500 | MRED MLS |
| 15 Jan, 2013 | Under contract | $164,900 | MRED MLS |
| — | Last price change | $173,500 | MRED MLS |
| 25 Oct, 2012 | Listed for sale | $182,500 | MRED MLS |
| 29 Sep, 2022 | Sold | $325,000 | MRED MLS |
| 30 Aug, 2022 | Under contract | $300,000 | MRED MLS |
| 12 Aug, 2022 | Listed for sale | $300,000 | MRED MLS |
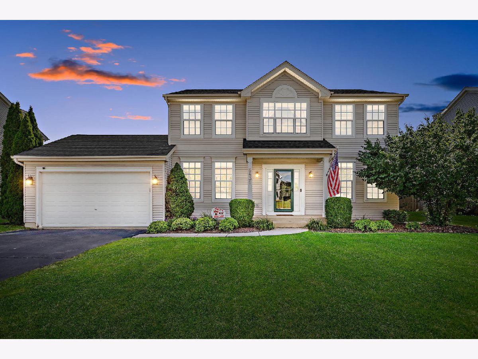
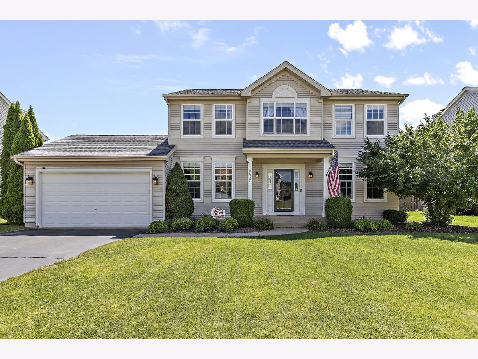
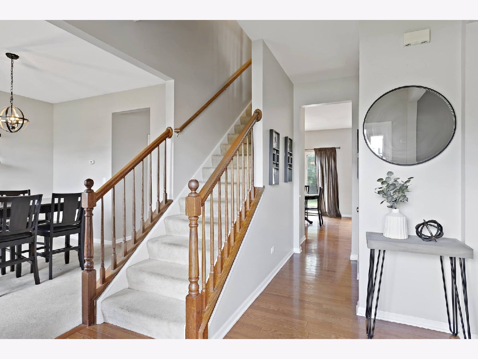
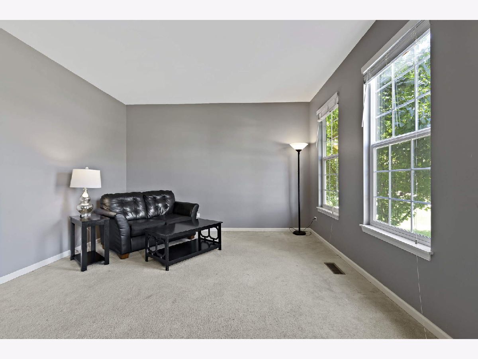
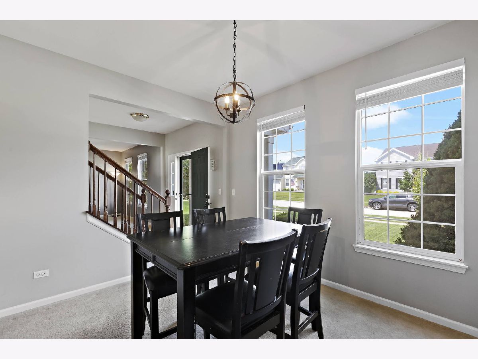
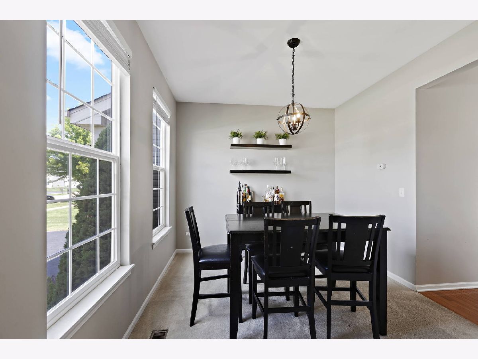
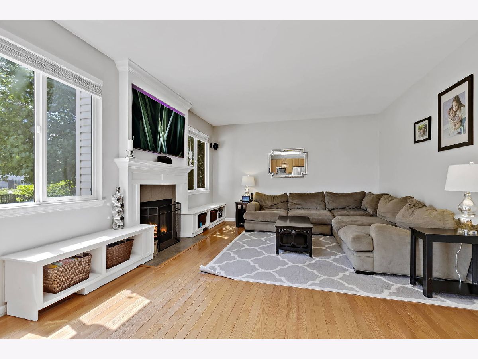
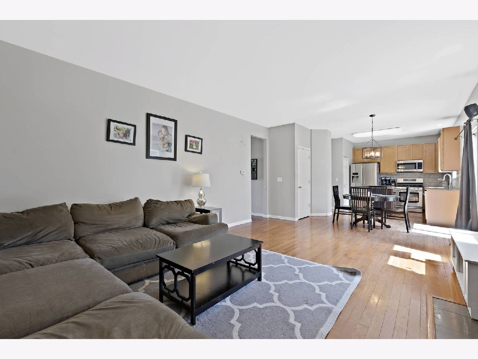
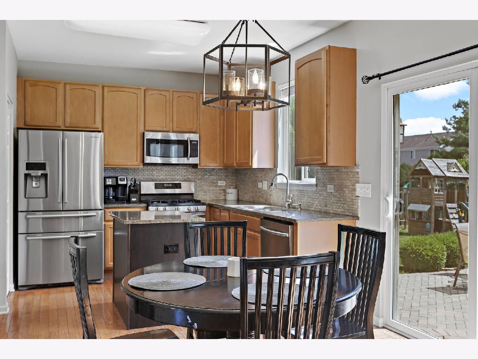
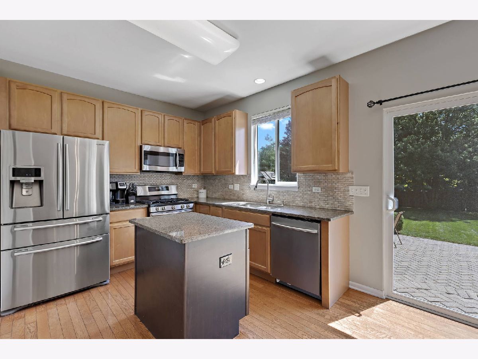
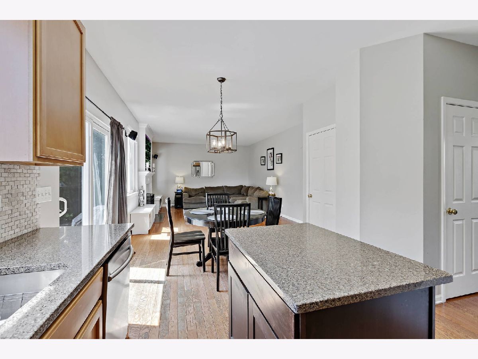
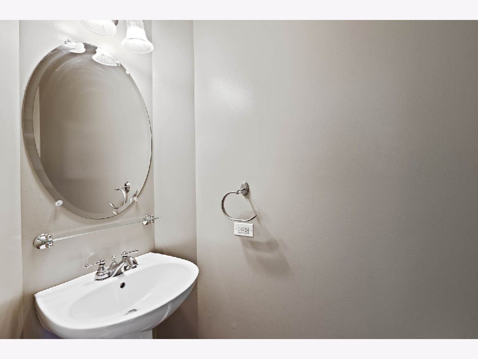
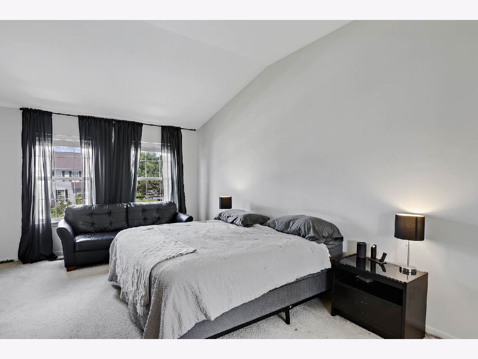
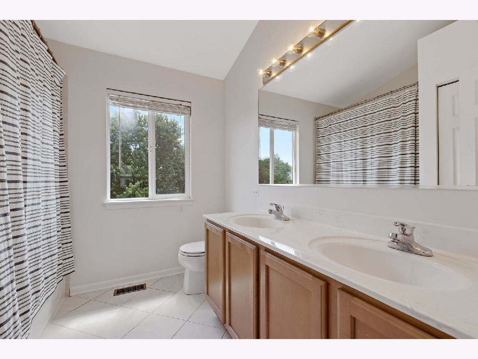
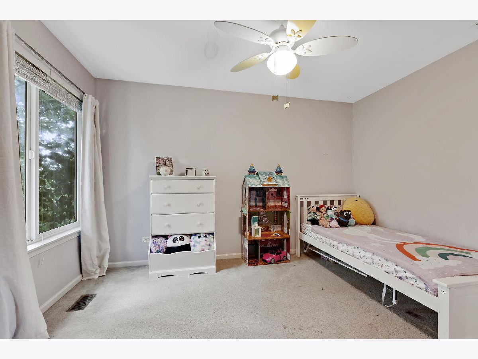
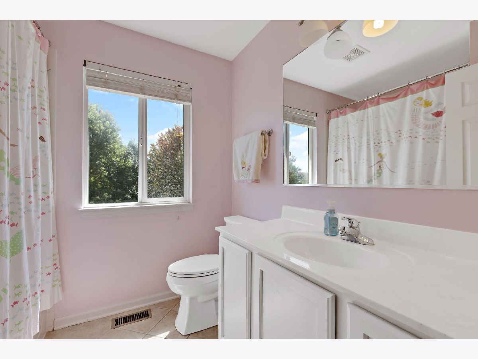
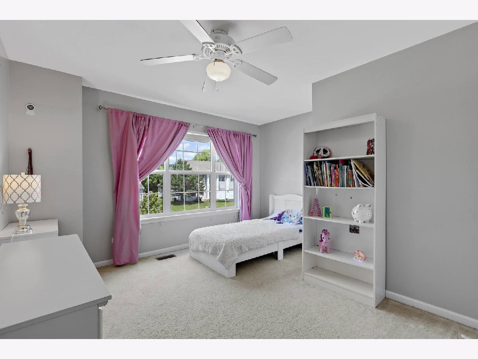
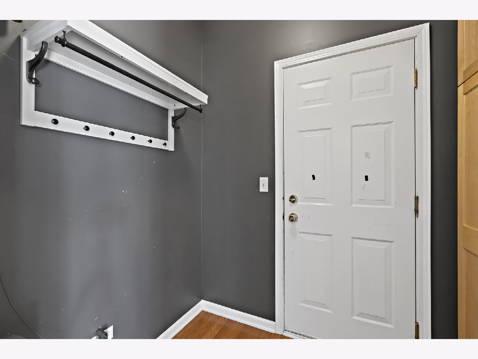
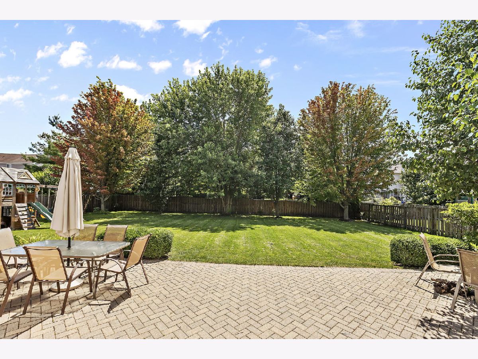
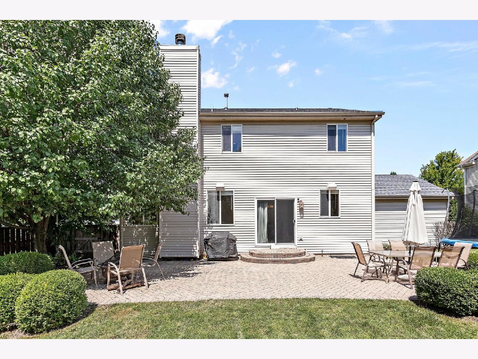
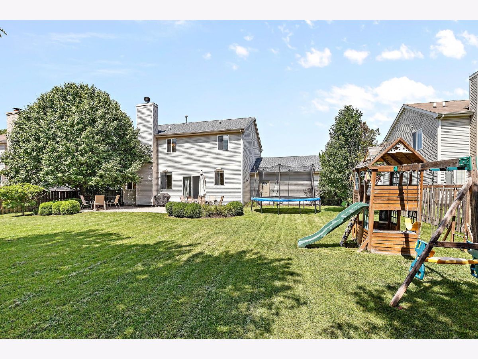
Room Specifics
Total Bedrooms: 4
Bedrooms Above Ground: 4
Bedrooms Below Ground: 0
Dimensions: —
Floor Type: —
Dimensions: —
Floor Type: —
Dimensions: —
Floor Type: —
Full Bathrooms: 3
Bathroom Amenities: Double Sink,Soaking Tub
Bathroom in Basement: 0
Rooms: —
Basement Description: Unfinished,Bathroom Rough-In
Other Specifics
| 2 | |
| — | |
| Asphalt | |
| — | |
| — | |
| 81X140X84X140 | |
| Unfinished | |
| — | |
| — | |
| — | |
| Not in DB | |
| — | |
| — | |
| — | |
| — |
Tax History
| Year | Property Taxes |
|---|---|
| 2013 | $5,969 |
| 2022 | $7,786 |
Contact Agent
Nearby Similar Homes
Nearby Sold Comparables
Contact Agent
Listing Provided By
Coldwell Banker Realty




