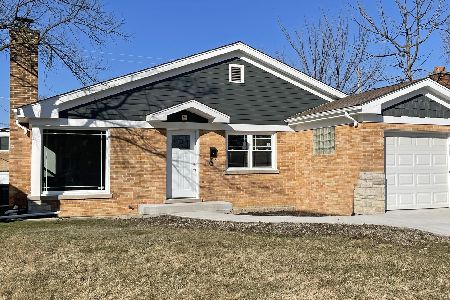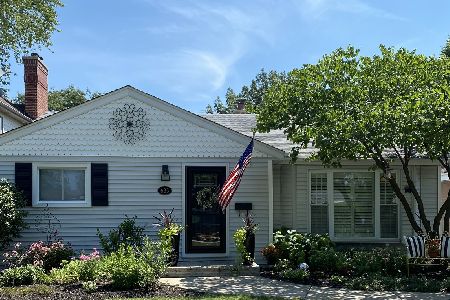644 6th Avenue, La Grange, Illinois 60525
$685,000
|
Sold
|
|
| Status: | Closed |
| Sqft: | 3,050 |
| Cost/Sqft: | $234 |
| Beds: | 5 |
| Baths: | 4 |
| Year Built: | 2017 |
| Property Taxes: | $4,267 |
| Days On Market: | 2856 |
| Lot Size: | 0,15 |
Description
Stylish & Sophisticated new construction in La Grange! The White James Hardie siding, black-grey Versetta stone, metal skirt roof accents & recessed exterior LED lighting will draw you into this OPEN CONCEPT home that is ideal for daily living & entertaining! Spacious island kitchen with canned, under-mount & pendant lighting, white shaker cabinets, glass tiles, stone counters, 36" Profile range with professional hood & exterior access to deck for grilling. 9' ceilings, dramatic foyer, oak hardwoods, Craftsman-style trim finishes, stylish tile designs & natural stone counters. Massive master suite w/vaulted ceiling, 2 walk-in-closets, & luxury bathroom w/all the must-have features. 2nd level laundry. Main level Guest bed/Office. Full Finished basement w/ 8' ceiling, 2 recreation spaces, bath & ample storage. FENCED YARD. 1 mile to downtown La Grange. 1 block to Pace bus for 5 minute ride to Metra. Amazing Sedgwick Park nearby with shopping, dining, & entertainment just up La Grange Rd!
Property Specifics
| Single Family | |
| — | |
| Traditional | |
| 2017 | |
| Full | |
| NEW WITH LOWER TAXES | |
| No | |
| 0.15 |
| Cook | |
| — | |
| 0 / Not Applicable | |
| None | |
| Lake Michigan,Public | |
| Public Sewer, Overhead Sewers | |
| 09840759 | |
| 18092040360000 |
Nearby Schools
| NAME: | DISTRICT: | DISTANCE: | |
|---|---|---|---|
|
Grade School
Seventh Ave Elementary School |
105 | — | |
|
Middle School
Wm F Gurrie Middle School |
105 | Not in DB | |
|
High School
Lyons Twp High School |
204 | Not in DB | |
Property History
| DATE: | EVENT: | PRICE: | SOURCE: |
|---|---|---|---|
| 29 Jun, 2009 | Sold | $180,000 | MRED MLS |
| 28 May, 2009 | Under contract | $188,100 | MRED MLS |
| 18 May, 2009 | Listed for sale | $188,100 | MRED MLS |
| 29 Mar, 2018 | Sold | $685,000 | MRED MLS |
| 2 Mar, 2018 | Under contract | $715,000 | MRED MLS |
| 25 Jan, 2018 | Listed for sale | $715,000 | MRED MLS |
Room Specifics
Total Bedrooms: 5
Bedrooms Above Ground: 5
Bedrooms Below Ground: 0
Dimensions: —
Floor Type: Carpet
Dimensions: —
Floor Type: Carpet
Dimensions: —
Floor Type: Carpet
Dimensions: —
Floor Type: —
Full Bathrooms: 4
Bathroom Amenities: Separate Shower,Double Sink,Soaking Tub
Bathroom in Basement: 1
Rooms: Bedroom 5,Recreation Room,Foyer,Utility Room-Lower Level,Storage,Walk In Closet,Deck,Other Room
Basement Description: Finished
Other Specifics
| 2 | |
| Concrete Perimeter | |
| Concrete | |
| Deck | |
| Corner Lot,Fenced Yard,Landscaped | |
| 6506 SQ FT | |
| — | |
| Full | |
| Vaulted/Cathedral Ceilings, Bar-Wet, Hardwood Floors, First Floor Bedroom, Second Floor Laundry, First Floor Full Bath | |
| Microwave, Dishwasher, Refrigerator, Disposal, Stainless Steel Appliance(s), Cooktop, Built-In Oven, Range Hood | |
| Not in DB | |
| Park, Tennis Court(s), Curbs, Sidewalks, Street Lights, Street Paved | |
| — | |
| — | |
| — |
Tax History
| Year | Property Taxes |
|---|---|
| 2009 | $5,562 |
| 2018 | $4,267 |
Contact Agent
Nearby Similar Homes
Nearby Sold Comparables
Contact Agent
Listing Provided By
Standard Properties Group LLC











