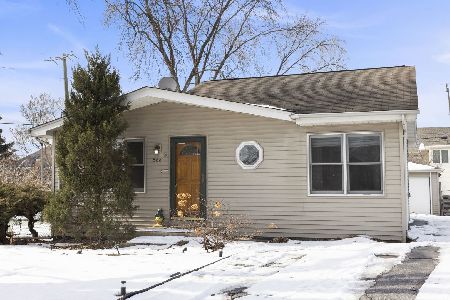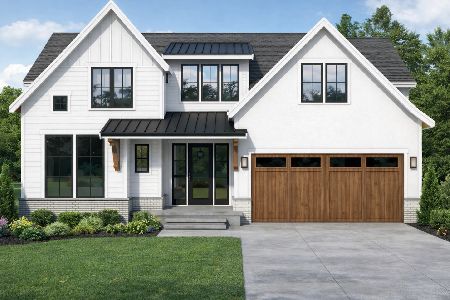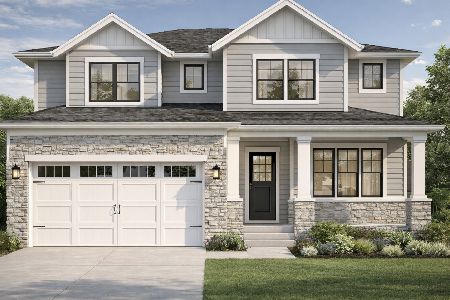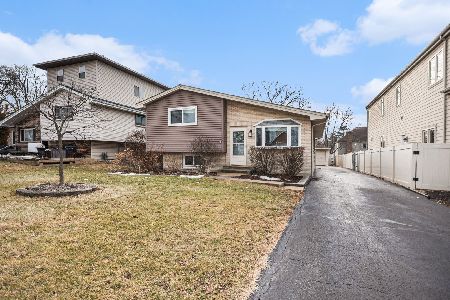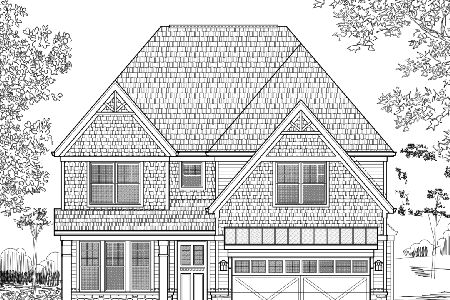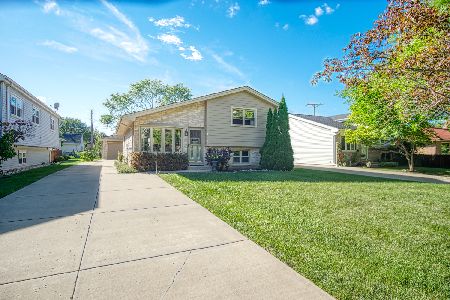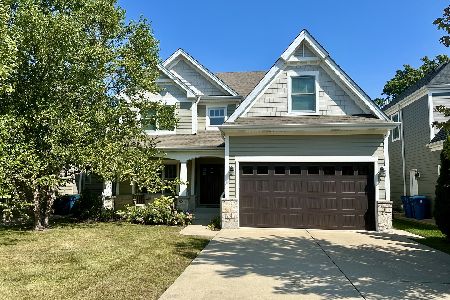644 Oaklawn Avenue, Elmhurst, Illinois 60126
$365,000
|
Sold
|
|
| Status: | Closed |
| Sqft: | 1,505 |
| Cost/Sqft: | $249 |
| Beds: | 3 |
| Baths: | 2 |
| Year Built: | 1991 |
| Property Taxes: | $6,366 |
| Days On Market: | 2774 |
| Lot Size: | 0,21 |
Description
Well kept split-level home with sub-basement just steps from Berens Park! Located on a quiet cul-de-sac street, this home features an open floorplan with functional living space. Enjoy the bright open kitchen, 3 spacious bedrooms, 2 full baths and a finished English Basement. This home was custom built in 1991 with a large 3 car garage. The 2 separate lower levels include a family room, gas start fireplace and a built in bar. The additional walk out sub basement features a large workshop & storage area. This home has an in-ground sprinkler system, pavered patio and fenced in yard that's perfect for entertaining family & friends. New Roof and AC unit installed in 2017. This is a fantastic price to live in this location near parks & schools!
Property Specifics
| Single Family | |
| — | |
| Bi-Level | |
| 1991 | |
| Full,Walkout | |
| — | |
| No | |
| 0.21 |
| Du Page | |
| — | |
| 0 / Not Applicable | |
| None | |
| Lake Michigan,Public | |
| Public Sewer | |
| 10012784 | |
| 0335109008 |
Nearby Schools
| NAME: | DISTRICT: | DISTANCE: | |
|---|---|---|---|
|
Grade School
Emerson Elementary School |
205 | — | |
|
Middle School
Churchville Middle School |
205 | Not in DB | |
|
High School
York Community High School |
205 | Not in DB | |
Property History
| DATE: | EVENT: | PRICE: | SOURCE: |
|---|---|---|---|
| 14 Dec, 2018 | Sold | $365,000 | MRED MLS |
| 13 Oct, 2018 | Under contract | $375,000 | MRED MLS |
| — | Last price change | $389,000 | MRED MLS |
| 28 Jul, 2018 | Listed for sale | $399,000 | MRED MLS |
Room Specifics
Total Bedrooms: 3
Bedrooms Above Ground: 3
Bedrooms Below Ground: 0
Dimensions: —
Floor Type: Carpet
Dimensions: —
Floor Type: Carpet
Full Bathrooms: 2
Bathroom Amenities: Double Sink
Bathroom in Basement: 1
Rooms: No additional rooms
Basement Description: Finished,Sub-Basement,Exterior Access
Other Specifics
| 3 | |
| Concrete Perimeter | |
| Concrete | |
| Brick Paver Patio | |
| — | |
| 9150 | |
| — | |
| Full | |
| Vaulted/Cathedral Ceilings, Skylight(s), Bar-Dry, Wood Laminate Floors | |
| Range, Microwave, Refrigerator, Freezer, Washer, Dryer | |
| Not in DB | |
| Tennis Courts | |
| — | |
| — | |
| — |
Tax History
| Year | Property Taxes |
|---|---|
| 2018 | $6,366 |
Contact Agent
Nearby Similar Homes
Nearby Sold Comparables
Contact Agent
Listing Provided By
Berkshire Hathaway HomeServices Prairie Path REALT

