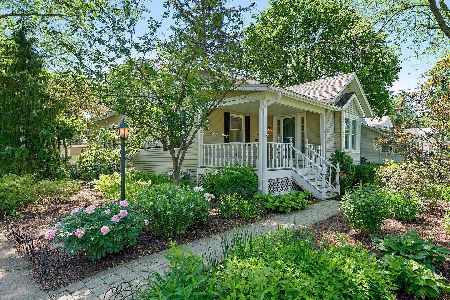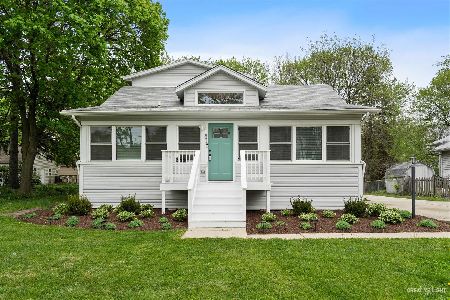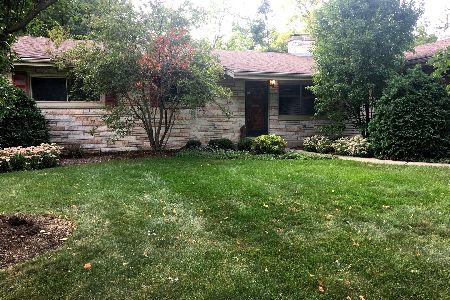644 Prairie Avenue, Glen Ellyn, Illinois 60137
$659,000
|
Sold
|
|
| Status: | Closed |
| Sqft: | 2,510 |
| Cost/Sqft: | $267 |
| Beds: | 4 |
| Baths: | 4 |
| Year Built: | 1906 |
| Property Taxes: | $12,864 |
| Days On Market: | 1682 |
| Lot Size: | 0,28 |
Description
Talk about location.... walk to train & town! Beautiful oversized fenced in lot with so much room for entertaining. Vintage Glen Ellyn charm galore! You will fall in love with this enchanting farmhouse! Great combination of old with newer conveniences. Fall in love when you enter! Hardwood floors thru-out main level. Open Kitchen and Family Room layout. Formal Living Room with pocket doors leading to separate Dining Room. Kitchen features painted white cabinets, granite counters and subway tile backsplash plus stainless appliances. Powder Room on Main floor was completely reworked and redone with custom wide door for accessibility. Front porch for lazy evening hangout! Cozy fireplace in Family Room flanked by built-ins. New patio door! First floor Mudroom certain to capture your heart! So much vintage detail! Winding staircase leading to 2nd level. Large Master Bedroom addition with walk-in closet and New custom built-ins flanking both sides of the bed. Large Master Bath just updated with quartz counters, double sink and shower. Three other bedrooms all featuring hardwood floors. Generous closet space. Full hall bath with claw tub, separate shower and old world detail. Walk-up attic for tons of addtional storage. Fun usable basement with rec area and updated half bath. NEWER area of basement has higher ceiling makes spectacular work-out area. Sunny south and west exposure. Six blocks to Lake Ellyn. Two plus car Electrical panel recently updated. This home will complete the lifestyle you are dreaming about! Vintage charm in the absolute heart of town! 9 foot Tall ceilings! New fence and newer deck. Newer oversized gutters. Some Refinished hardwood floors. New hot water heater 2020. Center house chimney cover added. Newer carpet in upstairs. Roof 2015. This is an awesome home. It has been loved and cared for by the current owners.
Property Specifics
| Single Family | |
| — | |
| Farmhouse | |
| 1906 | |
| Full | |
| — | |
| No | |
| 0.28 |
| Du Page | |
| — | |
| 0 / Not Applicable | |
| None | |
| Lake Michigan,Public | |
| Public Sewer, Sewer-Storm | |
| 11118636 | |
| 0511120014 |
Nearby Schools
| NAME: | DISTRICT: | DISTANCE: | |
|---|---|---|---|
|
Grade School
Forest Glen Elementary School |
41 | — | |
|
Middle School
Hadley Junior High School |
41 | Not in DB | |
|
High School
Glenbard West High School |
87 | Not in DB | |
Property History
| DATE: | EVENT: | PRICE: | SOURCE: |
|---|---|---|---|
| 17 Jul, 2018 | Sold | $565,000 | MRED MLS |
| 29 Mar, 2018 | Under contract | $565,000 | MRED MLS |
| 28 Mar, 2018 | Listed for sale | $565,000 | MRED MLS |
| 4 Aug, 2021 | Sold | $659,000 | MRED MLS |
| 20 Jun, 2021 | Under contract | $669,000 | MRED MLS |
| 12 Jun, 2021 | Listed for sale | $669,000 | MRED MLS |






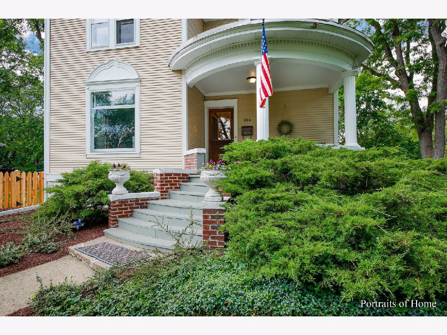


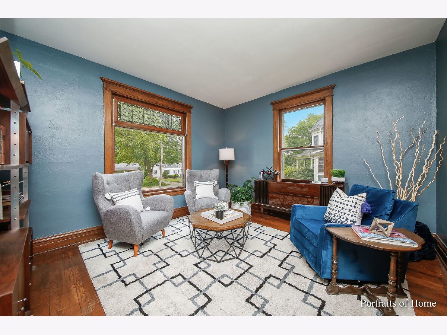

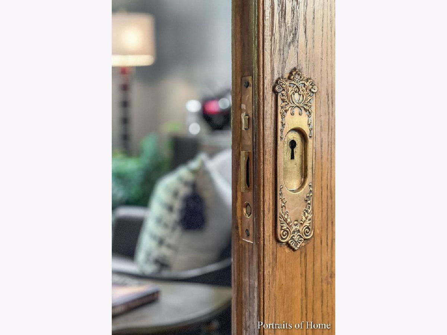

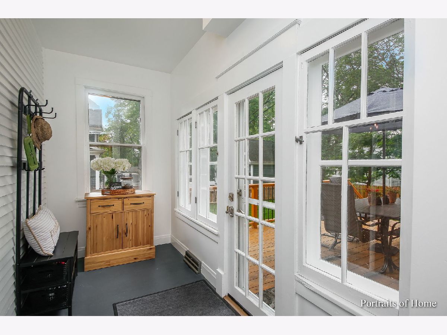
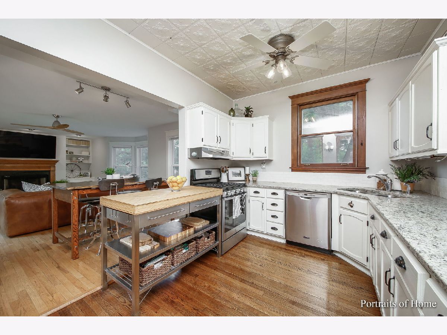
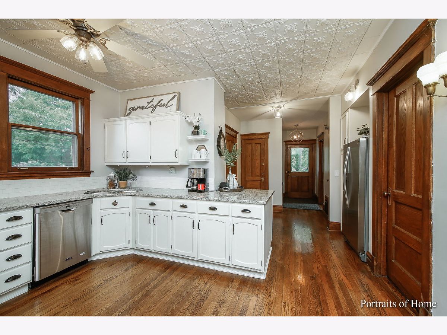
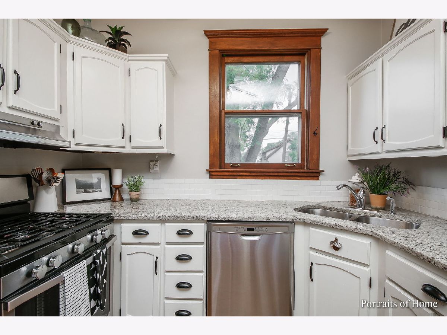

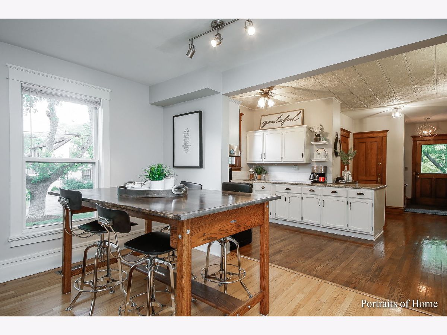

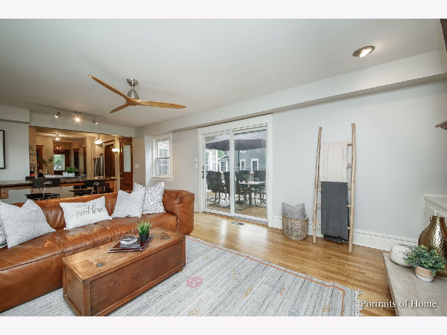

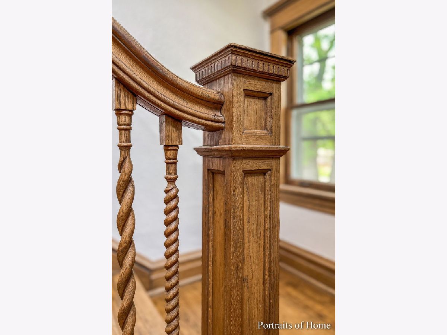
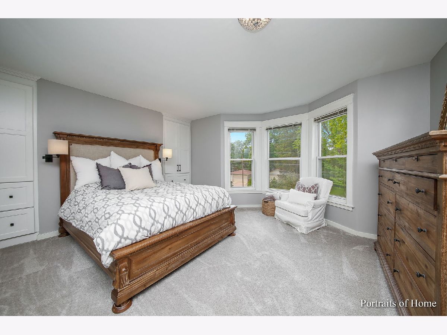
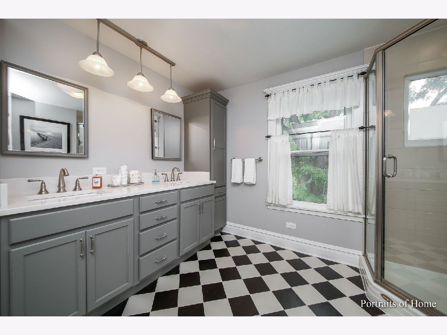
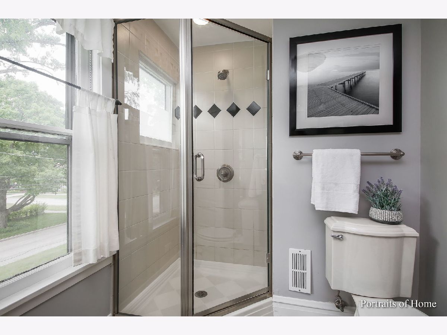

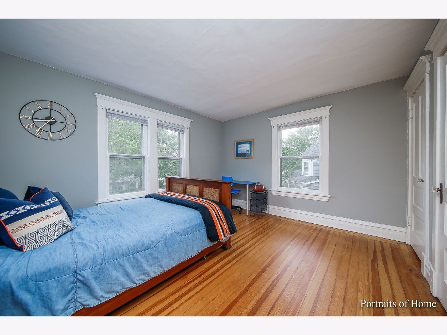
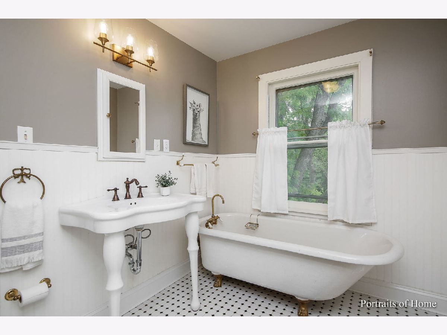
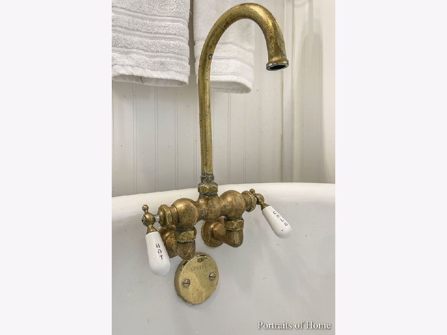
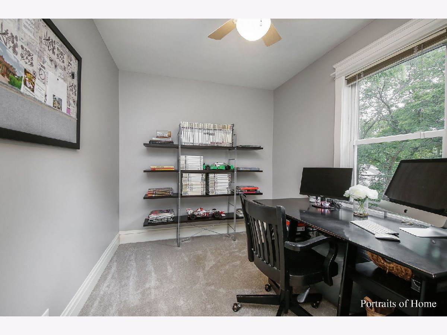
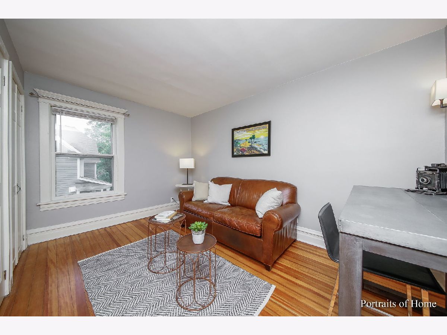
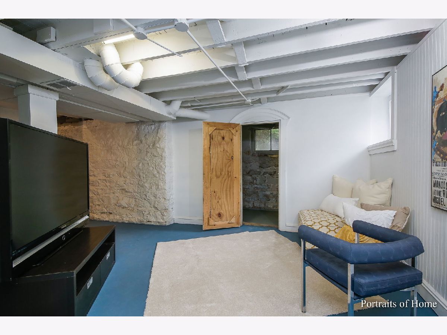
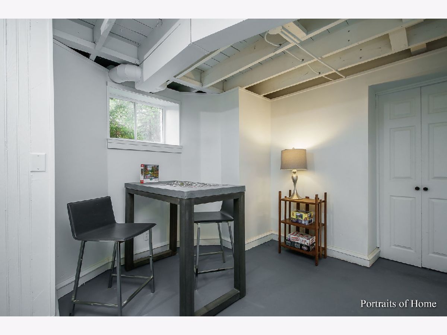
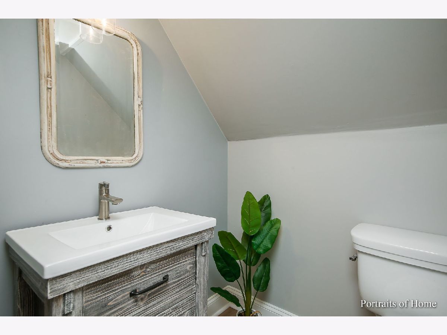

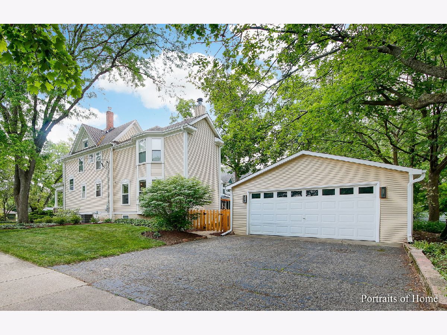

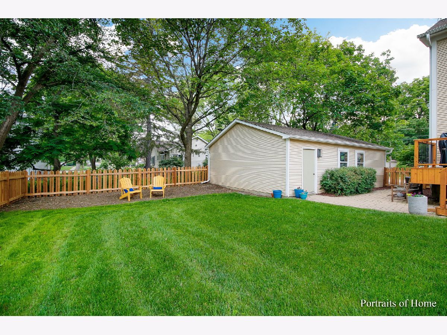


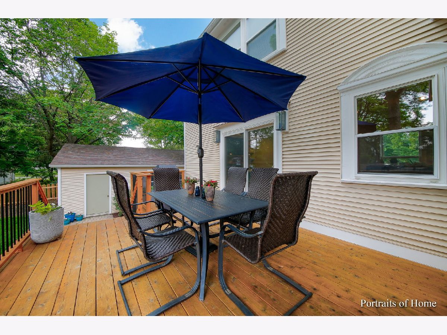
Room Specifics
Total Bedrooms: 4
Bedrooms Above Ground: 4
Bedrooms Below Ground: 0
Dimensions: —
Floor Type: Hardwood
Dimensions: —
Floor Type: Hardwood
Dimensions: —
Floor Type: Carpet
Full Bathrooms: 4
Bathroom Amenities: Separate Shower,Double Sink,Soaking Tub
Bathroom in Basement: 1
Rooms: Exercise Room,Foyer,Mud Room,Recreation Room,Utility Room-Lower Level,Storage,Other Room,Breakfast Room,Workshop
Basement Description: Partially Finished,Storage Space
Other Specifics
| 2 | |
| Concrete Perimeter,Stone | |
| Asphalt | |
| Deck, Patio, Porch | |
| Corner Lot | |
| 90 X 143.5 | |
| Interior Stair,Unfinished | |
| Full | |
| Hardwood Floors, Built-in Features, Walk-In Closet(s), Bookcases, Ceiling - 9 Foot, Special Millwork, Granite Counters | |
| Range, Dishwasher, Refrigerator, Washer, Dryer, Disposal | |
| Not in DB | |
| Park, Curbs, Sidewalks, Street Lights, Street Paved | |
| — | |
| — | |
| Wood Burning |
Tax History
| Year | Property Taxes |
|---|---|
| 2018 | $11,397 |
| 2021 | $12,864 |
Contact Agent
Nearby Similar Homes
Nearby Sold Comparables
Contact Agent
Listing Provided By
Realty Executives Premiere








