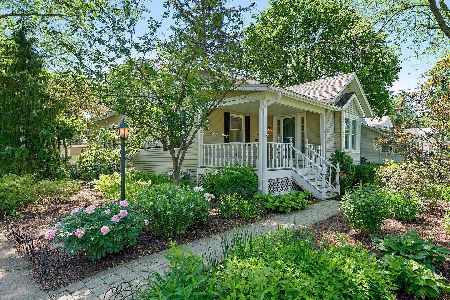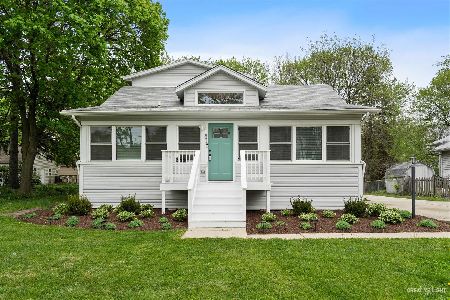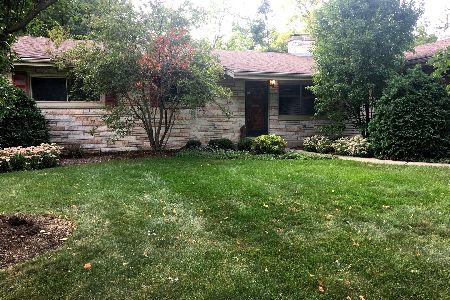644 Prairie Avenue, Glen Ellyn, Illinois 60137
$565,000
|
Sold
|
|
| Status: | Closed |
| Sqft: | 2,510 |
| Cost/Sqft: | $225 |
| Beds: | 4 |
| Baths: | 4 |
| Year Built: | 1906 |
| Property Taxes: | $11,397 |
| Days On Market: | 2853 |
| Lot Size: | 0,30 |
Description
Vintage charm in the absolute heart of town! Enchanting farmhouse with darling front porch on 90' wide lot in coveted neighborhood! Tall ceilings, hardwood floors. Gracious formal rooms. Updated kitchen with new granite counters opens to large family room for "great room" living. Sun-drenched family room with cozy fireplace flanked by built-ins. 1st-floor mudroom is handy! Rich architectural details in the winding staircase. Upstairs master retreat with large walk-in closet & spacious bath. 4 bedrooms in all w/freshly finished floors & nice closets. Huge, walk-up attic ripe for finishing further is bonus space & could be great finished! Enjoy deck, patio & yard with sunny south & west exposure. Full basement is partially finished with day-lite windows, rec room, half bath, workshop. Huge 2+ car garage. Stellar location - walk to town, train, Prairie Path trail & ALL schools! 4 blocks to Lake Ellyn Park! It's not just a home ~ it is a lifestyle in the heart of charming Glen Ellyn!
Property Specifics
| Single Family | |
| — | |
| Farmhouse | |
| 1906 | |
| Full | |
| — | |
| No | |
| 0.3 |
| Du Page | |
| — | |
| 0 / Not Applicable | |
| None | |
| Lake Michigan,Public | |
| Public Sewer, Sewer-Storm | |
| 09897715 | |
| 0511120014 |
Nearby Schools
| NAME: | DISTRICT: | DISTANCE: | |
|---|---|---|---|
|
Grade School
Forest Glen Elementary School |
41 | — | |
|
Middle School
Hadley Junior High School |
41 | Not in DB | |
|
High School
Glenbard West High School |
87 | Not in DB | |
Property History
| DATE: | EVENT: | PRICE: | SOURCE: |
|---|---|---|---|
| 17 Jul, 2018 | Sold | $565,000 | MRED MLS |
| 29 Mar, 2018 | Under contract | $565,000 | MRED MLS |
| 28 Mar, 2018 | Listed for sale | $565,000 | MRED MLS |
| 4 Aug, 2021 | Sold | $659,000 | MRED MLS |
| 20 Jun, 2021 | Under contract | $669,000 | MRED MLS |
| 12 Jun, 2021 | Listed for sale | $669,000 | MRED MLS |
Room Specifics
Total Bedrooms: 4
Bedrooms Above Ground: 4
Bedrooms Below Ground: 0
Dimensions: —
Floor Type: Carpet
Dimensions: —
Floor Type: Hardwood
Dimensions: —
Floor Type: Hardwood
Full Bathrooms: 4
Bathroom Amenities: Separate Shower,Double Sink,Soaking Tub
Bathroom in Basement: 1
Rooms: Recreation Room,Foyer,Mud Room,Media Room,Utility Room-Lower Level,Storage,Other Room,Breakfast Room,Workshop
Basement Description: Partially Finished
Other Specifics
| 2 | |
| Concrete Perimeter,Stone | |
| Asphalt | |
| Deck, Patio, Porch | |
| Corner Lot | |
| 90 X 143.5 | |
| Interior Stair,Unfinished | |
| Full | |
| Hardwood Floors | |
| Range, Dishwasher, Refrigerator, Washer, Dryer, Disposal | |
| Not in DB | |
| Sidewalks, Street Lights, Street Paved | |
| — | |
| — | |
| Wood Burning |
Tax History
| Year | Property Taxes |
|---|---|
| 2018 | $11,397 |
| 2021 | $12,864 |
Contact Agent
Nearby Similar Homes
Nearby Sold Comparables
Contact Agent
Listing Provided By
Berkshire Hathaway HomeServices KoenigRubloff













