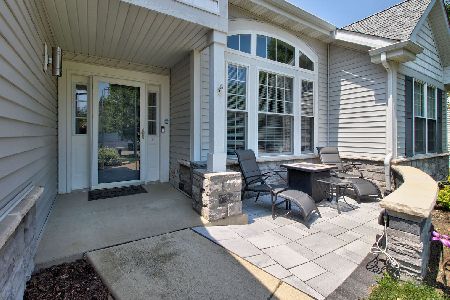644 Western Drive, North Aurora, Illinois 60542
$439,900
|
Sold
|
|
| Status: | Closed |
| Sqft: | 2,094 |
| Cost/Sqft: | $210 |
| Beds: | 3 |
| Baths: | 2 |
| Year Built: | 2007 |
| Property Taxes: | $9,056 |
| Days On Market: | 1227 |
| Lot Size: | 0,33 |
Description
Meticulously maintained RANCH with fantastic open and airy floor plan nestled on a spectacular premium lot backing to open field, pond, and park! Privacy and beauty completely surround you! You'll love the high ceilings and abundance of windows that bathe the home in natural light and provide gorgeous nature views at every turn! The expanded gourmet open kitchen has ample cabinetry, a huge island, stainless appliances, and quartz countertops. The kitchen flows into the spacious family room with a tray ceiling and a cozy gas fireplace. The lovely formal dining room rounds out the main living area. The bedrooms are all generous in size including the luxurious primary suite featuring a tray ceiling and spa-like bath with a soaker tub, separate tile surround shower, and dual vanities. There is also a large walk-in closet with a built-in shelving system. The sprawling basement is partially finished with a fantastic craft room and tons of extra storage in the additional crawl space. The backyard is simply glorious and a gardener's dream with mature trees, an abundance of all-season flower beds, and those stunning views of the pond. open fields and the quiet adjacent park! All this and conveniently located close to shopping, dining, walking trails, schools, and easy access to I-88. This one is a 10+++!!!
Property Specifics
| Single Family | |
| — | |
| — | |
| 2007 | |
| — | |
| REMINGTON LANDING | |
| No | |
| 0.33 |
| Kane | |
| Remington Landing | |
| 35 / Monthly | |
| — | |
| — | |
| — | |
| 11620670 | |
| 1136301003 |
Nearby Schools
| NAME: | DISTRICT: | DISTANCE: | |
|---|---|---|---|
|
Grade School
Fearn Elementary School |
129 | — | |
|
Middle School
Herget Middle School |
129 | Not in DB | |
|
High School
West Aurora High School |
129 | Not in DB | |
Property History
| DATE: | EVENT: | PRICE: | SOURCE: |
|---|---|---|---|
| 30 Nov, 2022 | Sold | $439,900 | MRED MLS |
| 13 Oct, 2022 | Under contract | $439,900 | MRED MLS |
| — | Last price change | $449,900 | MRED MLS |
| 8 Sep, 2022 | Listed for sale | $449,900 | MRED MLS |

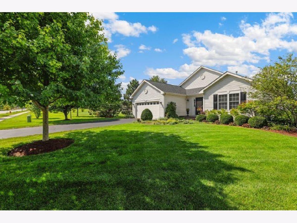
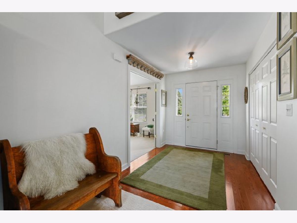
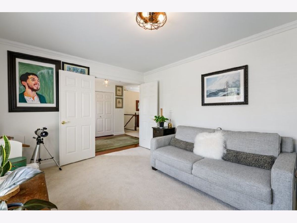
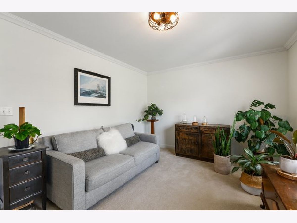
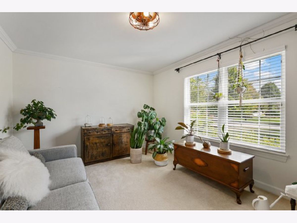
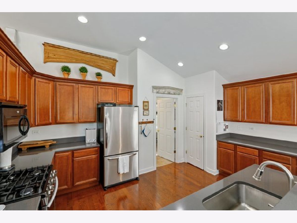
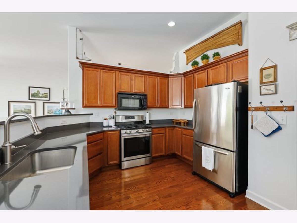
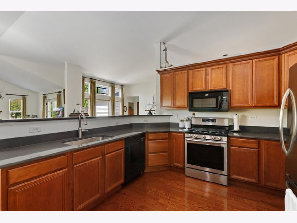
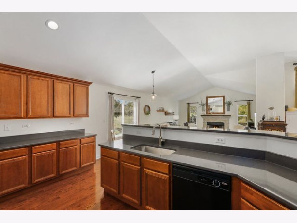
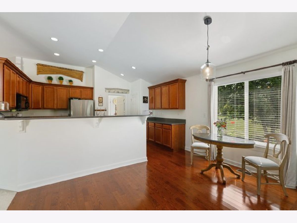
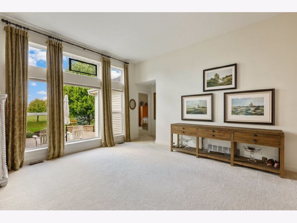
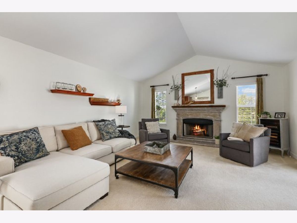
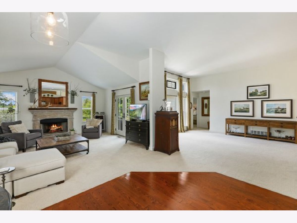
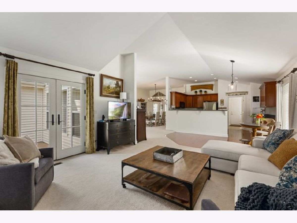
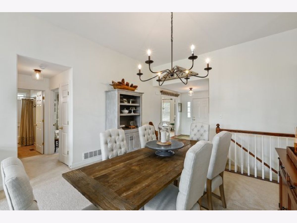
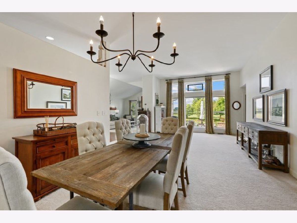
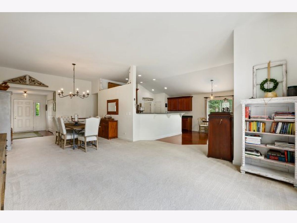
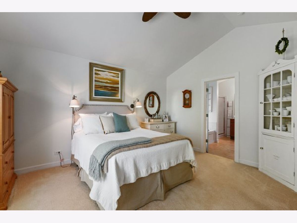
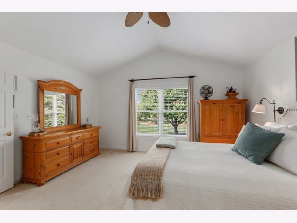
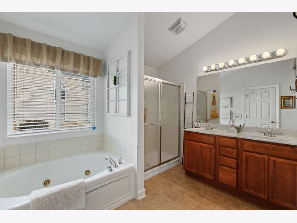
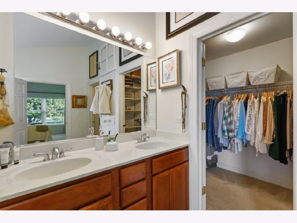
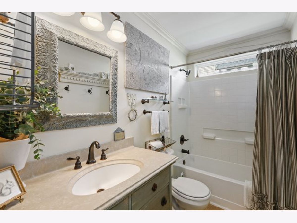
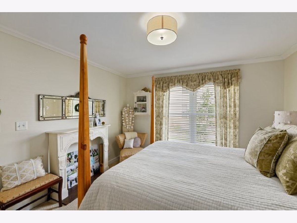
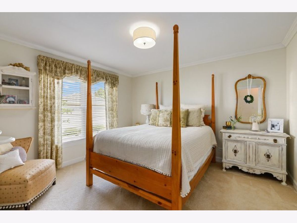
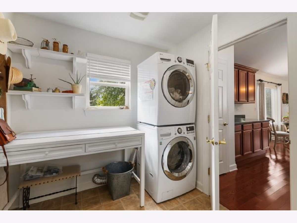
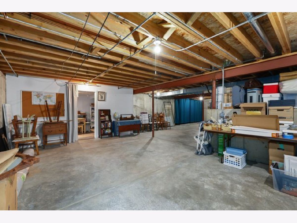
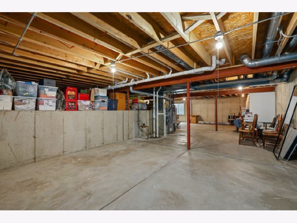
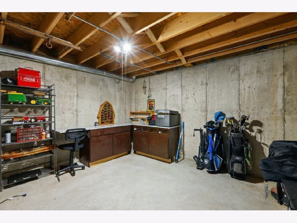
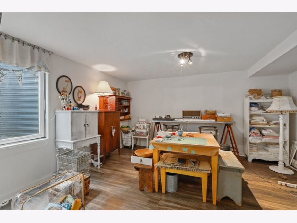
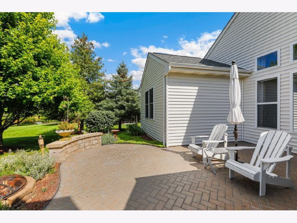
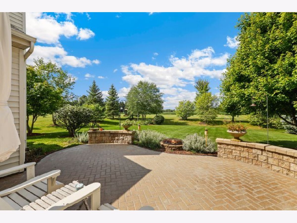
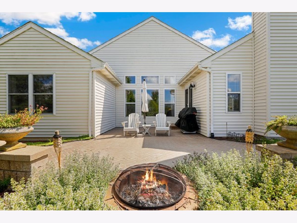
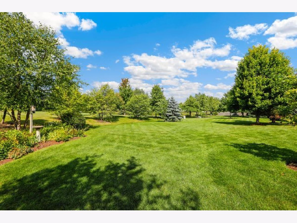
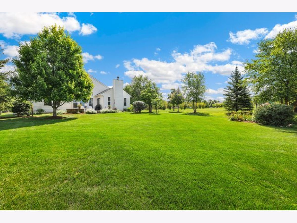
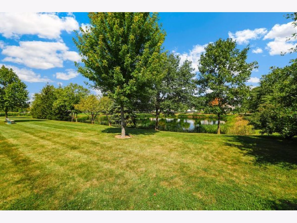
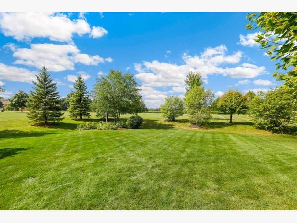
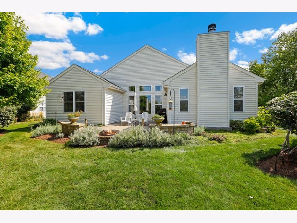
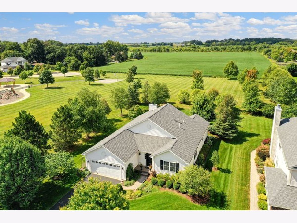
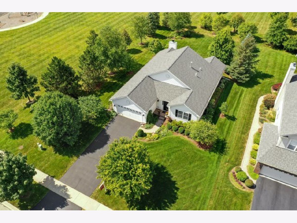
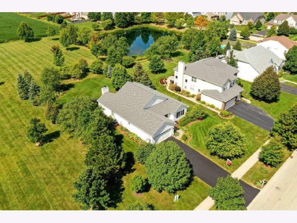
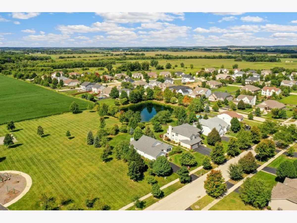
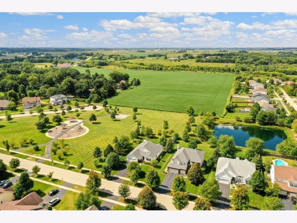
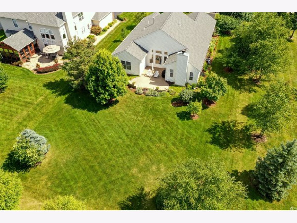
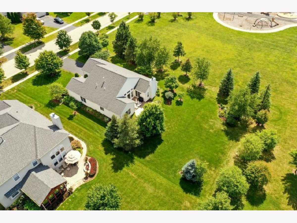
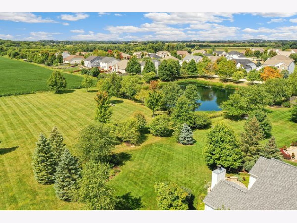
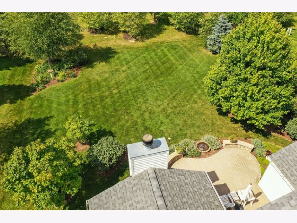
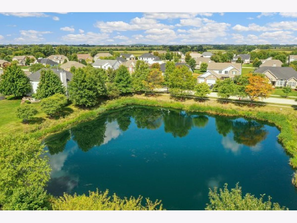
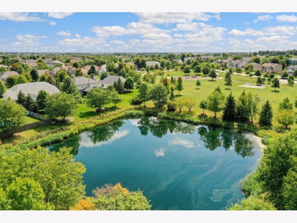
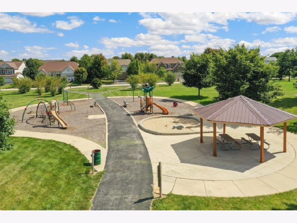
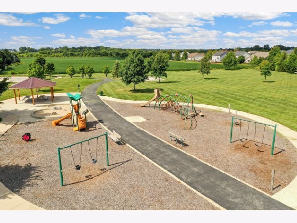
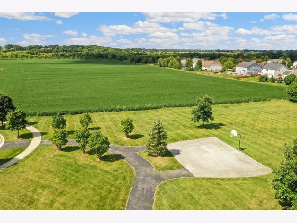
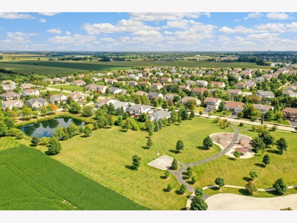
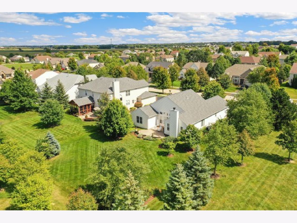
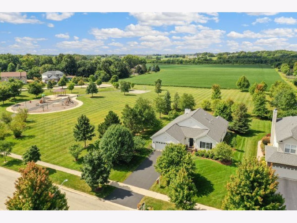
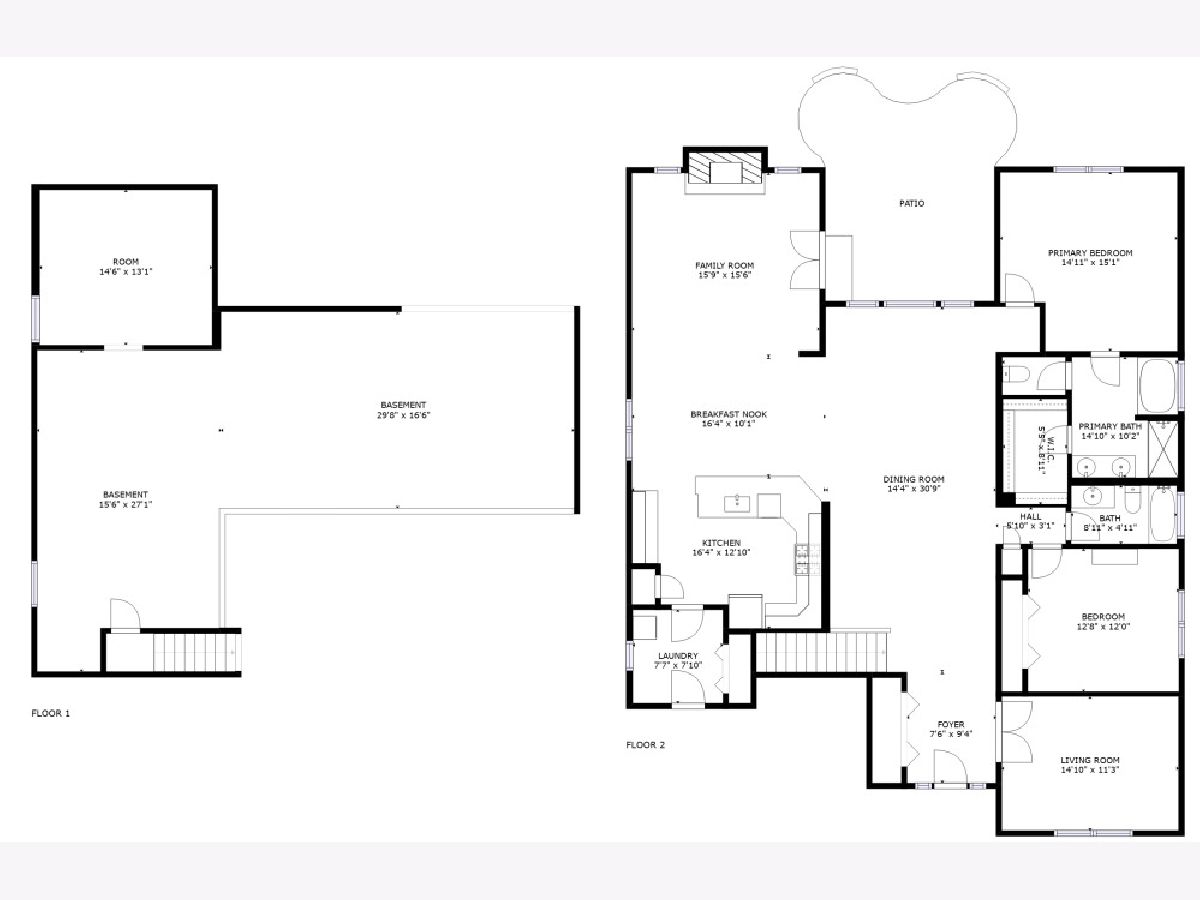
Room Specifics
Total Bedrooms: 3
Bedrooms Above Ground: 3
Bedrooms Below Ground: 0
Dimensions: —
Floor Type: —
Dimensions: —
Floor Type: —
Full Bathrooms: 2
Bathroom Amenities: Whirlpool,Separate Shower,Double Sink,Full Body Spray Shower
Bathroom in Basement: 0
Rooms: —
Basement Description: Partially Finished,Crawl
Other Specifics
| 2 | |
| — | |
| Asphalt | |
| — | |
| — | |
| 14314 | |
| — | |
| — | |
| — | |
| — | |
| Not in DB | |
| — | |
| — | |
| — | |
| — |
Tax History
| Year | Property Taxes |
|---|---|
| 2022 | $9,056 |
Contact Agent
Nearby Similar Homes
Nearby Sold Comparables
Contact Agent
Listing Provided By
Redfin Corporation



