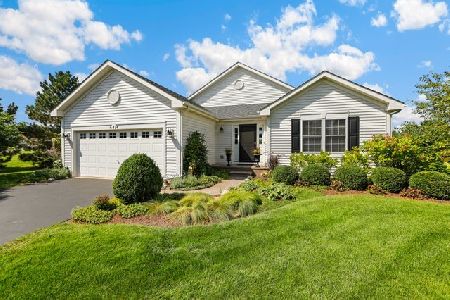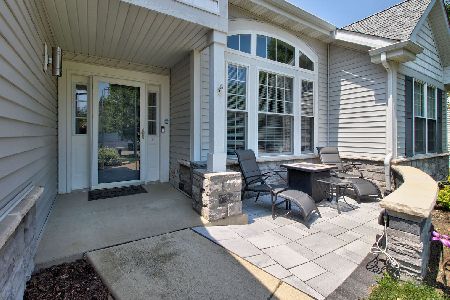652 Western Drive, North Aurora, Illinois 60542
$419,000
|
Sold
|
|
| Status: | Closed |
| Sqft: | 3,167 |
| Cost/Sqft: | $134 |
| Beds: | 4 |
| Baths: | 4 |
| Year Built: | 2007 |
| Property Taxes: | $10,908 |
| Days On Market: | 2298 |
| Lot Size: | 0,34 |
Description
New to the market for the first time, this special home shows us why it's simply the BEST. It has amazing views, backing to a beautiful pond, truly a premium lot. It boasts 5000 sq feet of living space, and improvements galore. Walk in & see the 2 story foyer w/soaring ceilings, HW floors, crown molding & an open split staircase. 1st floor office w/wainscoting, 2 story fam rm w/gorgeous floor to ceiling fireplace, and enormous gourmet kitchen w/corian, island, custom cabinetry. But wait till you see the AWESOME 3 season enclosed porch, freshly painted, perfect place to entertain & watch the sunsets. Brickpaver patio w/firepit w/complete privacy. Upstairs large mstr suite w/sitting rm & mstr bath w/soaker tub, tiled shower & dual sinks. 3 add bdrms & hall bath w/dual sinks. Let's not forgot fin bsmt w/buit ins, rec & game area, half bath. New Roof 2015, furnace & AC 2019 & Ejector Pit 2018. Epoxy flrs in garage & sprinkler system. Also close to park, trails & hwy. This is the one!
Property Specifics
| Single Family | |
| — | |
| Traditional | |
| 2007 | |
| Full | |
| SAVANNAH | |
| Yes | |
| 0.34 |
| Kane | |
| Remington Landing | |
| 35 / Monthly | |
| Other | |
| Public | |
| Public Sewer | |
| 10535334 | |
| 1136301002 |
Nearby Schools
| NAME: | DISTRICT: | DISTANCE: | |
|---|---|---|---|
|
Grade School
Fearn Elementary School |
129 | — | |
|
Middle School
Herget Middle School |
129 | Not in DB | |
|
High School
West Aurora High School |
129 | Not in DB | |
Property History
| DATE: | EVENT: | PRICE: | SOURCE: |
|---|---|---|---|
| 13 Nov, 2019 | Sold | $419,000 | MRED MLS |
| 17 Oct, 2019 | Under contract | $424,900 | MRED MLS |
| 2 Oct, 2019 | Listed for sale | $424,900 | MRED MLS |
Room Specifics
Total Bedrooms: 4
Bedrooms Above Ground: 4
Bedrooms Below Ground: 0
Dimensions: —
Floor Type: Carpet
Dimensions: —
Floor Type: Carpet
Dimensions: —
Floor Type: Carpet
Full Bathrooms: 4
Bathroom Amenities: Separate Shower,Double Sink
Bathroom in Basement: 1
Rooms: Eating Area,Den,Sitting Room
Basement Description: Finished
Other Specifics
| 3 | |
| Concrete Perimeter | |
| Asphalt | |
| Patio, Screened Patio, Brick Paver Patio, Fire Pit | |
| Pond(s) | |
| 80X180 | |
| — | |
| Full | |
| Vaulted/Cathedral Ceilings | |
| Double Oven, Microwave, Dishwasher, Refrigerator, Washer, Dryer, Disposal, Wine Refrigerator | |
| Not in DB | |
| Park, Curbs, Sidewalks, Street Lights, Street Paved | |
| — | |
| — | |
| Gas Log, Gas Starter |
Tax History
| Year | Property Taxes |
|---|---|
| 2019 | $10,908 |
Contact Agent
Nearby Similar Homes
Nearby Sold Comparables
Contact Agent
Listing Provided By
d'aprile properties







