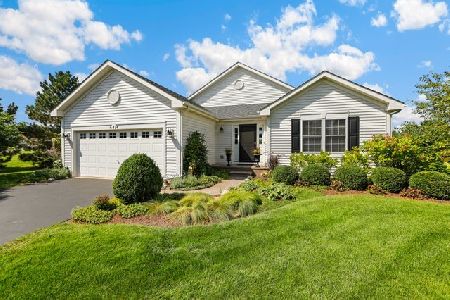660 Western Drive, North Aurora, Illinois 60542
$455,000
|
Sold
|
|
| Status: | Closed |
| Sqft: | 2,462 |
| Cost/Sqft: | $183 |
| Beds: | 3 |
| Baths: | 2 |
| Year Built: | 2006 |
| Property Taxes: | $10,346 |
| Days On Market: | 1626 |
| Lot Size: | 0,47 |
Description
Beautiful RANCH quality built by Remington Homes has some very special custom features! This is the Manchester J model, and its a true WOW home! The front patio is a lovely place to start the day as you enjoy the beautiful flower beds. Rare for the model, these smart Sellers chose to have a sizeable office added to the main level! French doors enclose it for sound and privacy! Split floor plan (master on one side, secondary bedrooms on the other) is perfect for so many family types. Notice the tall ceilings and gleaming hardwood floors as you enter. The floor plan is open with great flow between rooms. The dining room is large enough to host a holiday meal! The expanded kitchen will absolutely thrill you! Don't you just love that large island. It will be THE place everyone will gather! All stainless appliances (even a wine fridge!) will stay with the home. Wide open to the family room which features a tray ceiling, and gas fireplace. The bedrooms are all generous in size. The master suite is absolutely luxurious (don't miss the remote controlled roller blinds and new carpet!), and features a separate shower, dual sinks and soaking tub. There is a large walk in closet with built in organizing system and hardwood floors. The basement is unfinished. The backyard is glorious. There are two custom composite decks (one off the master suite!) for taking in the view of the pond and the fields beyond. Acres of natural grasses and beauty all around. Very convenient access to I-88, shopping, walking trails, schools. Welcome Home!
Property Specifics
| Single Family | |
| — | |
| Ranch | |
| 2006 | |
| Partial | |
| MANCHESTER J | |
| Yes | |
| 0.47 |
| Kane | |
| Remington Landing | |
| 45 / Monthly | |
| Insurance | |
| Public | |
| Public Sewer | |
| 11177440 | |
| 1136158003 |
Property History
| DATE: | EVENT: | PRICE: | SOURCE: |
|---|---|---|---|
| 16 Sep, 2021 | Sold | $455,000 | MRED MLS |
| 6 Aug, 2021 | Under contract | $450,000 | MRED MLS |
| 3 Aug, 2021 | Listed for sale | $450,000 | MRED MLS |
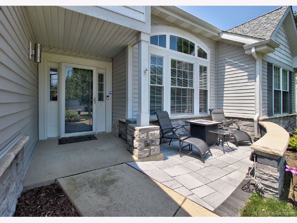
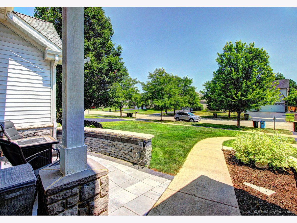
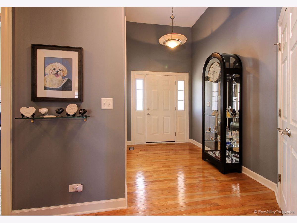
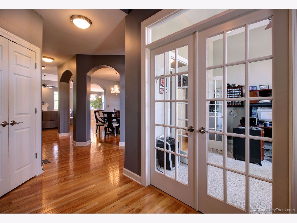
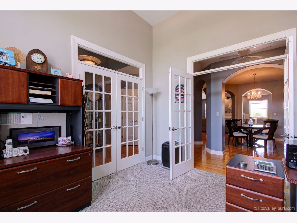
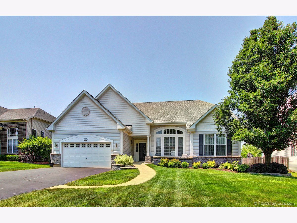
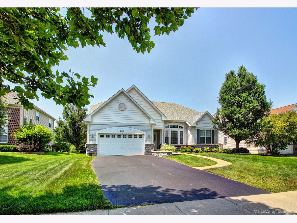
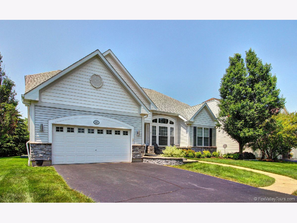
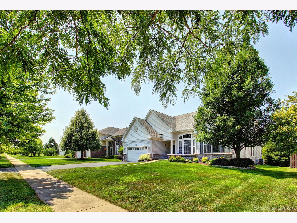
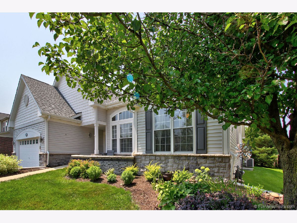
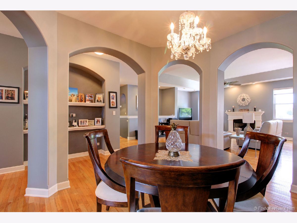
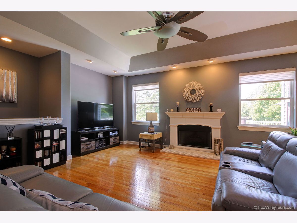
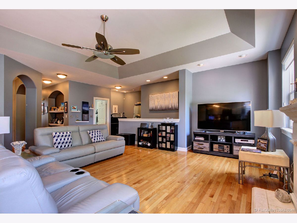
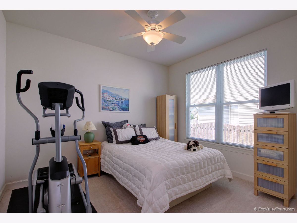
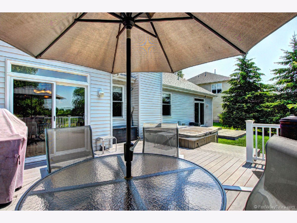
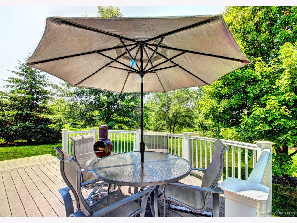
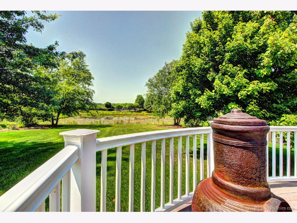
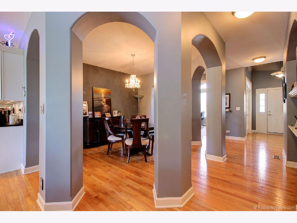
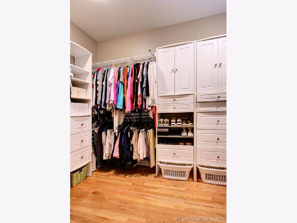
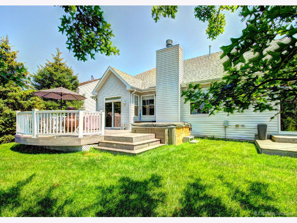
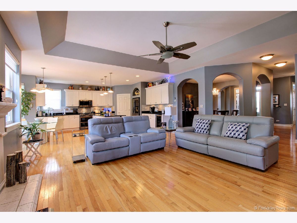
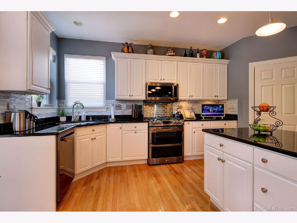
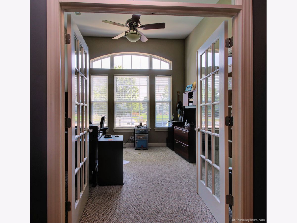
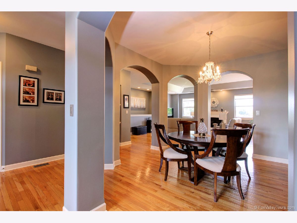
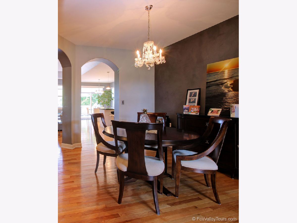
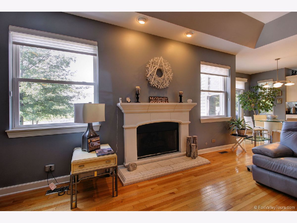
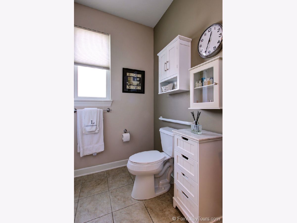
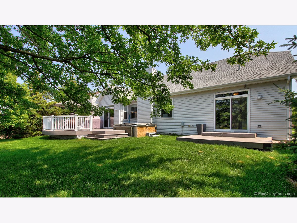
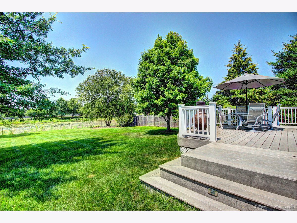
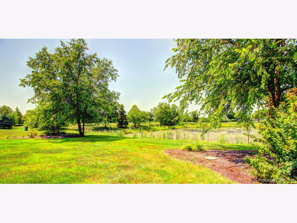
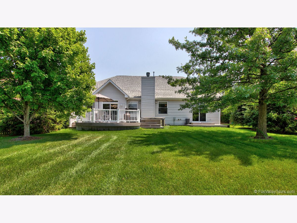
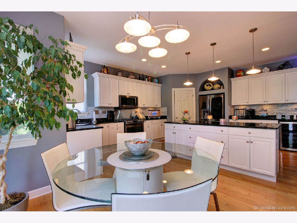
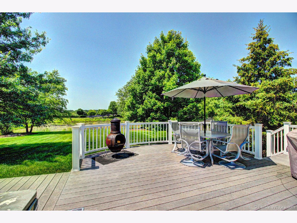
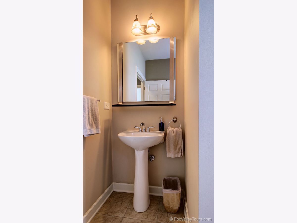
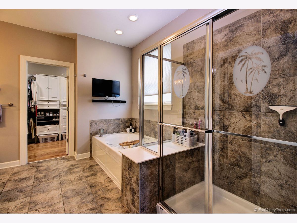
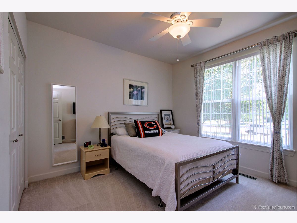
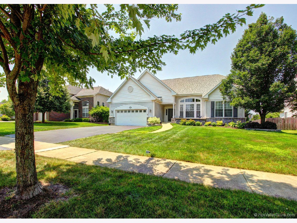
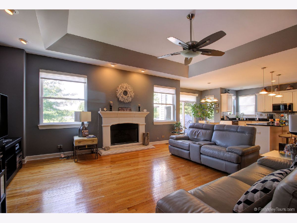
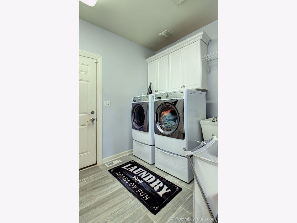
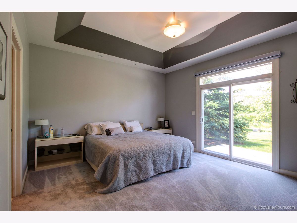
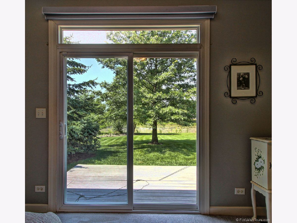
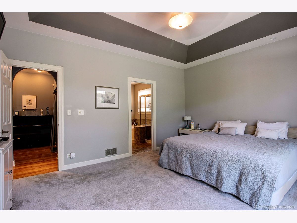
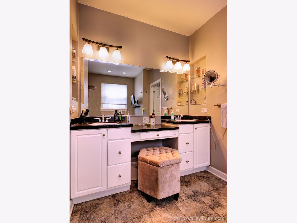
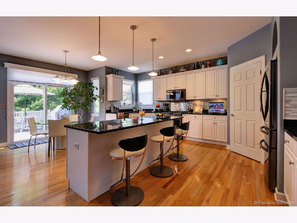
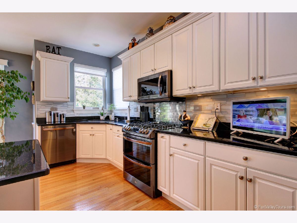
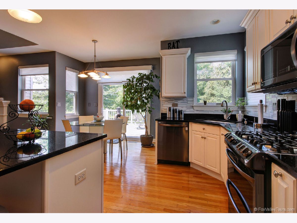
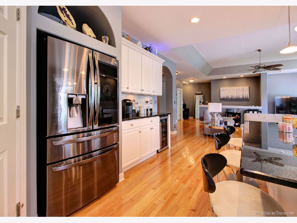
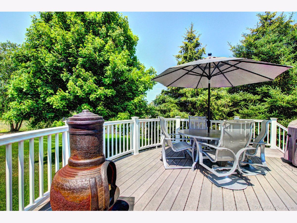
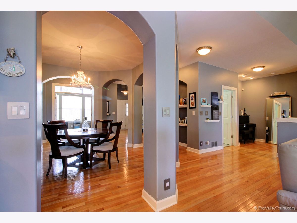
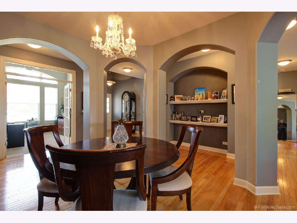
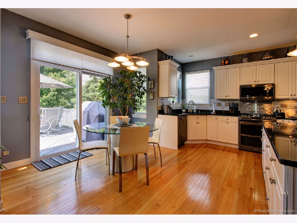
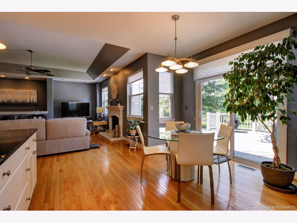
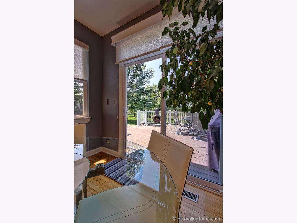
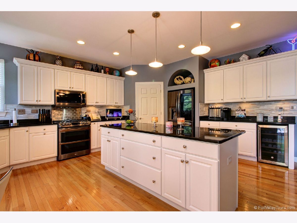
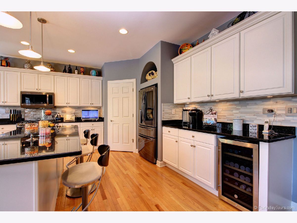
Room Specifics
Total Bedrooms: 3
Bedrooms Above Ground: 3
Bedrooms Below Ground: 0
Dimensions: —
Floor Type: Carpet
Dimensions: —
Floor Type: Carpet
Full Bathrooms: 2
Bathroom Amenities: Separate Shower,Double Sink,Soaking Tub
Bathroom in Basement: 0
Rooms: Office,Foyer
Basement Description: Unfinished
Other Specifics
| 2 | |
| Concrete Perimeter | |
| Asphalt | |
| Deck, Porch | |
| Pond(s),Water View,Views | |
| 1440 | |
| Full | |
| Full | |
| Vaulted/Cathedral Ceilings, Hardwood Floors, First Floor Bedroom, First Floor Laundry, First Floor Full Bath, Open Floorplan, Some Carpeting, Granite Counters | |
| Double Oven, Microwave, Dishwasher, Refrigerator, Disposal | |
| Not in DB | |
| Park, Lake, Sidewalks, Street Lights, Street Paved | |
| — | |
| — | |
| Gas Log, Gas Starter |
Tax History
| Year | Property Taxes |
|---|---|
| 2021 | $10,346 |
Contact Agent
Nearby Similar Homes
Nearby Sold Comparables
Contact Agent
Listing Provided By
Keller Williams Innovate - Aurora




