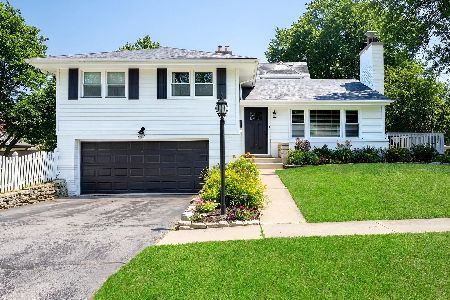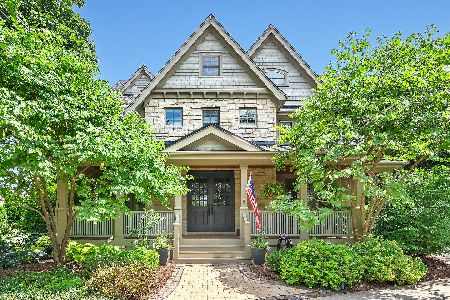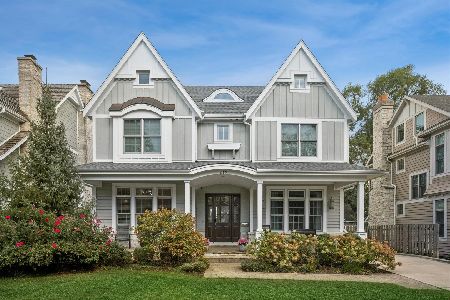645 Chicago Avenue, Hinsdale, Illinois 60521
$1,336,000
|
Sold
|
|
| Status: | Closed |
| Sqft: | 5,792 |
| Cost/Sqft: | $242 |
| Beds: | 4 |
| Baths: | 5 |
| Year Built: | 2005 |
| Property Taxes: | $25,672 |
| Days On Market: | 2757 |
| Lot Size: | 0,33 |
Description
The handsome exterior is solidly traditional, but wait until you see the stunningly transitional decor...you will absolutely love it! Truly move-in, pristine condition! The room sizes and the open feel of the first floor offer unlimited options for entertaining. The second floor features an inviting master suite, plus 3 more bedrooms with adjoining baths (plus a bonus room too!) Fun awaits in the lower level recreation room, media room and exercise room. You'll find high-end, custom updates throughout...newly renovated kitchen, matte refinished hardwood floors, sleek updated fireplace mantles, modern designer lighting, new staircase spindles, and 'the look' you've been waiting for. You can't beat this location with walk to Monroe School, CHMS & Hinsdale Central, to 2 train stations, to the park & to all the conveniences of town. Don't miss the private, professionally landscaped yard with security cameras and landscape lighting. Amazing value at this price per square foot!
Property Specifics
| Single Family | |
| — | |
| — | |
| 2005 | |
| Full | |
| — | |
| No | |
| 0.33 |
| Du Page | |
| — | |
| 0 / Not Applicable | |
| None | |
| Lake Michigan | |
| Public Sewer | |
| 10052077 | |
| 0902423019 |
Nearby Schools
| NAME: | DISTRICT: | DISTANCE: | |
|---|---|---|---|
|
Grade School
Monroe Elementary School |
181 | — | |
|
Middle School
Clarendon Hills Middle School |
181 | Not in DB | |
|
High School
Hinsdale Central High School |
86 | Not in DB | |
Property History
| DATE: | EVENT: | PRICE: | SOURCE: |
|---|---|---|---|
| 5 Oct, 2018 | Sold | $1,336,000 | MRED MLS |
| 22 Aug, 2018 | Under contract | $1,399,000 | MRED MLS |
| 14 Aug, 2018 | Listed for sale | $1,399,000 | MRED MLS |
Room Specifics
Total Bedrooms: 5
Bedrooms Above Ground: 4
Bedrooms Below Ground: 1
Dimensions: —
Floor Type: Carpet
Dimensions: —
Floor Type: Carpet
Dimensions: —
Floor Type: Carpet
Dimensions: —
Floor Type: —
Full Bathrooms: 5
Bathroom Amenities: —
Bathroom in Basement: 1
Rooms: Breakfast Room,Office,Bonus Room,Recreation Room,Bedroom 5,Media Room
Basement Description: Finished
Other Specifics
| 3 | |
| — | |
| Concrete | |
| Patio | |
| Corner Lot,Fenced Yard,Landscaped | |
| 106X133 | |
| — | |
| Full | |
| Hardwood Floors, Second Floor Laundry | |
| Range, Dishwasher, High End Refrigerator, Washer, Dryer, Disposal, Built-In Oven, Range Hood | |
| Not in DB | |
| — | |
| — | |
| — | |
| — |
Tax History
| Year | Property Taxes |
|---|---|
| 2018 | $25,672 |
Contact Agent
Nearby Similar Homes
Nearby Sold Comparables
Contact Agent
Listing Provided By
Berkshire Hathaway HomeServices KoenigRubloff









