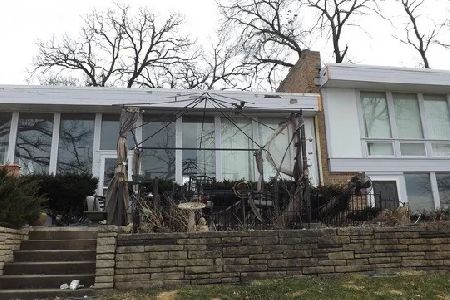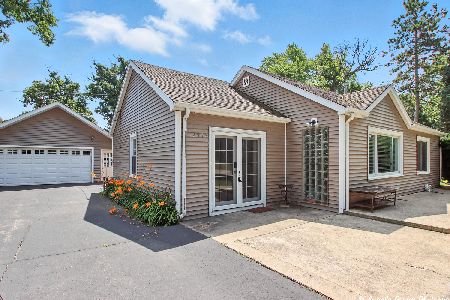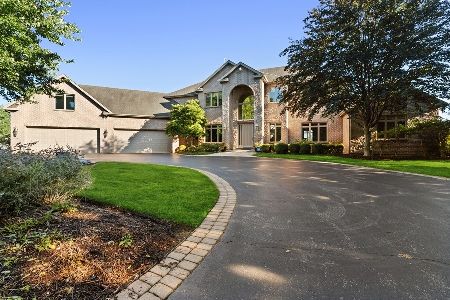645 Grand Meadow Lane, Lakemoor, Illinois 60051
$235,000
|
Sold
|
|
| Status: | Closed |
| Sqft: | 2,500 |
| Cost/Sqft: | $104 |
| Beds: | 4 |
| Baths: | 4 |
| Year Built: | 1993 |
| Property Taxes: | $8,048 |
| Days On Market: | 4987 |
| Lot Size: | 0,00 |
Description
Custom built home! Brazilian cherry wood floors. Formal living/dining rooms, family room w/fireplace, 4 lg br's with walk-in closets, master suite with whirlpool tub, eat-in kit w/island opens to tiered composite deck, 1st flr laundry rm, epoxy floors in heated, 24' deep, 3 car garage. Full basement is finished & has full bath plus extra room that could be 5th br or office. Security system. 3/4 acre w/electric fence!
Property Specifics
| Single Family | |
| — | |
| Contemporary | |
| 1993 | |
| Full | |
| 2 STORY | |
| No | |
| — |
| Mc Henry | |
| Bay View Farms | |
| 0 / Not Applicable | |
| None | |
| Private Well | |
| Septic-Private | |
| 08045858 | |
| 1020327003 |
Property History
| DATE: | EVENT: | PRICE: | SOURCE: |
|---|---|---|---|
| 10 Aug, 2012 | Sold | $235,000 | MRED MLS |
| 27 Jun, 2012 | Under contract | $259,000 | MRED MLS |
| 18 Apr, 2012 | Listed for sale | $259,000 | MRED MLS |
Room Specifics
Total Bedrooms: 4
Bedrooms Above Ground: 4
Bedrooms Below Ground: 0
Dimensions: —
Floor Type: Carpet
Dimensions: —
Floor Type: Carpet
Dimensions: —
Floor Type: Carpet
Full Bathrooms: 4
Bathroom Amenities: Whirlpool,Separate Shower,Double Sink
Bathroom in Basement: 1
Rooms: Eating Area,Office,Recreation Room
Basement Description: Finished
Other Specifics
| 3 | |
| — | |
| Asphalt | |
| Deck | |
| — | |
| 108X291X108X295 | |
| — | |
| Full | |
| Skylight(s), Hardwood Floors, First Floor Laundry | |
| Range, Microwave, Dishwasher, Refrigerator, Washer, Dryer | |
| Not in DB | |
| — | |
| — | |
| — | |
| Wood Burning, Attached Fireplace Doors/Screen |
Tax History
| Year | Property Taxes |
|---|---|
| 2012 | $8,048 |
Contact Agent
Nearby Similar Homes
Nearby Sold Comparables
Contact Agent
Listing Provided By
CENTURY 21 Roberts & Andrews







