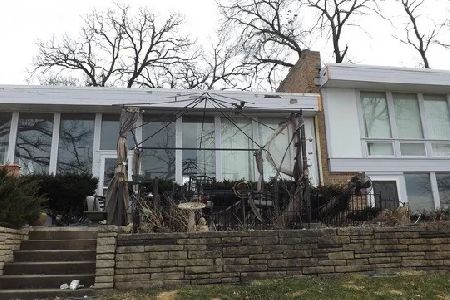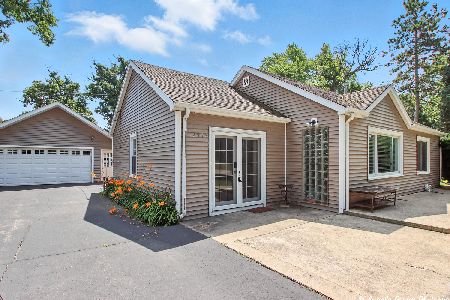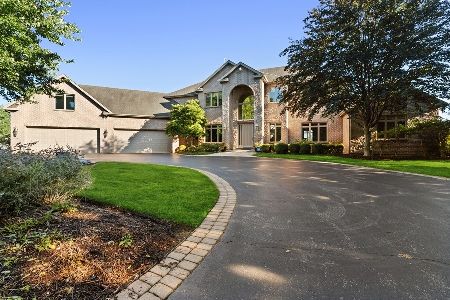665 Grand Meadow Lane, Mchenry, Illinois 60051
$290,000
|
Sold
|
|
| Status: | Closed |
| Sqft: | 2,183 |
| Cost/Sqft: | $136 |
| Beds: | 4 |
| Baths: | 3 |
| Year Built: | 2000 |
| Property Taxes: | $9,288 |
| Days On Market: | 2524 |
| Lot Size: | 0,75 |
Description
Beautiful two-story home with a ton of updates on a huge 3/4 acre lot! Updates include: Completely finished basement done to perfection with gym area, wet bar, and area for built in safe (2018). New Windows with custom window treatments throughout the entire house (2017). Renovated upstairs laundry room with new washer/dryer (2017). Newer hardwood upstairs (2015). Newer custom master shower! Stainless steel appliances in large eat-in kitchen with island! LED lighting done throughout the entire house. New Deck and gazebo (2017) great for entertaining! Refinished garage with added built in storage (2018). High Efficiency Furnace (2016). Near Pistakee Bay and golf course! Less than 10 minutes to Jewel, Aldi, Menards, Starbucks, and much more!
Property Specifics
| Single Family | |
| — | |
| — | |
| 2000 | |
| Full | |
| — | |
| No | |
| 0.75 |
| Mc Henry | |
| Bay View Farms | |
| 0 / Not Applicable | |
| None | |
| Private Well | |
| Septic-Private | |
| 10172880 | |
| 1020327002 |
Nearby Schools
| NAME: | DISTRICT: | DISTANCE: | |
|---|---|---|---|
|
Grade School
Hilltop Elementary School |
15 | — | |
|
Middle School
Mchenry Middle School |
15 | Not in DB | |
|
High School
Mchenry High School-east Campus |
156 | Not in DB | |
|
Alternate Elementary School
Chauncey H Duker School |
— | Not in DB | |
Property History
| DATE: | EVENT: | PRICE: | SOURCE: |
|---|---|---|---|
| 5 Dec, 2014 | Sold | $250,000 | MRED MLS |
| 10 Oct, 2014 | Under contract | $259,900 | MRED MLS |
| — | Last price change | $269,900 | MRED MLS |
| 6 Aug, 2014 | Listed for sale | $269,900 | MRED MLS |
| 12 Apr, 2019 | Sold | $290,000 | MRED MLS |
| 21 Feb, 2019 | Under contract | $296,500 | MRED MLS |
| 14 Jan, 2019 | Listed for sale | $296,500 | MRED MLS |
Room Specifics
Total Bedrooms: 4
Bedrooms Above Ground: 4
Bedrooms Below Ground: 0
Dimensions: —
Floor Type: Hardwood
Dimensions: —
Floor Type: Hardwood
Dimensions: —
Floor Type: Hardwood
Full Bathrooms: 3
Bathroom Amenities: Whirlpool,Separate Shower,Double Sink,Soaking Tub
Bathroom in Basement: 0
Rooms: Deck,Walk In Closet
Basement Description: Finished
Other Specifics
| 3 | |
| — | |
| Asphalt | |
| Deck, Dog Run | |
| — | |
| 111 X 295 | |
| — | |
| Full | |
| Bar-Wet, Hardwood Floors, Wood Laminate Floors, Second Floor Laundry | |
| Range, Microwave, Dishwasher, Refrigerator, Washer, Dryer, Disposal, Stainless Steel Appliance(s) | |
| Not in DB | |
| Street Paved | |
| — | |
| — | |
| Wood Burning, Gas Log, Gas Starter |
Tax History
| Year | Property Taxes |
|---|---|
| 2014 | $8,784 |
| 2019 | $9,288 |
Contact Agent
Nearby Similar Homes
Nearby Sold Comparables
Contact Agent
Listing Provided By
RE/MAX At Home






