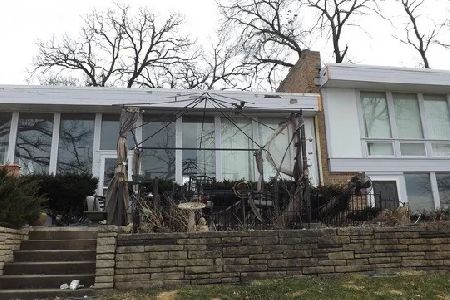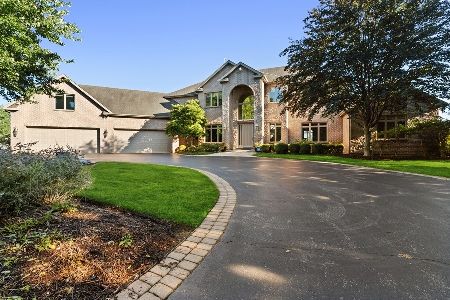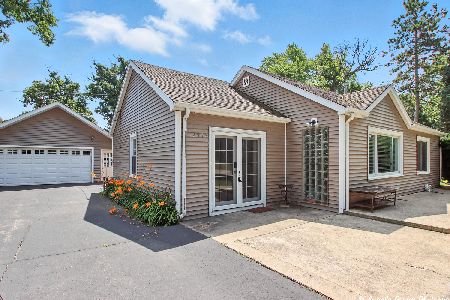640 Wellington Drive, Mchenry, Illinois 60051
$295,000
|
Sold
|
|
| Status: | Closed |
| Sqft: | 2,345 |
| Cost/Sqft: | $128 |
| Beds: | 4 |
| Baths: | 3 |
| Year Built: | 1994 |
| Property Taxes: | $9,630 |
| Days On Market: | 3124 |
| Lot Size: | 0,80 |
Description
Custom-built colonial brimming with upgrades. Nearly 1 acre of parklike landscaping & floral gardens in quiet, sought-after Bay View Farms. Kitchen updated w/ granite counters, refinished oak cabinets, solid glass backsplash, high-end SS appliances, ceiling-mounted range hood, granite composite sink, double-door pantry. Kitchen opens to dining area & family room. Refinished oak floors highlight the open floor plan. Stone fireplace in living room. 2nd-flr master with cathedral ceiling, walk-in closet, master bath with skylight, jet tub, separate shower, dual vanity. 1st-flr bedroom/ofc with full bath. Roof-covered deck, brick paver patio. Renovations in 2015 include new roof, paver walkway, refinished garage. Finished basement has plush carpet, neutral paint. Tons of storage & room for a workshop & hobbies in unfinished side. Many mechanicals within last 3-5 yrs (AC, whole-house humidifier, water softener, water heater, washing machine). Schools & shopping areas less than 3 miles away.
Property Specifics
| Single Family | |
| — | |
| — | |
| 1994 | |
| Full | |
| — | |
| No | |
| 0.8 |
| Mc Henry | |
| — | |
| 0 / Not Applicable | |
| None | |
| Private Well | |
| Septic-Private | |
| 09616390 | |
| 1020327010 |
Nearby Schools
| NAME: | DISTRICT: | DISTANCE: | |
|---|---|---|---|
|
Grade School
Hilltop Elementary School |
15 | — | |
|
Middle School
Mchenry Middle School |
15 | Not in DB | |
|
High School
Mchenry High School-east Campus |
156 | Not in DB | |
Property History
| DATE: | EVENT: | PRICE: | SOURCE: |
|---|---|---|---|
| 26 Apr, 2008 | Sold | $329,000 | MRED MLS |
| 3 Apr, 2008 | Under contract | $329,900 | MRED MLS |
| — | Last price change | $350,000 | MRED MLS |
| 6 Jul, 2007 | Listed for sale | $370,000 | MRED MLS |
| 18 Jul, 2017 | Sold | $295,000 | MRED MLS |
| 9 May, 2017 | Under contract | $300,000 | MRED MLS |
| 4 May, 2017 | Listed for sale | $300,000 | MRED MLS |
Room Specifics
Total Bedrooms: 4
Bedrooms Above Ground: 4
Bedrooms Below Ground: 0
Dimensions: —
Floor Type: Carpet
Dimensions: —
Floor Type: Carpet
Dimensions: —
Floor Type: Carpet
Full Bathrooms: 3
Bathroom Amenities: Whirlpool,Separate Shower,Double Sink
Bathroom in Basement: 0
Rooms: Foyer,Loft,Recreation Room
Basement Description: Partially Finished
Other Specifics
| 3 | |
| — | |
| Asphalt | |
| Deck | |
| — | |
| 110 X 300 | |
| Unfinished | |
| Full | |
| Vaulted/Cathedral Ceilings, Skylight(s), Hardwood Floors, First Floor Bedroom, First Floor Laundry, First Floor Full Bath | |
| Range, Microwave, Dishwasher, Refrigerator, High End Refrigerator, Freezer, Washer, Dryer, Stainless Steel Appliance(s) | |
| Not in DB | |
| — | |
| — | |
| — | |
| Gas Log, Gas Starter |
Tax History
| Year | Property Taxes |
|---|---|
| 2008 | $6,864 |
| 2017 | $9,630 |
Contact Agent
Nearby Similar Homes
Nearby Sold Comparables
Contact Agent
Listing Provided By
Redfin Corporation






