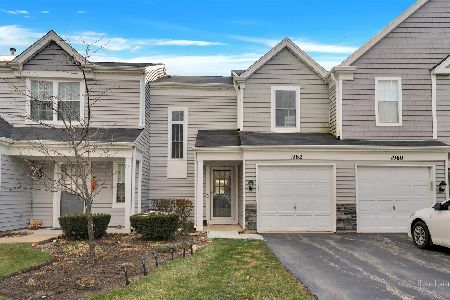645 Lancaster Circle, Elgin, Illinois 60123
$127,000
|
Sold
|
|
| Status: | Closed |
| Sqft: | 1,585 |
| Cost/Sqft: | $83 |
| Beds: | 2 |
| Baths: | 2 |
| Year Built: | 1994 |
| Property Taxes: | $4,414 |
| Days On Market: | 3384 |
| Lot Size: | 0,00 |
Description
FRESHLY PAINTED THROUGHOUT! Great Location, Great Townhome! Hardwood floors in the spacious two story Great Room; which features a gas fireplace, two story windows, and open concept to the remainder of the first floor! Kitchen has two closet pantries, plenty of storage, and a large eating area with views of the private patio. Master suite is beyond spacious with two wall closets and a private vanity and linen closet. The additional bedroom is light and bright with a wall closet. First Floor Laundry. Two Car Garage. Quiet Street. Minutes from Randall Road Shopping, Dining, and Entertainment!
Property Specifics
| Condos/Townhomes | |
| 2 | |
| — | |
| 1994 | |
| None | |
| — | |
| No | |
| — |
| Kane | |
| Townshomes Of Woodbridge | |
| 185 / Monthly | |
| Insurance,Lawn Care,Snow Removal | |
| Public | |
| Public Sewer | |
| 09370671 | |
| 0621376025 |
Property History
| DATE: | EVENT: | PRICE: | SOURCE: |
|---|---|---|---|
| 16 Dec, 2016 | Sold | $127,000 | MRED MLS |
| 4 Nov, 2016 | Under contract | $131,000 | MRED MLS |
| 19 Oct, 2016 | Listed for sale | $131,000 | MRED MLS |
Room Specifics
Total Bedrooms: 2
Bedrooms Above Ground: 2
Bedrooms Below Ground: 0
Dimensions: —
Floor Type: Carpet
Full Bathrooms: 2
Bathroom Amenities: —
Bathroom in Basement: 0
Rooms: Eating Area,Great Room
Basement Description: None
Other Specifics
| 2 | |
| Concrete Perimeter | |
| Asphalt | |
| Patio, Porch | |
| Common Grounds | |
| COMMON | |
| — | |
| None | |
| Vaulted/Cathedral Ceilings, Hardwood Floors, First Floor Laundry, Storage | |
| Range, Microwave, Dishwasher, Refrigerator, Washer, Dryer, Disposal | |
| Not in DB | |
| — | |
| — | |
| Park | |
| Gas Log |
Tax History
| Year | Property Taxes |
|---|---|
| 2016 | $4,414 |
Contact Agent
Nearby Similar Homes
Nearby Sold Comparables
Contact Agent
Listing Provided By
The HomeCourt Real Estate




