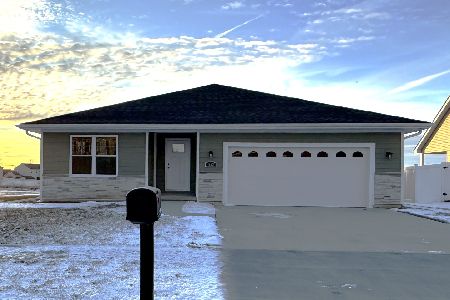645 Lewis Street, Bourbonnais, Illinois 60914
$245,000
|
Sold
|
|
| Status: | Closed |
| Sqft: | 1,570 |
| Cost/Sqft: | $159 |
| Beds: | 3 |
| Baths: | 2 |
| Year Built: | 2018 |
| Property Taxes: | $467 |
| Days On Market: | 2579 |
| Lot Size: | 0,24 |
Description
LAST ONE AT 2018 PRICING! CLASSY OPEN FLOOR PLAN, CUSTOM BUILT 1570 Sq Ft Ranch with 2 Car Garage and a FULL Basement with Bath Roughed-in! Split Floor easily accommodates a Large Gathering and allows you to be in the Gourmet Kitchen Boasting Granite Counter tops, Designer Cabinets and SS Kitchen Appliances while still engaging in the fun happenings in the Family Room. The Master Suite contains a super Walk-In Closet and a Double Bowl Vanity in the Bath. The Second and Third Bedrooms are at the other end of the house allowing for privacy from the Master Suite. Hardwood Flooring Throughout Main Area. Laundry Room. Patio. All High Efficiency Build, allowing for substantial savings on your utility Bills. THIS ONE HAS ALMOST $5000 IN EXTRAS THAT WON'T BE IN NEW CONSTRUCTION BUILDS. (Screen Doors on Front and Back, Garage and Basement floors all EPOXY PAINTED) Or, Call us to design and build your Dream Home on one of our lots or yours
Property Specifics
| Single Family | |
| — | |
| Ranch | |
| 2018 | |
| Full | |
| — | |
| No | |
| 0.24 |
| Kankakee | |
| Eagle Cr Estates | |
| 0 / Not Applicable | |
| None | |
| Public | |
| Public Sewer | |
| 10164666 | |
| 17090730111600 |
Property History
| DATE: | EVENT: | PRICE: | SOURCE: |
|---|---|---|---|
| 15 Jul, 2019 | Sold | $245,000 | MRED MLS |
| 9 Apr, 2019 | Under contract | $249,900 | MRED MLS |
| — | Last price change | $254,900 | MRED MLS |
| 4 Jan, 2019 | Listed for sale | $254,900 | MRED MLS |
Room Specifics
Total Bedrooms: 3
Bedrooms Above Ground: 3
Bedrooms Below Ground: 0
Dimensions: —
Floor Type: Carpet
Dimensions: —
Floor Type: Carpet
Full Bathrooms: 2
Bathroom Amenities: Double Sink
Bathroom in Basement: 0
Rooms: Mud Room,Walk In Closet
Basement Description: Unfinished,Bathroom Rough-In
Other Specifics
| 2 | |
| Concrete Perimeter | |
| Concrete | |
| Patio, Porch, Storms/Screens | |
| — | |
| 80 X 130 | |
| — | |
| Full | |
| Vaulted/Cathedral Ceilings, Hardwood Floors, First Floor Bedroom, First Floor Laundry, First Floor Full Bath | |
| Range, Microwave, Dishwasher, Refrigerator, Disposal, Stainless Steel Appliance(s) | |
| Not in DB | |
| Sidewalks, Street Lights, Street Paved | |
| — | |
| — | |
| — |
Tax History
| Year | Property Taxes |
|---|---|
| 2019 | $467 |
Contact Agent
Nearby Similar Homes
Nearby Sold Comparables
Contact Agent
Listing Provided By
Coldwell Banker Residential









