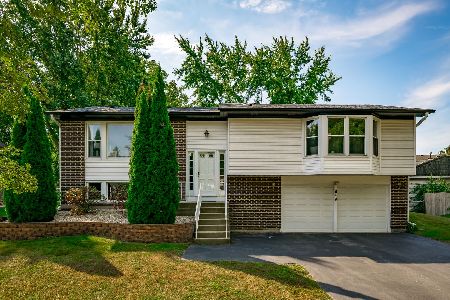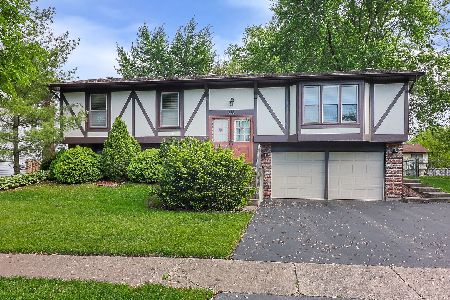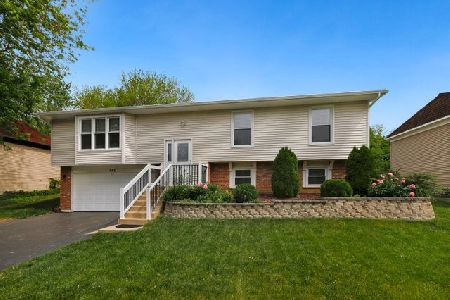645 Sheffield Lane, Bolingbrook, Illinois 60440
$237,500
|
Sold
|
|
| Status: | Closed |
| Sqft: | 2,183 |
| Cost/Sqft: | $114 |
| Beds: | 4 |
| Baths: | 3 |
| Year Built: | 1980 |
| Property Taxes: | $7,269 |
| Days On Market: | 4213 |
| Lot Size: | 0,22 |
Description
DOWNERS GROVE HIGH SCHOOL DIST. Beautifully done 4 Bdrm., 2 1/2 upgraded baths., New Cabinets., Granite Counter-tops in the kitchen., with Stainless Steel Appliances., Hardwood flooring in kitchen and Living Room., New carpet in the Family Room, and the bedrooms., Bathrooms have been upgraded., 2 1/2 Car Garage., and fenced back yard with large Deck. Close to expressway's, parks., and shopping.
Property Specifics
| Single Family | |
| — | |
| Bi-Level | |
| 1980 | |
| Walkout | |
| THE NOTTINGHAM | |
| No | |
| 0.22 |
| Du Page | |
| Ivanhoe | |
| 0 / Not Applicable | |
| None | |
| Lake Michigan | |
| Public Sewer | |
| 08704003 | |
| 0836305001 |
Property History
| DATE: | EVENT: | PRICE: | SOURCE: |
|---|---|---|---|
| 17 Feb, 2015 | Sold | $237,500 | MRED MLS |
| 15 Dec, 2014 | Under contract | $249,900 | MRED MLS |
| 17 Aug, 2014 | Listed for sale | $249,900 | MRED MLS |
Room Specifics
Total Bedrooms: 4
Bedrooms Above Ground: 4
Bedrooms Below Ground: 0
Dimensions: —
Floor Type: Carpet
Dimensions: —
Floor Type: Carpet
Dimensions: —
Floor Type: Carpet
Full Bathrooms: 3
Bathroom Amenities: —
Bathroom in Basement: 1
Rooms: No additional rooms
Basement Description: Finished
Other Specifics
| 2.5 | |
| Concrete Perimeter | |
| Asphalt | |
| Deck, Porch, Storms/Screens | |
| Fenced Yard,Irregular Lot | |
| 134X117X26X115 | |
| Full,Unfinished | |
| Full | |
| Vaulted/Cathedral Ceilings, Hardwood Floors | |
| Range, Microwave, Dishwasher, High End Refrigerator, Washer, Dryer, Disposal, Stainless Steel Appliance(s) | |
| Not in DB | |
| Sidewalks, Street Lights, Street Paved | |
| — | |
| — | |
| Gas Log |
Tax History
| Year | Property Taxes |
|---|---|
| 2015 | $7,269 |
Contact Agent
Nearby Similar Homes
Nearby Sold Comparables
Contact Agent
Listing Provided By
RE/MAX Professionals











