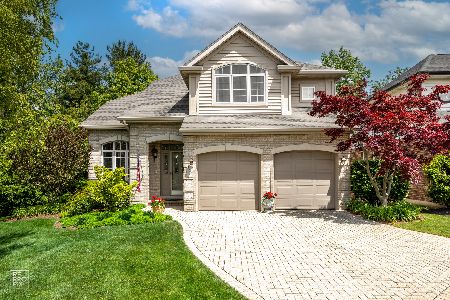6450 Quincy Street, Burr Ridge, Illinois 60527
$410,000
|
Sold
|
|
| Status: | Closed |
| Sqft: | 2,100 |
| Cost/Sqft: | $210 |
| Beds: | 4 |
| Baths: | 3 |
| Year Built: | 1965 |
| Property Taxes: | $5,417 |
| Days On Market: | 2417 |
| Lot Size: | 0,38 |
Description
Beautiful, 4 Bedroom, 3 Bath Home in Ridgemoor Estates! Well maintained home is situated on a large lot in a quiet Cul-de-Sac in the coveted Hinsdale Central High School District. Walking distance to Park. This home features gleaming engineered wood floors in updated kitchen & New French Doors that lead to large Deck. Kitchen has good size eating area w/pantry. Parquet flooring in LR, DR and Family Room. Master Bedroom has a laundry chute. Lower Level Rec Room w/gas FP & New French Doors that lead to the patio. New Carpet in Lower Level Basement. Large sub basement (new carpet 2019) w/laundry area and lots of storage space. Upgrades include new windows 2016, new furnace 12/18, new 75 gal. water heater 12/17, new roof 2016, kitchen appliances 2018, new A/C 2019, and new driveway 2016. Enjoy entertaining on large deck overlooking secluded wooded backyard. Brick Paver Walkway on South Side of House. This home is located in a Cul-de-Sac w/a beautiful park at the end of the block. Security Lighting all around home & Landscaped Lighting. Close to shopping and expressways.
Property Specifics
| Single Family | |
| — | |
| Tri-Level | |
| 1965 | |
| Full | |
| — | |
| No | |
| 0.38 |
| Du Page | |
| — | |
| — / Not Applicable | |
| None | |
| Lake Michigan | |
| Public Sewer | |
| 10405119 | |
| 0923200013 |
Property History
| DATE: | EVENT: | PRICE: | SOURCE: |
|---|---|---|---|
| 1 Apr, 2020 | Sold | $410,000 | MRED MLS |
| 1 Mar, 2020 | Under contract | $440,000 | MRED MLS |
| — | Last price change | $450,000 | MRED MLS |
| 5 Jun, 2019 | Listed for sale | $490,000 | MRED MLS |
Room Specifics
Total Bedrooms: 4
Bedrooms Above Ground: 4
Bedrooms Below Ground: 0
Dimensions: —
Floor Type: Carpet
Dimensions: —
Floor Type: Parquet
Dimensions: —
Floor Type: Parquet
Full Bathrooms: 3
Bathroom Amenities: —
Bathroom in Basement: 1
Rooms: Deck,Eating Area
Basement Description: Finished
Other Specifics
| 2 | |
| Concrete Perimeter | |
| Asphalt | |
| Deck, Patio | |
| Cul-De-Sac | |
| 80 X 206 | |
| — | |
| Full | |
| — | |
| Double Oven, Dishwasher, Refrigerator, Stainless Steel Appliance(s), Built-In Oven | |
| Not in DB | |
| Park | |
| — | |
| — | |
| Gas Log |
Tax History
| Year | Property Taxes |
|---|---|
| 2020 | $5,417 |
Contact Agent
Nearby Sold Comparables
Contact Agent
Listing Provided By
Berkshire Hathaway HomeServices Chicago





