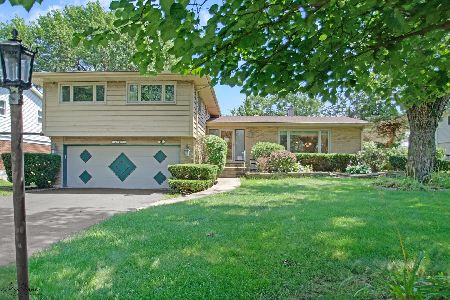6441 Quincy Street, Willowbrook, Illinois 60527
$352,000
|
Sold
|
|
| Status: | Closed |
| Sqft: | 1,876 |
| Cost/Sqft: | $197 |
| Beds: | 4 |
| Baths: | 3 |
| Year Built: | 1964 |
| Property Taxes: | $5,217 |
| Days On Market: | 3047 |
| Lot Size: | 0,00 |
Description
Rare opportunity in coveted Gower Elementary as well as Hinsdale Central or South high school district! One owner home in absolute impeccable condition. Incredible amount of space on an amazing 80 x 211 treed and quiet lot on a dead end street. This home boasts large room sizes - 4 bedrooms all on upper floor, spacious master has it's own full bath; hardwood in many rooms. 3 full baths. Kitchen opens to large deck and deep. southern exposed yard, family room with brand new carpet also has a walk out sliding door to separate backyard patio. Also hard to find: A 31 x 24 sub basement! Bring your decorator touches and this could be an outstanding investment - the "bones" are here! Sold "as-is" however inspections are welcome!
Property Specifics
| Single Family | |
| — | |
| Quad Level | |
| 1964 | |
| Walkout | |
| — | |
| No | |
| — |
| Du Page | |
| — | |
| 0 / Not Applicable | |
| None | |
| Lake Michigan | |
| Public Sewer | |
| 09750406 | |
| 0923204004 |
Nearby Schools
| NAME: | DISTRICT: | DISTANCE: | |
|---|---|---|---|
|
Grade School
Gower West Elementary School |
62 | — | |
|
Middle School
Gower Middle School |
62 | Not in DB | |
|
High School
Hinsdale Central High School |
86 | Not in DB | |
|
Alternate High School
Hinsdale South High School |
— | Not in DB | |
Property History
| DATE: | EVENT: | PRICE: | SOURCE: |
|---|---|---|---|
| 11 Jan, 2018 | Sold | $352,000 | MRED MLS |
| 5 Dec, 2017 | Under contract | $370,000 | MRED MLS |
| — | Last price change | $400,000 | MRED MLS |
| 14 Sep, 2017 | Listed for sale | $400,000 | MRED MLS |
Room Specifics
Total Bedrooms: 4
Bedrooms Above Ground: 4
Bedrooms Below Ground: 0
Dimensions: —
Floor Type: Parquet
Dimensions: —
Floor Type: Carpet
Dimensions: —
Floor Type: Parquet
Full Bathrooms: 3
Bathroom Amenities: —
Bathroom in Basement: 1
Rooms: Recreation Room
Basement Description: Finished,Sub-Basement,Exterior Access
Other Specifics
| 2 | |
| — | |
| — | |
| — | |
| — | |
| 80 X 211 | |
| — | |
| Full | |
| — | |
| Range, Dishwasher, Refrigerator, Washer, Dryer, Disposal | |
| Not in DB | |
| — | |
| — | |
| — | |
| — |
Tax History
| Year | Property Taxes |
|---|---|
| 2018 | $5,217 |
Contact Agent
Nearby Sold Comparables
Contact Agent
Listing Provided By
Berkshire Hathaway HomeServices KoenigRubloff





