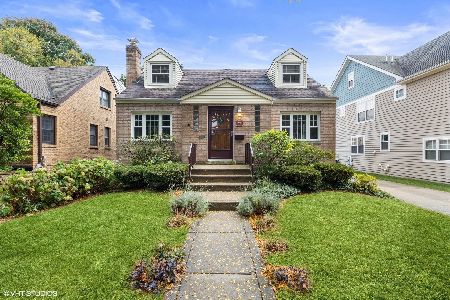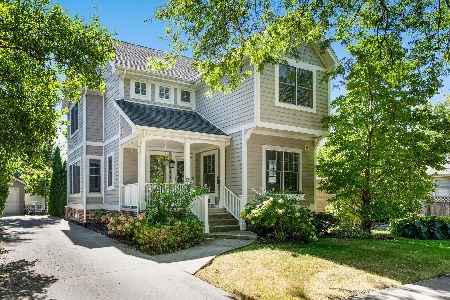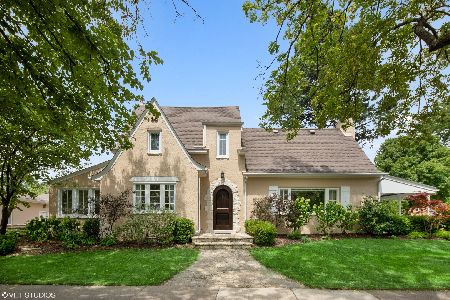646 Catherine Avenue, La Grange Park, Illinois 60526
$455,000
|
Sold
|
|
| Status: | Closed |
| Sqft: | 2,028 |
| Cost/Sqft: | $227 |
| Beds: | 3 |
| Baths: | 2 |
| Year Built: | 1887 |
| Property Taxes: | $11,072 |
| Days On Market: | 3036 |
| Lot Size: | 0,00 |
Description
Amazing farmhouse loaded with character and charm located in highly desired Harding Woods. Beautiful open concept kitchen and family room loaded with sunshine, hardwood floors, walk in pantry, quartz counter tops and stainless appliances. The addition was added in 2008 which includes family room, master bedroom, and work shop/storage area in the basement. All three bedrooms are on the second level. The freshly painted office (or 4th bedroom) is on the main level. The architecture of this home embraces the eastern and southern exposure for sundrenched rooms. Windows in main house replaced in 2005, all main level hardwood floors replaced and refinished in 2008 with addition. This house is beautifully updated and is a true treasure. Excellent location to schools, parks, shopping, and train.
Property Specifics
| Single Family | |
| — | |
| Farmhouse | |
| 1887 | |
| Full,Walkout | |
| — | |
| No | |
| — |
| Cook | |
| — | |
| 0 / Not Applicable | |
| None | |
| Lake Michigan,Public | |
| Public Sewer | |
| 09776045 | |
| 15333040290000 |
Nearby Schools
| NAME: | DISTRICT: | DISTANCE: | |
|---|---|---|---|
|
Grade School
Ogden Ave Elementary School |
102 | — | |
|
Middle School
Park Junior High School |
102 | Not in DB | |
|
High School
Lyons Twp High School |
204 | Not in DB | |
Property History
| DATE: | EVENT: | PRICE: | SOURCE: |
|---|---|---|---|
| 31 Jan, 2018 | Sold | $455,000 | MRED MLS |
| 26 Dec, 2017 | Under contract | $459,990 | MRED MLS |
| — | Last price change | $480,000 | MRED MLS |
| 12 Oct, 2017 | Listed for sale | $510,000 | MRED MLS |
Room Specifics
Total Bedrooms: 3
Bedrooms Above Ground: 3
Bedrooms Below Ground: 0
Dimensions: —
Floor Type: Carpet
Dimensions: —
Floor Type: Carpet
Full Bathrooms: 2
Bathroom Amenities: —
Bathroom in Basement: 0
Rooms: Sun Room,Office
Basement Description: Partially Finished
Other Specifics
| 2 | |
| — | |
| — | |
| Deck, Storms/Screens | |
| — | |
| 102X76X52X18X50X58 | |
| Unfinished | |
| None | |
| Hardwood Floors, First Floor Bedroom, First Floor Full Bath | |
| Range, Microwave, Dishwasher, Refrigerator, Washer, Dryer, Disposal | |
| Not in DB | |
| Sidewalks, Street Lights, Street Paved | |
| — | |
| — | |
| — |
Tax History
| Year | Property Taxes |
|---|---|
| 2018 | $11,072 |
Contact Agent
Nearby Similar Homes
Nearby Sold Comparables
Contact Agent
Listing Provided By
Coldwell Banker Residential










