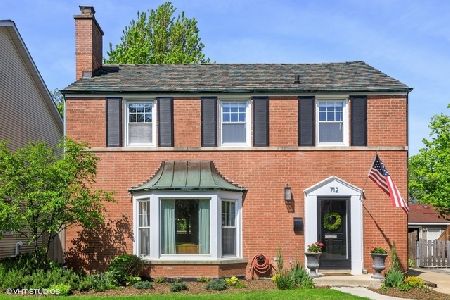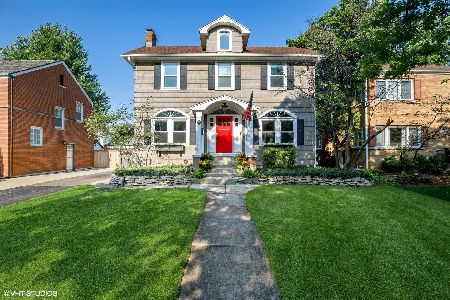702 Catherine Avenue, La Grange Park, Illinois 60526
$419,900
|
Sold
|
|
| Status: | Closed |
| Sqft: | 1,761 |
| Cost/Sqft: | $238 |
| Beds: | 3 |
| Baths: | 2 |
| Year Built: | 1929 |
| Property Taxes: | $9,238 |
| Days On Market: | 2031 |
| Lot Size: | 0,00 |
Description
This beloved Tudor is bursting with curb appeal! The first floor greets you with arched doorways and tons of character. The large living room features hardwood floors, a fireplace, bright natural light throughout, and access to a covered patio. The large dining room is welcoming with hardwood floors and a built-in cabinet. The kitchen includes stainless steel appliances with an additional bonus room - perfect for a kitchen table or large pantry. A sun-filled bedroom completes the first floor with built-in shelves. Two additional bedrooms are situated on the charming second floor. The primary bedroom provides a quiet retreat with ample closet space. The second bedroom is spacious enough to accommodate two large beds. The updated hallway bathroom includes a large tub/shower combo. Beautiful finished basement offers large recreation room, office space, laundry room with storage, and a full bath. Two outdoor living spaces provide the perfect opportunity to entertain guests or to simply enjoy a quiet evening. Close to award winning schools, shopping, and all downtown La Grange has to offer. This one is a charmer!
Property Specifics
| Single Family | |
| — | |
| English,Tudor | |
| 1929 | |
| Full | |
| — | |
| No | |
| — |
| Cook | |
| Harding Woods | |
| 0 / Not Applicable | |
| None | |
| Lake Michigan | |
| Public Sewer | |
| 10792175 | |
| 15331260230000 |
Nearby Schools
| NAME: | DISTRICT: | DISTANCE: | |
|---|---|---|---|
|
Grade School
Ogden Ave Elementary School |
102 | — | |
|
Middle School
Park Junior High School |
102 | Not in DB | |
|
High School
Lyons Twp High School |
204 | Not in DB | |
Property History
| DATE: | EVENT: | PRICE: | SOURCE: |
|---|---|---|---|
| 22 Jul, 2011 | Sold | $340,000 | MRED MLS |
| 28 Jun, 2011 | Under contract | $349,000 | MRED MLS |
| 28 Jun, 2011 | Listed for sale | $349,000 | MRED MLS |
| 28 Apr, 2016 | Sold | $385,000 | MRED MLS |
| 11 Mar, 2016 | Under contract | $389,900 | MRED MLS |
| 8 Mar, 2016 | Listed for sale | $389,900 | MRED MLS |
| 20 Nov, 2020 | Sold | $419,900 | MRED MLS |
| 13 Aug, 2020 | Under contract | $419,900 | MRED MLS |
| 13 Jul, 2020 | Listed for sale | $419,900 | MRED MLS |
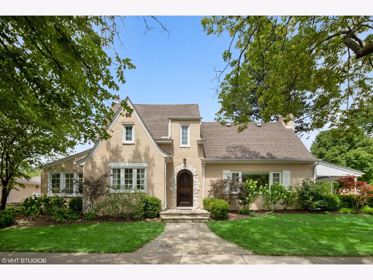
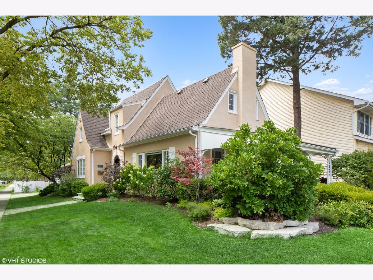
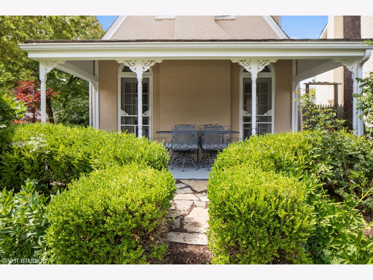
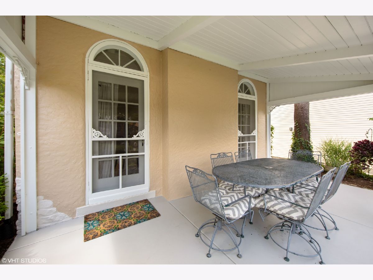
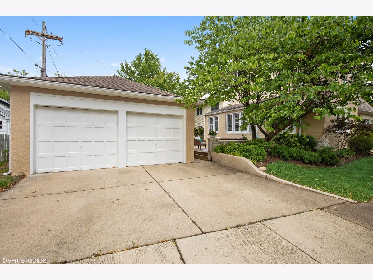
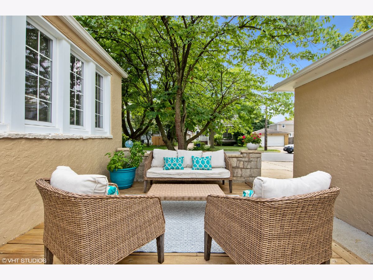
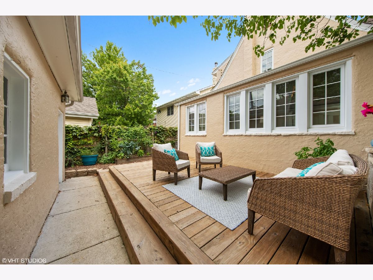
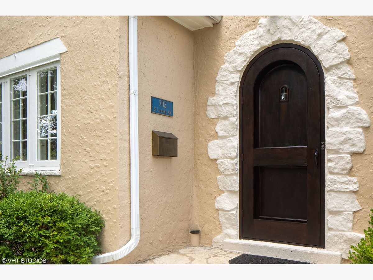
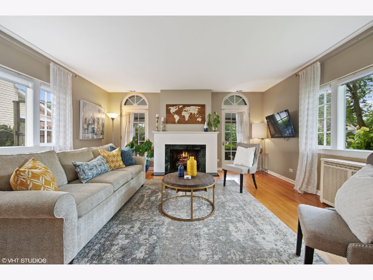
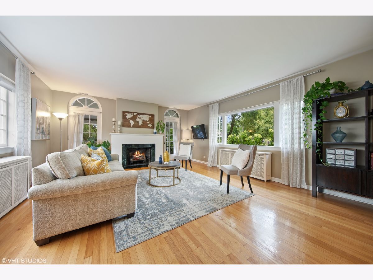
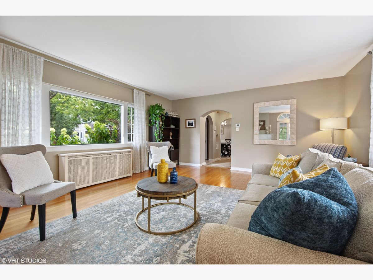
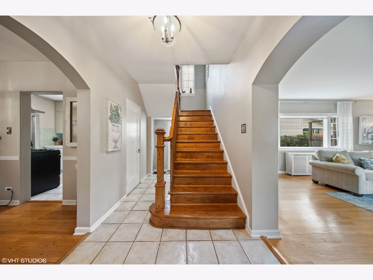
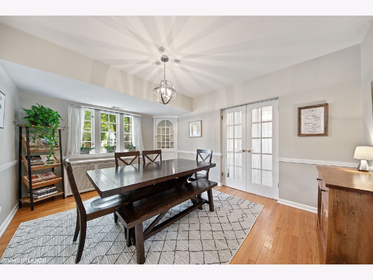
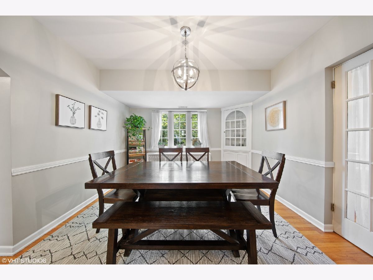
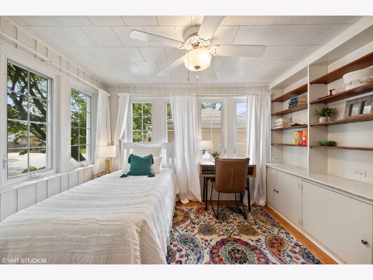
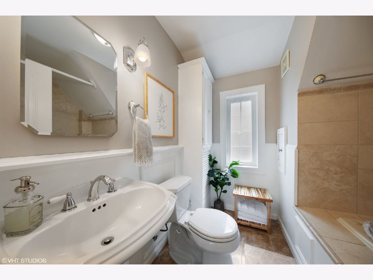
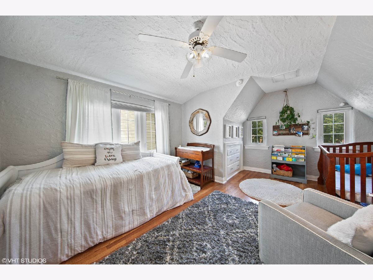
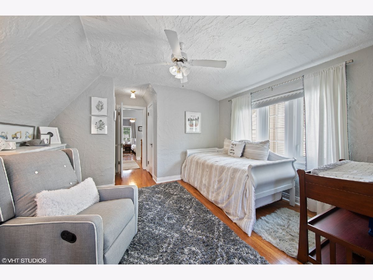
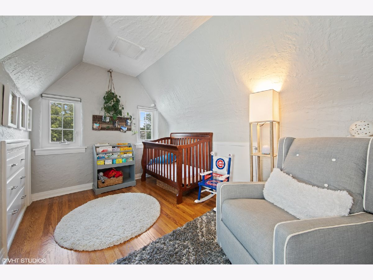
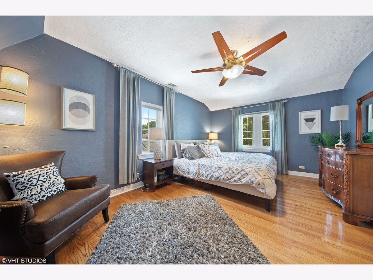
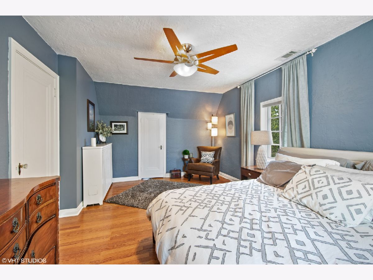
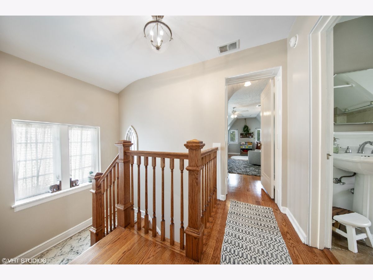
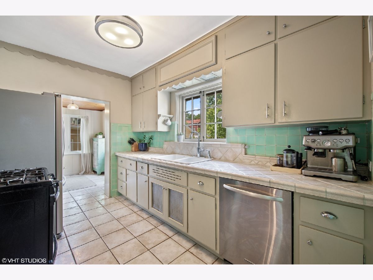
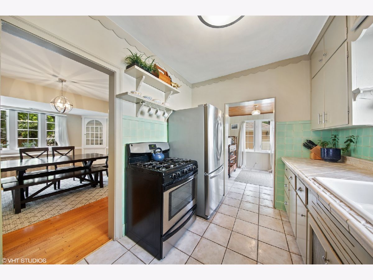
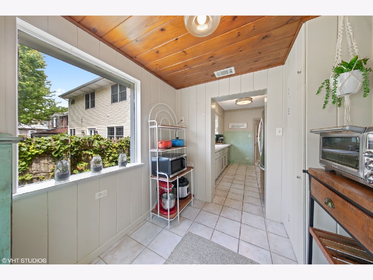
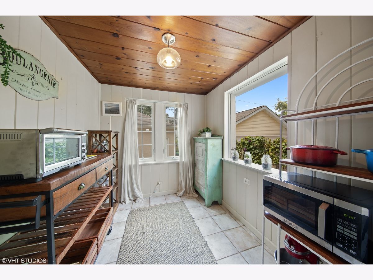
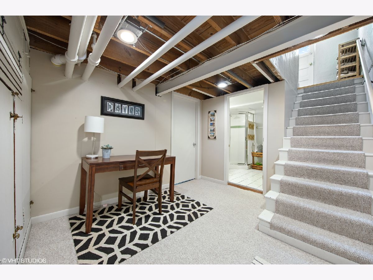
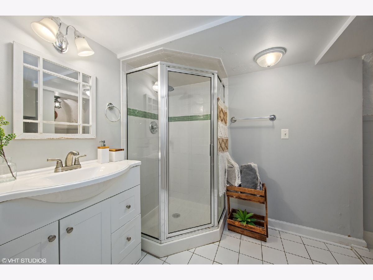
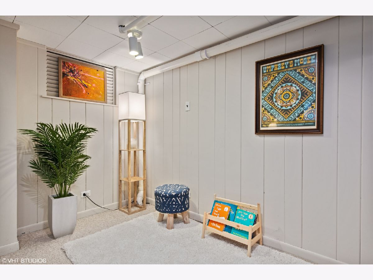
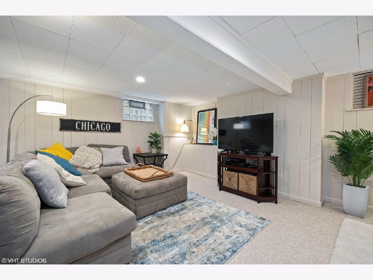
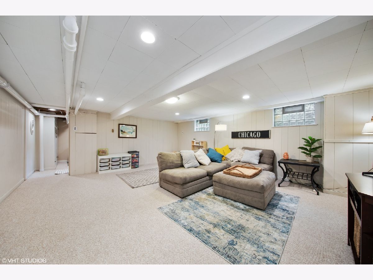
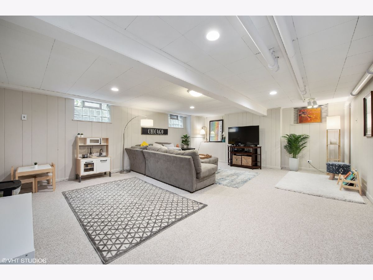
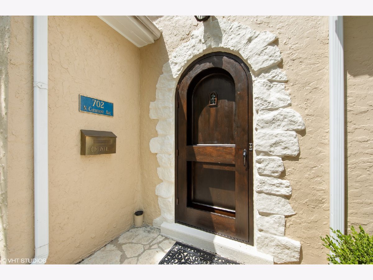
Room Specifics
Total Bedrooms: 3
Bedrooms Above Ground: 3
Bedrooms Below Ground: 0
Dimensions: —
Floor Type: Hardwood
Dimensions: —
Floor Type: Hardwood
Full Bathrooms: 2
Bathroom Amenities: Whirlpool
Bathroom in Basement: 1
Rooms: Breakfast Room,Recreation Room
Basement Description: Partially Finished
Other Specifics
| 2 | |
| — | |
| Concrete,Side Drive | |
| Patio | |
| Landscaped | |
| 50X125 | |
| — | |
| None | |
| Hardwood Floors, First Floor Bedroom | |
| Range, Microwave, Dishwasher, Refrigerator, Washer, Dryer | |
| Not in DB | |
| Curbs, Sidewalks, Street Lights | |
| — | |
| — | |
| — |
Tax History
| Year | Property Taxes |
|---|---|
| 2011 | $6,693 |
| 2016 | $7,288 |
| 2020 | $9,238 |
Contact Agent
Nearby Similar Homes
Nearby Sold Comparables
Contact Agent
Listing Provided By
@properties






