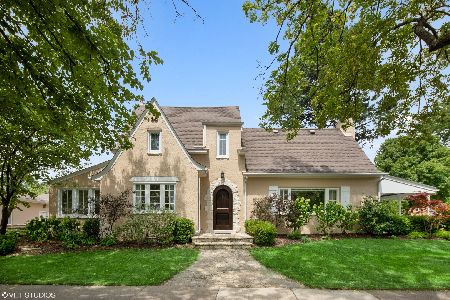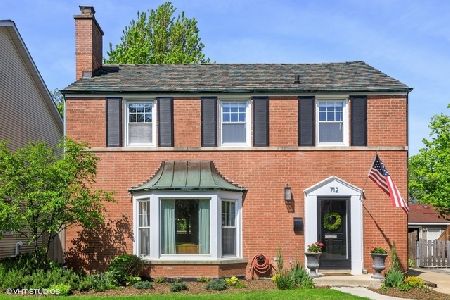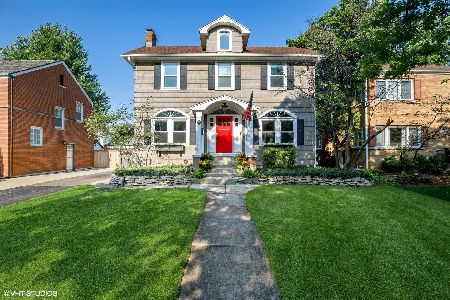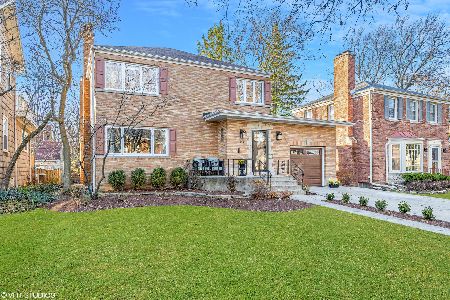708 Catherine Avenue, La Grange Park, Illinois 60526
$667,500
|
Sold
|
|
| Status: | Closed |
| Sqft: | 2,858 |
| Cost/Sqft: | $245 |
| Beds: | 4 |
| Baths: | 3 |
| Year Built: | 1997 |
| Property Taxes: | $13,824 |
| Days On Market: | 2312 |
| Lot Size: | 0,14 |
Description
Center entry newer construction Colonial in La Grange Park's desirable Harding Woods neighborhood - complete with inviting front porch and grand two story entry. Ideally located just blocks to bike trails, forest preserve, Stone Monroe Park, downtown La Grange & award winning Ogden & LT School Districts. This fantastic home features a classic open floor plan, 9 foot ceilings, hardwood floors & wonderful natural light throughout. Formal living and dining rooms and spacious kitchen - with island, pantry closet, tons of cabinetry and quartz countertops - opens to the eating area & first floor family room which features a wood burning fireplace and French door access to a beautifully landscaped backyard & deck. Desirable private first floor office, laundry room and half bath. Four spacious second floor bedrooms including a master bedroom suite complete with walk-in closet and newly renovated spa inspired master bath. Incredible lower level recreation room, utility area & tons of storage. Improvements include: tear off roof ('17), HVAC ('15), master bath ('16), backyard deck and front porch ('16), refrigerator & dishwasher ('16), quartz countertops ('19), new door knobs throughout ('15) and re-staining and some installation of hardwood flooring ('15). This home has been wonderfully updated and maintained!
Property Specifics
| Single Family | |
| — | |
| Colonial | |
| 1997 | |
| Full | |
| COLONIAL | |
| No | |
| 0.14 |
| Cook | |
| Harding Woods | |
| 0 / Not Applicable | |
| None | |
| Lake Michigan,Public | |
| Public Sewer | |
| 10535802 | |
| 15331260220000 |
Nearby Schools
| NAME: | DISTRICT: | DISTANCE: | |
|---|---|---|---|
|
Grade School
Ogden Ave Elementary School |
102 | — | |
|
Middle School
Park Junior High School |
102 | Not in DB | |
|
High School
Lyons Twp High School |
204 | Not in DB | |
Property History
| DATE: | EVENT: | PRICE: | SOURCE: |
|---|---|---|---|
| 31 Jan, 2020 | Sold | $667,500 | MRED MLS |
| 27 Nov, 2019 | Under contract | $699,900 | MRED MLS |
| 6 Oct, 2019 | Listed for sale | $699,900 | MRED MLS |
Room Specifics
Total Bedrooms: 4
Bedrooms Above Ground: 4
Bedrooms Below Ground: 0
Dimensions: —
Floor Type: Carpet
Dimensions: —
Floor Type: Carpet
Dimensions: —
Floor Type: Carpet
Full Bathrooms: 3
Bathroom Amenities: Whirlpool,Separate Shower,Double Sink
Bathroom in Basement: 0
Rooms: Deck,Foyer,Recreation Room,Sitting Room,Study,Utility Room-Lower Level,Walk In Closet
Basement Description: Partially Finished,Egress Window
Other Specifics
| 2 | |
| Concrete Perimeter | |
| Concrete | |
| Deck, Porch, Storms/Screens | |
| Mature Trees | |
| 50 X 125 | |
| Pull Down Stair,Unfinished | |
| Full | |
| Vaulted/Cathedral Ceilings, Hardwood Floors, Wood Laminate Floors, First Floor Laundry, Walk-In Closet(s) | |
| Microwave, Dishwasher, Refrigerator, Washer, Dryer, Disposal, Cooktop, Built-In Oven | |
| Not in DB | |
| Sidewalks, Street Lights, Street Paved | |
| — | |
| — | |
| Wood Burning, Gas Starter |
Tax History
| Year | Property Taxes |
|---|---|
| 2020 | $13,824 |
Contact Agent
Nearby Similar Homes
Nearby Sold Comparables
Contact Agent
Listing Provided By
Smothers Realty Group











