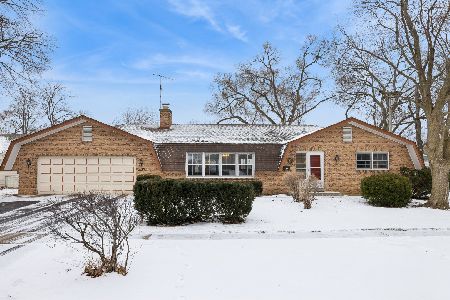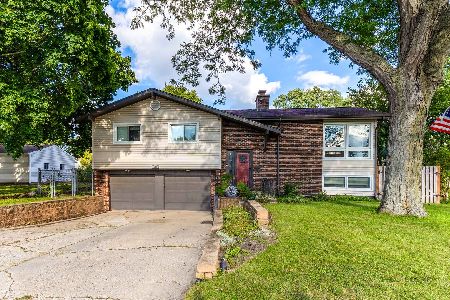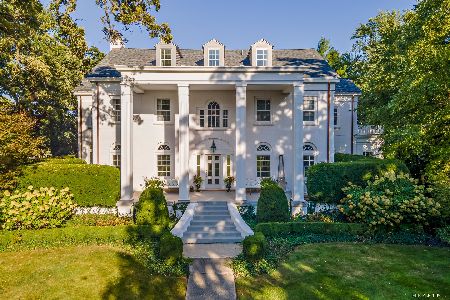647 Eletson Drive, Crystal Lake, Illinois 60014
$128,500
|
Sold
|
|
| Status: | Closed |
| Sqft: | 1,798 |
| Cost/Sqft: | $71 |
| Beds: | 4 |
| Baths: | 3 |
| Year Built: | 1976 |
| Property Taxes: | $5,664 |
| Days On Market: | 4849 |
| Lot Size: | 0,20 |
Description
GREAT TRILEVEL HOME WITH MANY UPDATES INCLUDING NEWER ROOF, NEWER FURNACE & A/C, NEW WATER HEATER, REMODELED KITCHEN & MASTER BDRM/BATH. OPEN FLOOR PLAN W/VAULTED CEILINGS IN THE LIVING/DINING RMS W/FIREPLACE ARE GREAT FOR THOSE WINTER EVENINGS. LARGE FAMILY ROOM HAS AWESOME DRYBAR. For Special Financing and incentives, Seller requests potential buyers contact Chase Loan Officer Leila Duranovic.
Property Specifics
| Single Family | |
| — | |
| Tri-Level | |
| 1976 | |
| Partial,English | |
| — | |
| No | |
| 0.2 |
| Mc Henry | |
| Brandywine | |
| 0 / Not Applicable | |
| None | |
| Public | |
| Public Sewer, Sewer-Storm | |
| 08216929 | |
| 1908106009 |
Nearby Schools
| NAME: | DISTRICT: | DISTANCE: | |
|---|---|---|---|
|
Grade School
Coventry Elementary School |
47 | — | |
|
Middle School
Hannah Beardsley Middle School |
47 | Not in DB | |
|
High School
Crystal Lake Central High School |
155 | Not in DB | |
Property History
| DATE: | EVENT: | PRICE: | SOURCE: |
|---|---|---|---|
| 11 Mar, 2013 | Sold | $128,500 | MRED MLS |
| 16 Jan, 2013 | Under contract | $128,250 | MRED MLS |
| — | Last price change | $135,000 | MRED MLS |
| 7 Nov, 2012 | Listed for sale | $135,000 | MRED MLS |
| 20 Jun, 2018 | Sold | $222,000 | MRED MLS |
| 11 May, 2018 | Under contract | $215,000 | MRED MLS |
| 1 May, 2018 | Listed for sale | $215,000 | MRED MLS |
Room Specifics
Total Bedrooms: 4
Bedrooms Above Ground: 4
Bedrooms Below Ground: 0
Dimensions: —
Floor Type: Carpet
Dimensions: —
Floor Type: Carpet
Dimensions: —
Floor Type: Carpet
Full Bathrooms: 3
Bathroom Amenities: —
Bathroom in Basement: 1
Rooms: No additional rooms
Basement Description: Finished,Crawl
Other Specifics
| 2 | |
| Concrete Perimeter | |
| Concrete | |
| Deck, Patio | |
| Fenced Yard | |
| 77 X 114 X 83 X 106 | |
| — | |
| Full | |
| Vaulted/Cathedral Ceilings, Skylight(s), Bar-Dry, Wood Laminate Floors | |
| Microwave, Dishwasher | |
| Not in DB | |
| — | |
| — | |
| — | |
| Wood Burning, Gas Starter |
Tax History
| Year | Property Taxes |
|---|---|
| 2013 | $5,664 |
| 2018 | $6,235 |
Contact Agent
Nearby Similar Homes
Nearby Sold Comparables
Contact Agent
Listing Provided By
Realty Executives Cornerstone








