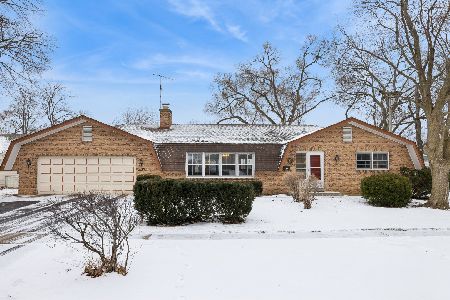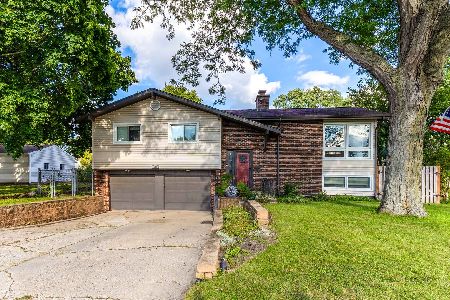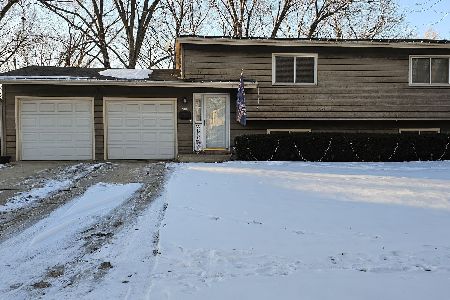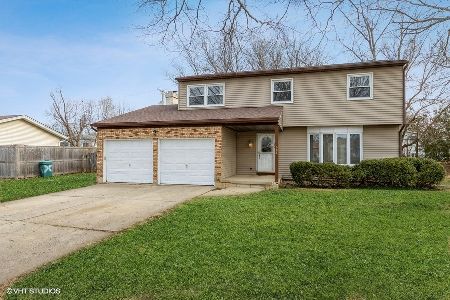647 Eletson Drive, Crystal Lake, Illinois 60014
$222,000
|
Sold
|
|
| Status: | Closed |
| Sqft: | 1,798 |
| Cost/Sqft: | $120 |
| Beds: | 4 |
| Baths: | 3 |
| Year Built: | 1976 |
| Property Taxes: | $6,235 |
| Days On Market: | 2848 |
| Lot Size: | 0,20 |
Description
Fantastic and updated tri-level home! Remodeled kitchen with 42" cabinets, stainless steel appliances and skylight. A terrific open floor plan with a dramatic two story living room and dining room with lots of natural light from the soaring windows and skylights. A cozy fireplace is a nice focal point in the living room as well. Three nice size bedrooms upstairs with new carpet. The master bath has been beautifully remodeled with a subway towel shower. The lower level family room is terrific for entertaining and has an awesome bar area and a 4th bedroom. This home has two full and one half bathrooms. Nice size laundry room with extra storage. New windows and central humidifier. Newer appliances, furnace, and water heater. Extra large 2.5 car garage with even more storage. Newer stamped concrete patio with privacy fence. Great neighborhood! Highly rated schools! This home is the true definition of move in ready.
Property Specifics
| Single Family | |
| — | |
| Tri-Level | |
| 1976 | |
| None | |
| — | |
| No | |
| 0.2 |
| Mc Henry | |
| Brandywine | |
| 0 / Not Applicable | |
| None | |
| Public | |
| Public Sewer, Sewer-Storm | |
| 09934976 | |
| 1908106009 |
Nearby Schools
| NAME: | DISTRICT: | DISTANCE: | |
|---|---|---|---|
|
Grade School
Coventry Elementary School |
47 | — | |
|
Middle School
Hannah Beardsley Middle School |
47 | Not in DB | |
|
High School
Crystal Lake Central High School |
155 | Not in DB | |
Property History
| DATE: | EVENT: | PRICE: | SOURCE: |
|---|---|---|---|
| 11 Mar, 2013 | Sold | $128,500 | MRED MLS |
| 16 Jan, 2013 | Under contract | $128,250 | MRED MLS |
| — | Last price change | $135,000 | MRED MLS |
| 7 Nov, 2012 | Listed for sale | $135,000 | MRED MLS |
| 20 Jun, 2018 | Sold | $222,000 | MRED MLS |
| 11 May, 2018 | Under contract | $215,000 | MRED MLS |
| 1 May, 2018 | Listed for sale | $215,000 | MRED MLS |
Room Specifics
Total Bedrooms: 4
Bedrooms Above Ground: 4
Bedrooms Below Ground: 0
Dimensions: —
Floor Type: Carpet
Dimensions: —
Floor Type: Carpet
Dimensions: —
Floor Type: Wood Laminate
Full Bathrooms: 3
Bathroom Amenities: —
Bathroom in Basement: 0
Rooms: No additional rooms
Basement Description: None
Other Specifics
| 2 | |
| Concrete Perimeter | |
| Concrete | |
| Patio | |
| — | |
| 77 X 114 X 83 X 106 | |
| — | |
| Full | |
| Vaulted/Cathedral Ceilings, Skylight(s), Bar-Dry, Wood Laminate Floors | |
| Range, Microwave, Dishwasher, Refrigerator, Washer, Dryer | |
| Not in DB | |
| — | |
| — | |
| — | |
| Wood Burning, Gas Starter |
Tax History
| Year | Property Taxes |
|---|---|
| 2013 | $5,664 |
| 2018 | $6,235 |
Contact Agent
Nearby Similar Homes
Nearby Sold Comparables
Contact Agent
Listing Provided By
Berkshire Hathaway HomeServices Starck Real Estate










