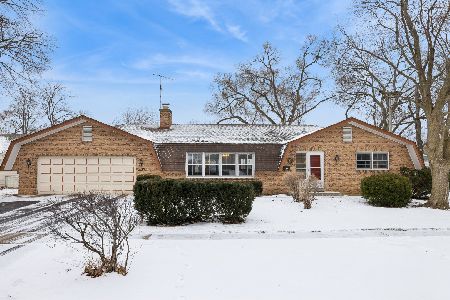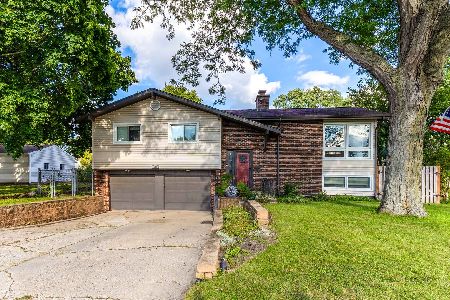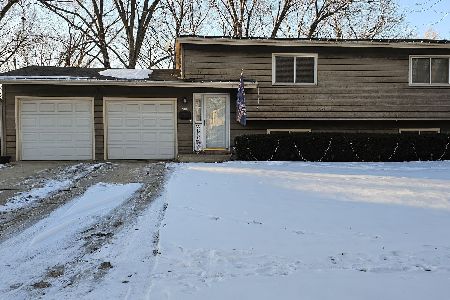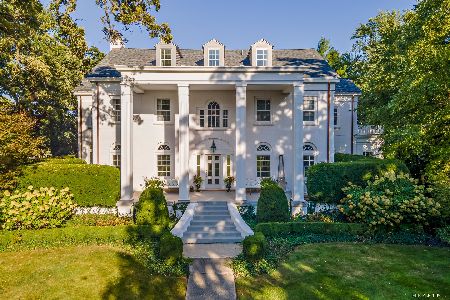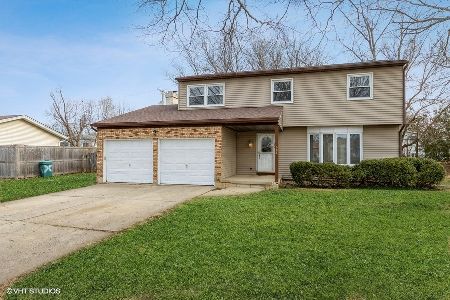661 Eletson Drive, Crystal Lake, Illinois 60014
$350,000
|
Sold
|
|
| Status: | Closed |
| Sqft: | 1,771 |
| Cost/Sqft: | $198 |
| Beds: | 4 |
| Baths: | 3 |
| Year Built: | 1975 |
| Property Taxes: | $7,339 |
| Days On Market: | 566 |
| Lot Size: | 0,20 |
Description
Brand New ROOF! Welcome to this beautifully updated 4-bedroom, 2.1-bathroom two-story home with a 2-car garage! Situated in a fantastic location, this home boasts numerous recent updates, including new kitchen appliances, quartz countertops, fresh paint throughout, updated baths, and new flooring all completed in 2022. In 2023, a new fence was added for added privacy and security. Step inside to discover a spacious living and dining room that seamlessly opens to the updated kitchen. The kitchen is equipped with stainless steel appliances and offers a delightful view of the backyard. The inviting family room features a cozy fireplace and convenient deck access, perfect for entertaining or relaxing. The master suite is a true retreat with a walk-in closet and a luxurious ensuite bath complete with a double sink vanity and standup shower. Three additional bedrooms and a full bath provide ample space for family and guests. The unfinished basement is a blank canvas, awaiting your personal touch. Outside, the huge fenced yard with a large deck is ideal for outdoor activities and gatherings. Located close to Crystal Lake and Algonquin shopping, restaurants, and more, this home offers both comfort and convenience. Don't miss the opportunity to make this updated gem your own! Radon mitigation system (2022).
Property Specifics
| Single Family | |
| — | |
| — | |
| 1975 | |
| — | |
| — | |
| No | |
| 0.2 |
| — | |
| Brandywine | |
| 0 / Not Applicable | |
| — | |
| — | |
| — | |
| 12125121 | |
| 1908106011 |
Nearby Schools
| NAME: | DISTRICT: | DISTANCE: | |
|---|---|---|---|
|
Grade School
Coventry Elementary School |
47 | — | |
|
Middle School
Hannah Beardsley Middle School |
47 | Not in DB | |
|
High School
Crystal Lake Central High School |
155 | Not in DB | |
Property History
| DATE: | EVENT: | PRICE: | SOURCE: |
|---|---|---|---|
| 22 Feb, 2022 | Sold | $259,900 | MRED MLS |
| 26 Dec, 2021 | Under contract | $259,900 | MRED MLS |
| 22 Dec, 2021 | Listed for sale | $259,900 | MRED MLS |
| 10 Sep, 2024 | Sold | $350,000 | MRED MLS |
| 13 Aug, 2024 | Under contract | $349,990 | MRED MLS |
| 30 Jul, 2024 | Listed for sale | $349,990 | MRED MLS |
































Room Specifics
Total Bedrooms: 4
Bedrooms Above Ground: 4
Bedrooms Below Ground: 0
Dimensions: —
Floor Type: —
Dimensions: —
Floor Type: —
Dimensions: —
Floor Type: —
Full Bathrooms: 3
Bathroom Amenities: —
Bathroom in Basement: 0
Rooms: —
Basement Description: Unfinished
Other Specifics
| 2 | |
| — | |
| Concrete | |
| — | |
| — | |
| 84X100X85X101 | |
| — | |
| — | |
| — | |
| — | |
| Not in DB | |
| — | |
| — | |
| — | |
| — |
Tax History
| Year | Property Taxes |
|---|---|
| 2022 | $6,036 |
| 2024 | $7,339 |
Contact Agent
Nearby Similar Homes
Nearby Sold Comparables
Contact Agent
Listing Provided By
RE/MAX Top Performers

