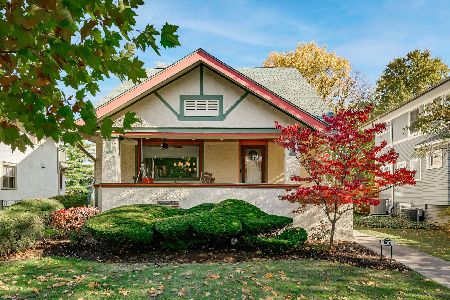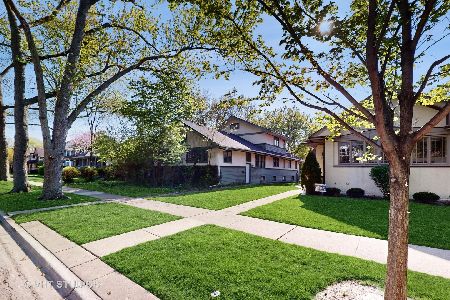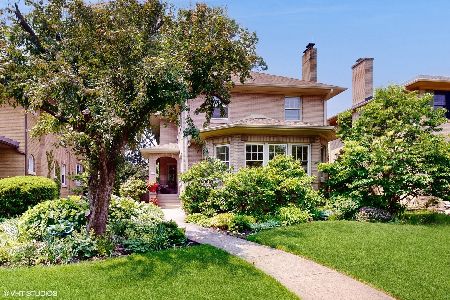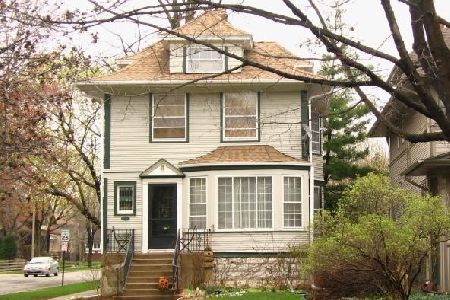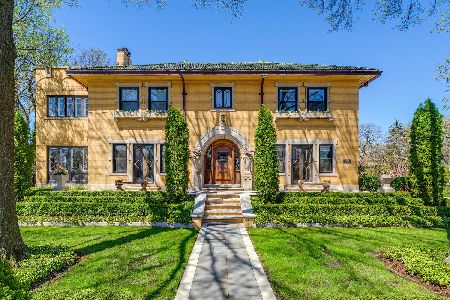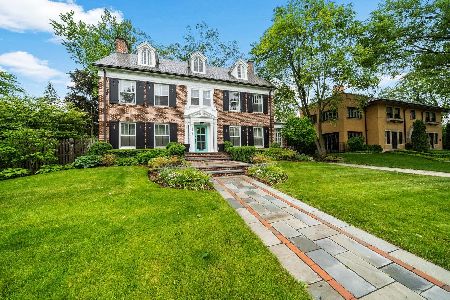647 Linden Avenue, Oak Park, Illinois 60302
$1,500,000
|
Sold
|
|
| Status: | Closed |
| Sqft: | 6,740 |
| Cost/Sqft: | $230 |
| Beds: | 5 |
| Baths: | 6 |
| Year Built: | 1923 |
| Property Taxes: | $32,983 |
| Days On Market: | 1759 |
| Lot Size: | 0,38 |
Description
The Charles Castle House built in 1924 by renowned architect Frederick Schock has been meticulously renovated and maintained with many on-trend amenities. This stately, brick Italian Renaissance Revival home has limestone accents and construction Grade 1 Ludowici green tile roof and newer copper gutters. This Oak Park estate is nestled in the Frank Lloyd Wright Historic District on a prominent, professionally landscaped, double corner lot. Featuring 5 bedrooms and 5 1/2 baths. making each bedroom an ensuite. With approximately 6,000 square feet of living space that spans 4 floors and features original wood floors, wood trim and built-ins. Exquisite light fixtures, working windows and mosaic tile floor and entry ceiling mural. The 3 original wood burning fireplaces are working with new chimney liners making for a very cozy experience. Beautiful original staircase leads you up to the 2nd floor with outstanding 3 room primary suite includes bedroom, en suite spa like bathroom, sun room/office, dressing room with his and hers closets. 3 additional bedrooms grace this floor. Traverse the full staircase to the 3rd floor for a tree top retreat in the tower including bedroom and newer full bath. Lower level is fully functional entertainment space with huge recreation room, office, workout room, large laundry room and cool vault which could be an amazing wine room! Many of the upgrades of this home have to do with the systems including: whole house automatic backup generator, overhead sewers and dual sump pumps. Buried fiber optic cable, makes working from home a breeze, and 200 amp electric service. Radiant heat, zoned AC. Irrigation and drainage systems. Built in reverse osmosis drinking water system. Double lot was recently professionally landscaped with the addition of a private backyard oasis and pergola for entertaining with an outstanding newer chlorine free/salt free/chemical free pool, it's like swimming in spring water! A natural stone deck wraps the pool and a concealed auto cover which is a much sought-after safety feature. Big 3 car garage with additional storage and ample parking on the driveway too. This home is located 20 minutes from downtown Chicago and O'Hare Airport and Midway too. Walk to train, restaurants, shops, farmers market, sports facilities and both the main library and the Dole branch too. This is a must see! Make it yours today so you can enjoy that pool this summer!
Property Specifics
| Single Family | |
| — | |
| Traditional | |
| 1923 | |
| Full | |
| — | |
| No | |
| 0.38 |
| Cook | |
| — | |
| — / Not Applicable | |
| None | |
| Lake Michigan,Public | |
| Public Sewer | |
| 10988184 | |
| 16064140090000 |
Nearby Schools
| NAME: | DISTRICT: | DISTANCE: | |
|---|---|---|---|
|
Grade School
Horace Mann Elementary School |
97 | — | |
|
Middle School
Percy Julian Middle School |
97 | Not in DB | |
|
High School
Oak Park & River Forest High Sch |
200 | Not in DB | |
Property History
| DATE: | EVENT: | PRICE: | SOURCE: |
|---|---|---|---|
| 29 May, 2013 | Sold | $650,000 | MRED MLS |
| 7 Apr, 2013 | Under contract | $750,000 | MRED MLS |
| — | Last price change | $879,000 | MRED MLS |
| 22 Feb, 2013 | Listed for sale | $879,000 | MRED MLS |
| 21 Jun, 2016 | Sold | $1,425,000 | MRED MLS |
| 11 Apr, 2016 | Under contract | $1,550,000 | MRED MLS |
| 25 Jan, 2016 | Listed for sale | $1,550,000 | MRED MLS |
| 29 Jul, 2021 | Sold | $1,500,000 | MRED MLS |
| 27 Apr, 2021 | Under contract | $1,550,000 | MRED MLS |
| — | Last price change | $1,600,000 | MRED MLS |
| 5 Feb, 2021 | Listed for sale | $1,600,000 | MRED MLS |
| 21 Jun, 2022 | Sold | $1,599,999 | MRED MLS |
| 12 Apr, 2022 | Under contract | $1,599,000 | MRED MLS |
| 7 Apr, 2022 | Listed for sale | $1,599,000 | MRED MLS |
| 29 Oct, 2025 | Sold | $1,935,000 | MRED MLS |
| 20 Sep, 2025 | Under contract | $1,935,000 | MRED MLS |
| 18 Sep, 2025 | Listed for sale | $1,935,000 | MRED MLS |
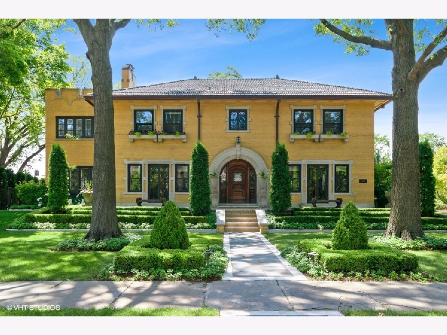
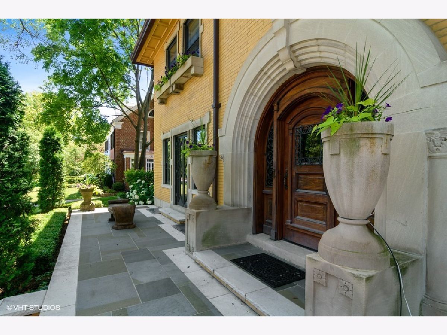
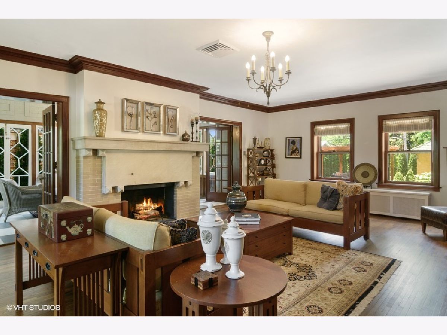
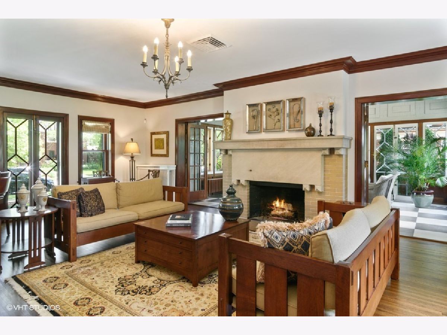
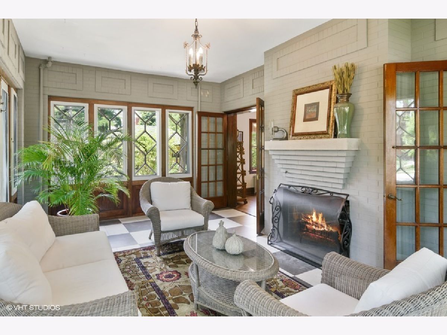
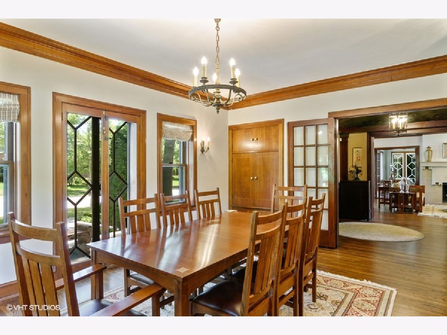
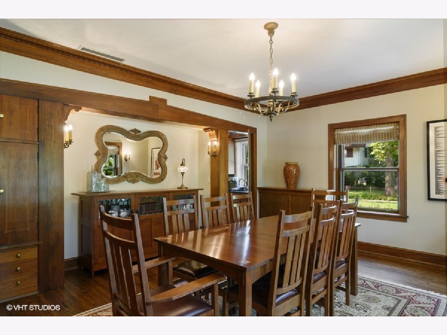
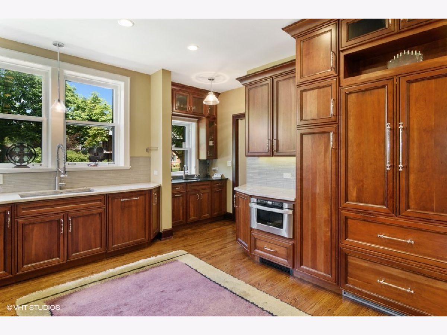
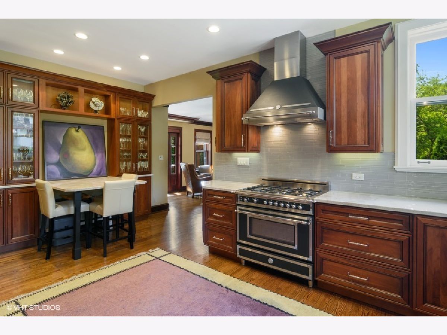
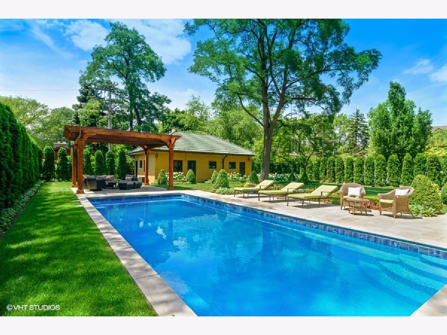
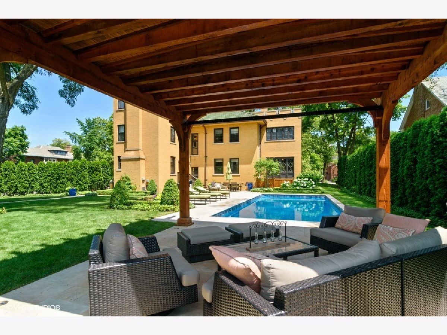
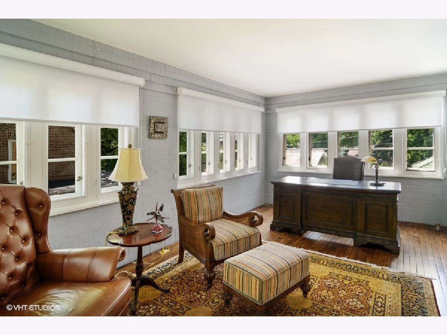
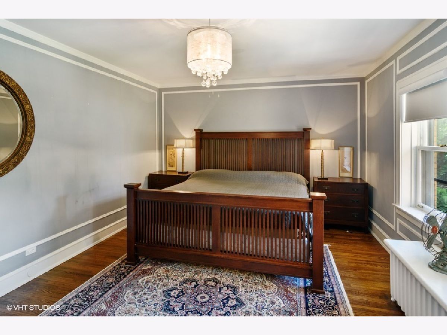
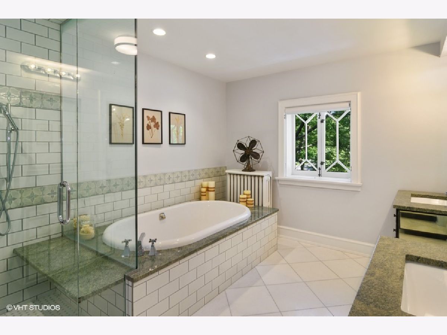
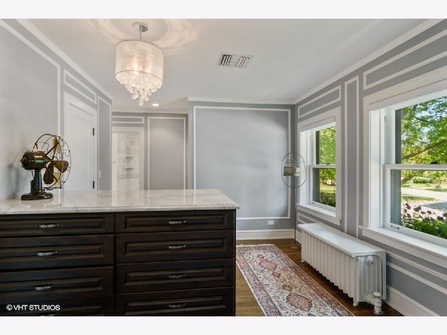
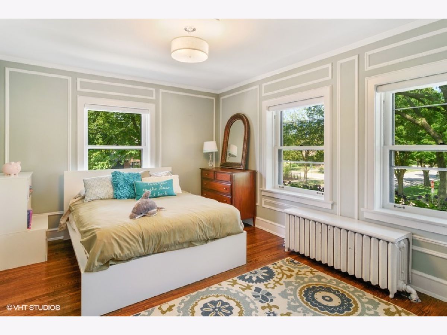
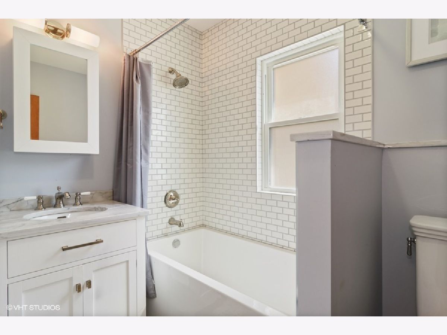
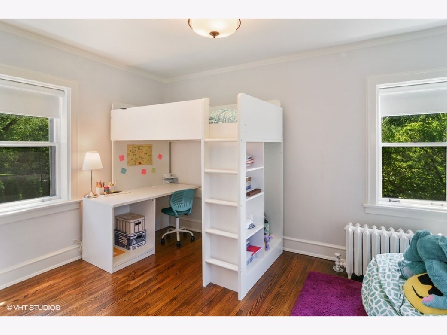
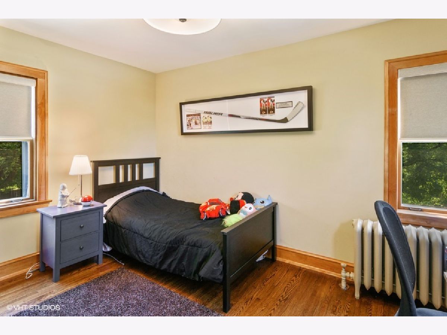
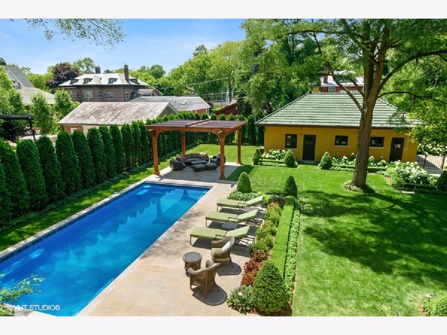
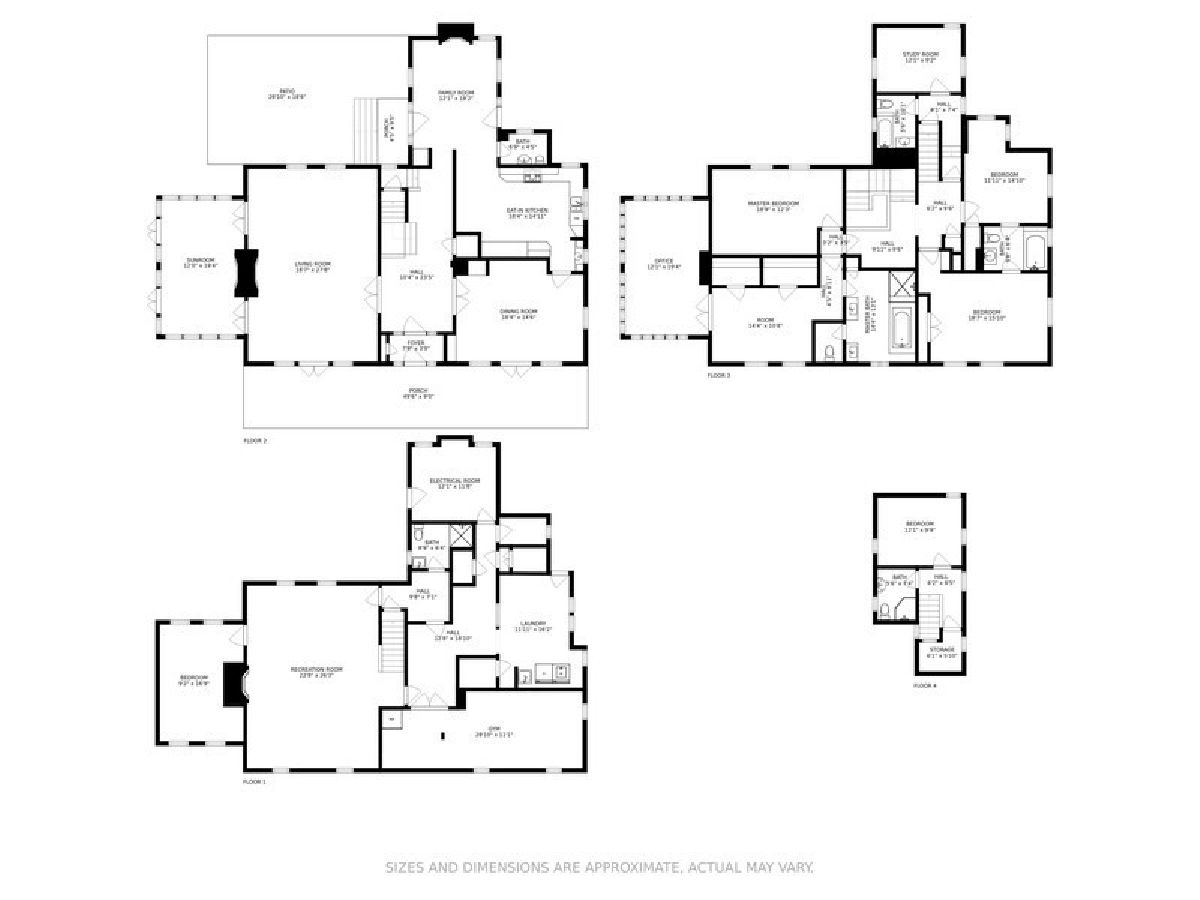
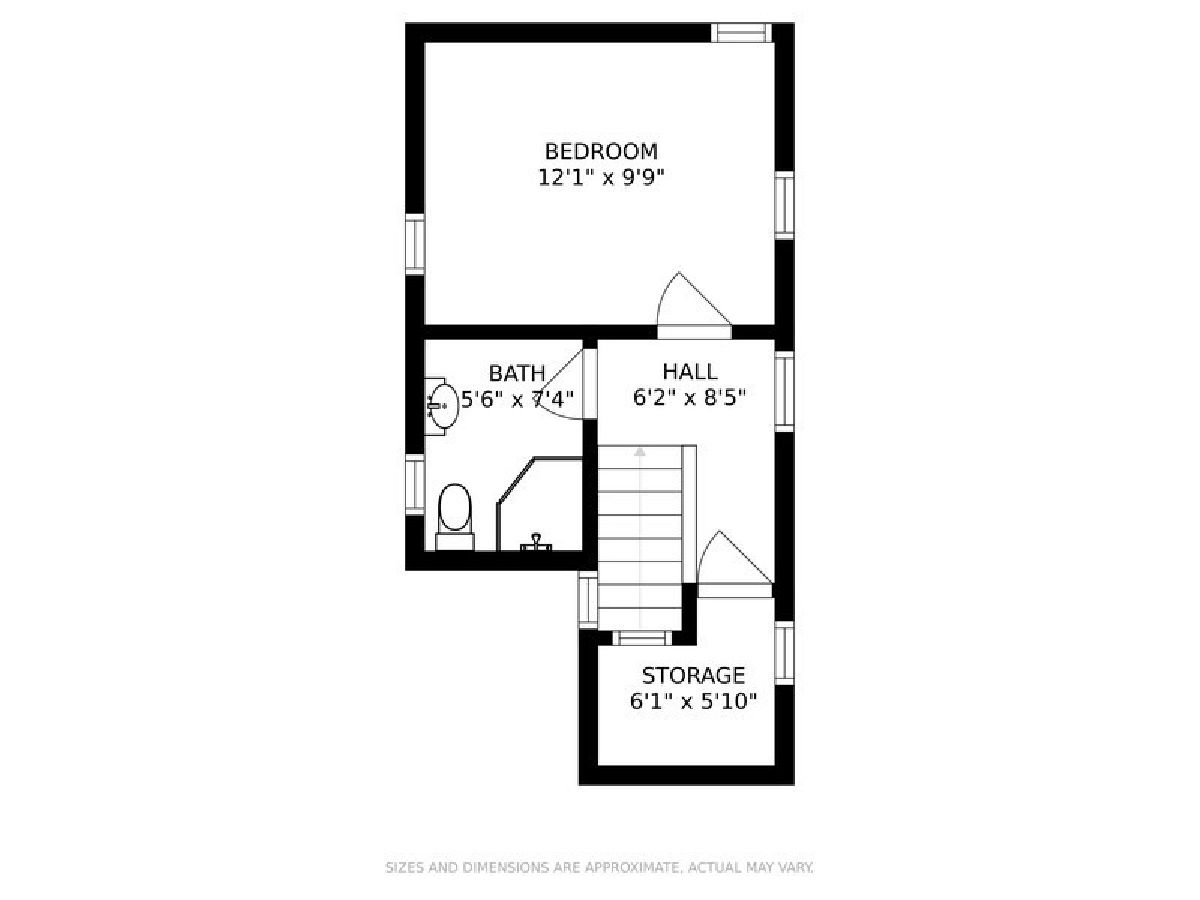
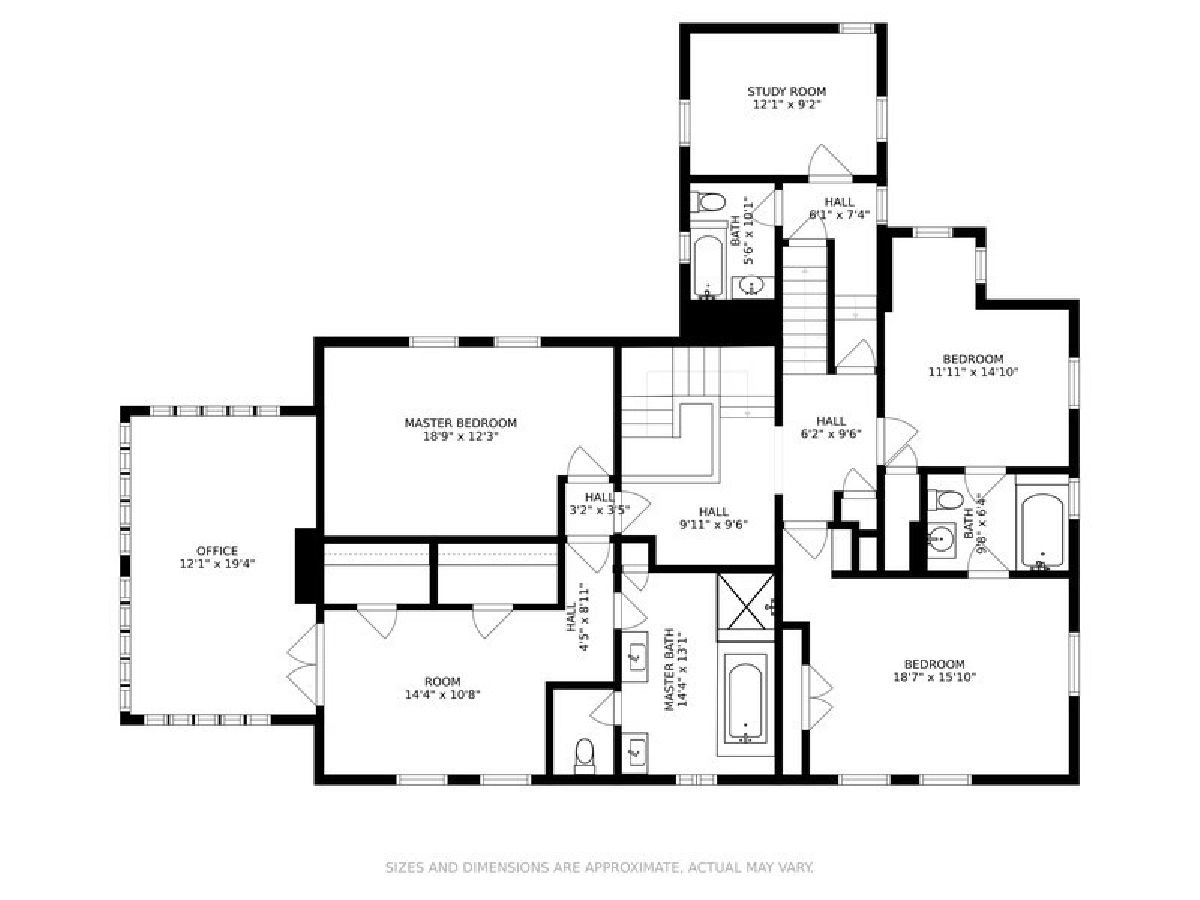
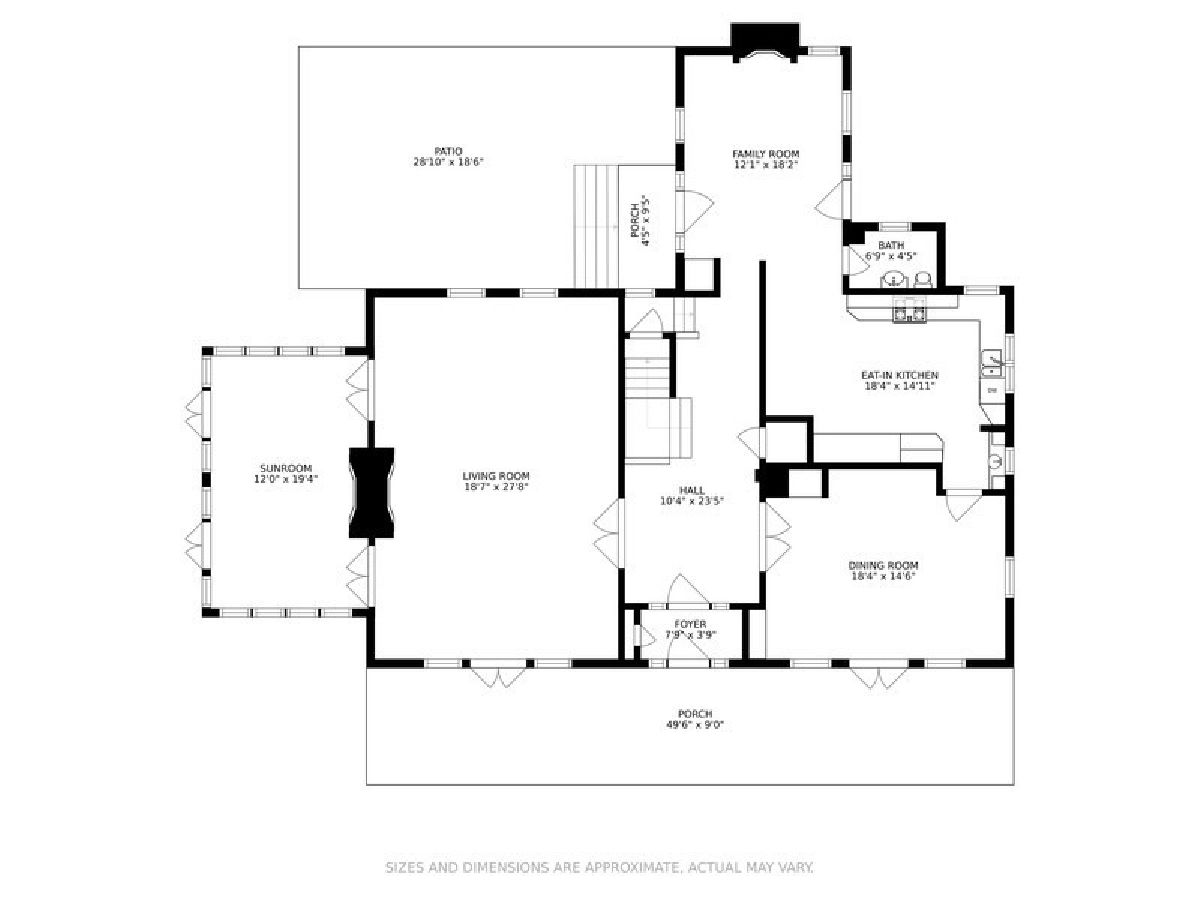
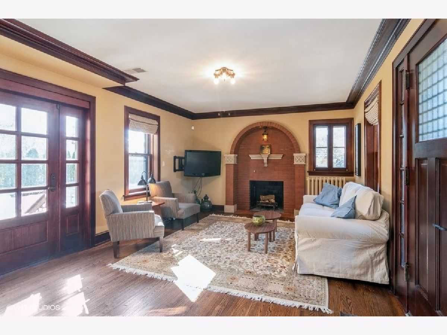
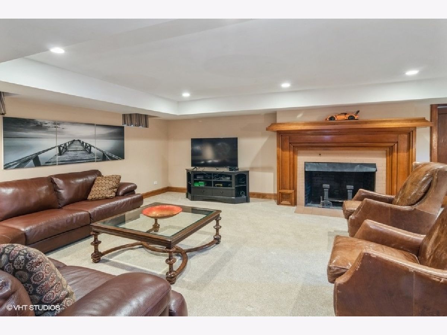
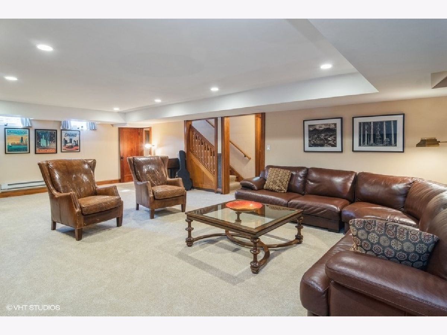
Room Specifics
Total Bedrooms: 5
Bedrooms Above Ground: 5
Bedrooms Below Ground: 0
Dimensions: —
Floor Type: Hardwood
Dimensions: —
Floor Type: Hardwood
Dimensions: —
Floor Type: Hardwood
Dimensions: —
Floor Type: —
Full Bathrooms: 6
Bathroom Amenities: Separate Shower,Double Sink
Bathroom in Basement: 1
Rooms: Foyer,Sun Room,Recreation Room,Office,Game Room,Bedroom 5,Walk In Closet,Exercise Room
Basement Description: Finished
Other Specifics
| 3 | |
| — | |
| Concrete | |
| Patio, In Ground Pool, Storms/Screens | |
| Corner Lot,Fenced Yard | |
| 101 X 174 | |
| Unfinished | |
| Full | |
| Hardwood Floors, Walk-In Closet(s), Center Hall Plan, Historic/Period Mlwk | |
| Range, Microwave, Dishwasher, High End Refrigerator, Washer, Dryer, Disposal, Range Hood, Water Purifier Owned | |
| Not in DB | |
| Sidewalks, Street Lights, Street Paved | |
| — | |
| — | |
| — |
Tax History
| Year | Property Taxes |
|---|---|
| 2013 | $26,620 |
| 2016 | $31,792 |
| 2021 | $32,983 |
| 2022 | $31,503 |
| 2025 | $44,988 |
Contact Agent
Nearby Similar Homes
Nearby Sold Comparables
Contact Agent
Listing Provided By
@properties


