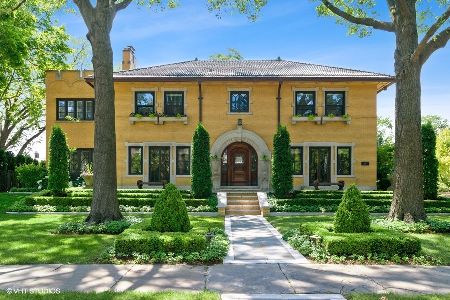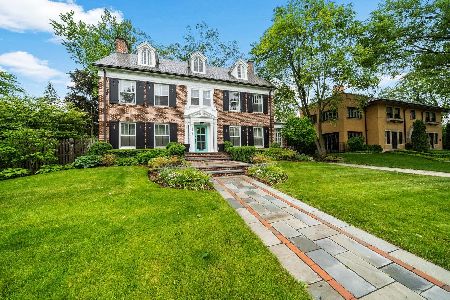647 Linden Avenue, Oak Park, Illinois 60302
$650,000
|
Sold
|
|
| Status: | Closed |
| Sqft: | 4,525 |
| Cost/Sqft: | $166 |
| Beds: | 6 |
| Baths: | 4 |
| Year Built: | 1924 |
| Property Taxes: | $26,620 |
| Days On Market: | 4722 |
| Lot Size: | 0,38 |
Description
WOW Curb appeal on a double lot in the FLW Historic district. The Charles Castle House designed by Frederick Schock and designated an Oak Park Landmark March 15, 2010. This home is being sold AS-IS and will give the savvy buyer a unique opportunity to restore this elegant home. Grand room sizes with views of the expansive yard. This home is surrounded by fabulous architectural gems. 3 car garage plus storage.
Property Specifics
| Single Family | |
| — | |
| Traditional | |
| 1924 | |
| Full | |
| — | |
| No | |
| 0.38 |
| Cook | |
| — | |
| 0 / Not Applicable | |
| None | |
| Lake Michigan | |
| Public Sewer | |
| 08277009 | |
| 16064140090000 |
Nearby Schools
| NAME: | DISTRICT: | DISTANCE: | |
|---|---|---|---|
|
Grade School
Horace Mann Elementary School |
97 | — | |
|
Middle School
Percy Julian Middle School |
97 | Not in DB | |
|
High School
Oak Park & River Forest High Sch |
200 | Not in DB | |
Property History
| DATE: | EVENT: | PRICE: | SOURCE: |
|---|---|---|---|
| 29 May, 2013 | Sold | $650,000 | MRED MLS |
| 7 Apr, 2013 | Under contract | $750,000 | MRED MLS |
| — | Last price change | $879,000 | MRED MLS |
| 22 Feb, 2013 | Listed for sale | $879,000 | MRED MLS |
| 21 Jun, 2016 | Sold | $1,425,000 | MRED MLS |
| 11 Apr, 2016 | Under contract | $1,550,000 | MRED MLS |
| 25 Jan, 2016 | Listed for sale | $1,550,000 | MRED MLS |
| 29 Jul, 2021 | Sold | $1,500,000 | MRED MLS |
| 27 Apr, 2021 | Under contract | $1,550,000 | MRED MLS |
| — | Last price change | $1,600,000 | MRED MLS |
| 5 Feb, 2021 | Listed for sale | $1,600,000 | MRED MLS |
| 21 Jun, 2022 | Sold | $1,599,999 | MRED MLS |
| 12 Apr, 2022 | Under contract | $1,599,000 | MRED MLS |
| 7 Apr, 2022 | Listed for sale | $1,599,000 | MRED MLS |
| 29 Oct, 2025 | Sold | $1,935,000 | MRED MLS |
| 20 Sep, 2025 | Under contract | $1,935,000 | MRED MLS |
| 18 Sep, 2025 | Listed for sale | $1,935,000 | MRED MLS |
Room Specifics
Total Bedrooms: 6
Bedrooms Above Ground: 6
Bedrooms Below Ground: 0
Dimensions: —
Floor Type: —
Dimensions: —
Floor Type: —
Dimensions: —
Floor Type: —
Dimensions: —
Floor Type: —
Dimensions: —
Floor Type: —
Full Bathrooms: 4
Bathroom Amenities: —
Bathroom in Basement: 0
Rooms: Bedroom 5,Bedroom 6,Exercise Room,Foyer,Library,Recreation Room,Sun Room,Tandem Room
Basement Description: Partially Finished,Exterior Access
Other Specifics
| 3 | |
| — | |
| Concrete | |
| Hot Tub | |
| Corner Lot,Fenced Yard | |
| 101 X 174 | |
| Full,Interior Stair | |
| Full | |
| Hardwood Floors | |
| — | |
| Not in DB | |
| — | |
| — | |
| — | |
| — |
Tax History
| Year | Property Taxes |
|---|---|
| 2013 | $26,620 |
| 2016 | $31,792 |
| 2021 | $32,983 |
| 2022 | $31,503 |
| 2025 | $44,988 |
Contact Agent
Nearby Similar Homes
Nearby Sold Comparables
Contact Agent
Listing Provided By
Gagliardo Realty Associates LLC













