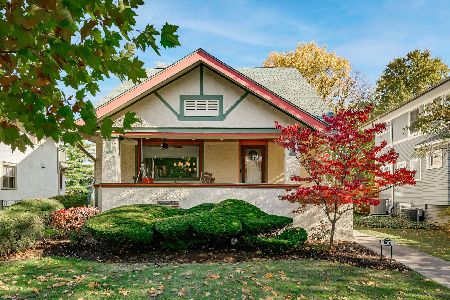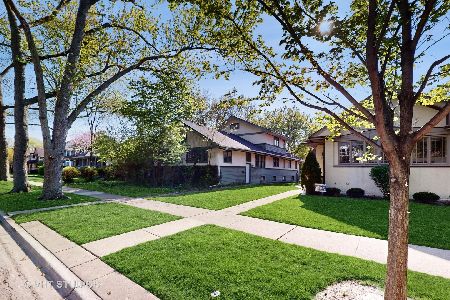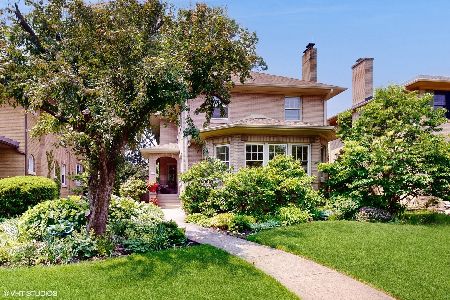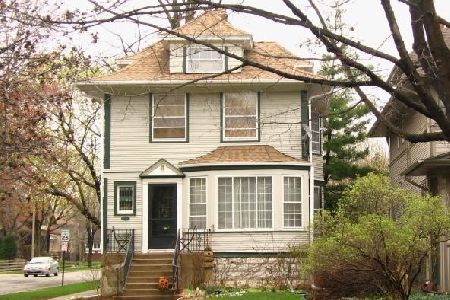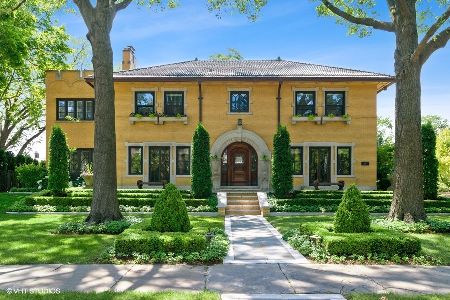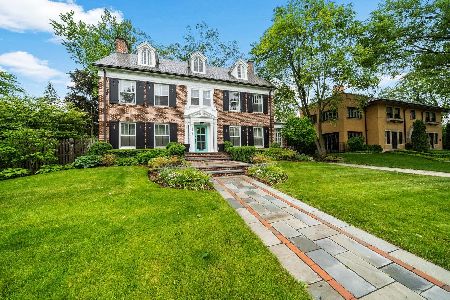647 Linden Avenue, Oak Park, Illinois 60302
$1,599,999
|
Sold
|
|
| Status: | Closed |
| Sqft: | 6,740 |
| Cost/Sqft: | $237 |
| Beds: | 5 |
| Baths: | 6 |
| Year Built: | 1923 |
| Property Taxes: | $31,503 |
| Days On Market: | 1333 |
| Lot Size: | 0,38 |
Description
This stately, brick Italian Renaissance Revival Oak Park estate has been meticulously renovated and is located in the very sought-after Frank Lloyd Wright Historic District. Built in 1924 by renowned architect Frederick Schock, The Charles Castle House sits on a very private, recently professionally landscaped, double corner lot with a backyard oasis. The serene resort style outdoor space, perfect for entertaining, includes an extensive natural stone deck/patio around the newer pool with an impressive covered pergola and fire pit area. With approximately 6000 square feet of living space, the home features 5 en-suite bedrooms, 5 1/2 bathrooms and a large 3 car garage with additional room and ample driveway parking. First Floor: Double entrance grand foyer with original ceiling mural and mosaic tile floor. Gourmet custom kitchen with professional appliances, stone countertops, glass backsplash, a proper butler's pantry and a built-in table area that opens to the bright family room. Formal dining room, spacious living room, incredible sunroom, and powder room. Second Floor: Split floorplan with four room Owner's suite including the bedroom, marble spa like bath with dual vanities, water closet, 6' tub and separate walk-in shower with glass enclosure, dressing room with dual professionally organized closets and an office/sunroom retreat. Three additional generous bedrooms on the same floor with organized closets. Third Floor: Perfect private suite or guest suite with treetop bedroom and newer full bath. Lower Level: Huge recreation room with fireplace, workout room, office/6th bedroom, laundry/mud room with exterior access, full bath, cellar, and original vault. Additional Home Features: Original millwork, hardwood floors and built-ins throughout, custom lighting fixtures, 3 original wood burning fireplaces with newer chimney liners, grade 1 Ludowici green tile roof and newer copper gutters. Updated System Features: Whole house automatic back-up generator, radiant heat and zoned AC, reverse osmosis drinking water system, buried fiber optic cables, dual sumps and overhead sewers, 200 amp electrical service, lawn irrigation and concealed pool auto-cover. Conveniently located from downtown Chicago and both major airports. Close to the train, restaurants, shopping, and libraries.
Property Specifics
| Single Family | |
| — | |
| — | |
| 1923 | |
| — | |
| — | |
| No | |
| 0.38 |
| Cook | |
| — | |
| 0 / Not Applicable | |
| — | |
| — | |
| — | |
| 11378691 | |
| 16064140090000 |
Nearby Schools
| NAME: | DISTRICT: | DISTANCE: | |
|---|---|---|---|
|
Grade School
Horace Mann Elementary School |
97 | — | |
|
Middle School
Percy Julian Middle School |
97 | Not in DB | |
|
High School
Oak Park & River Forest High Sch |
200 | Not in DB | |
Property History
| DATE: | EVENT: | PRICE: | SOURCE: |
|---|---|---|---|
| 29 May, 2013 | Sold | $650,000 | MRED MLS |
| 7 Apr, 2013 | Under contract | $750,000 | MRED MLS |
| — | Last price change | $879,000 | MRED MLS |
| 22 Feb, 2013 | Listed for sale | $879,000 | MRED MLS |
| 21 Jun, 2016 | Sold | $1,425,000 | MRED MLS |
| 11 Apr, 2016 | Under contract | $1,550,000 | MRED MLS |
| 25 Jan, 2016 | Listed for sale | $1,550,000 | MRED MLS |
| 29 Jul, 2021 | Sold | $1,500,000 | MRED MLS |
| 27 Apr, 2021 | Under contract | $1,550,000 | MRED MLS |
| — | Last price change | $1,600,000 | MRED MLS |
| 5 Feb, 2021 | Listed for sale | $1,600,000 | MRED MLS |
| 21 Jun, 2022 | Sold | $1,599,999 | MRED MLS |
| 12 Apr, 2022 | Under contract | $1,599,000 | MRED MLS |
| 7 Apr, 2022 | Listed for sale | $1,599,000 | MRED MLS |
| 29 Oct, 2025 | Sold | $1,935,000 | MRED MLS |
| 20 Sep, 2025 | Under contract | $1,935,000 | MRED MLS |
| 18 Sep, 2025 | Listed for sale | $1,935,000 | MRED MLS |
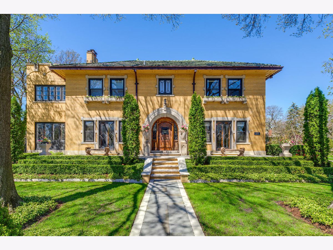
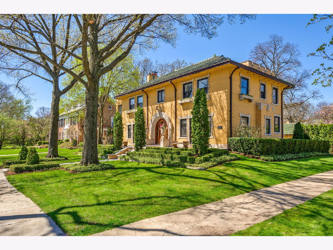
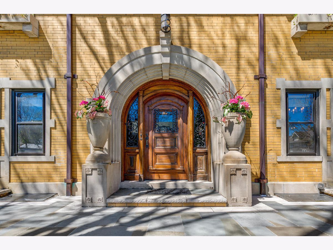
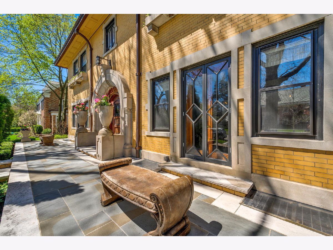
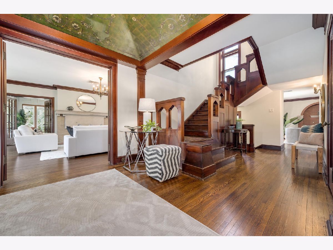
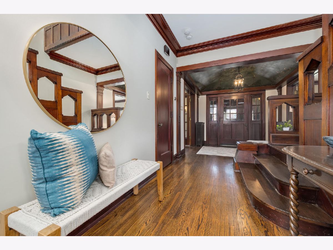
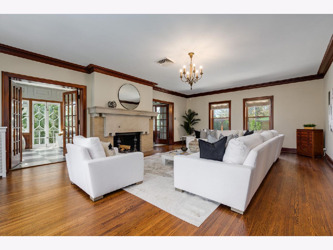
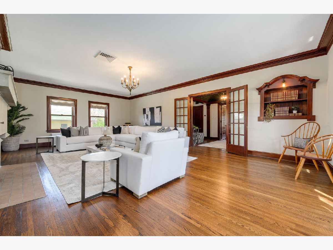
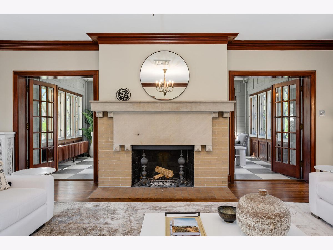
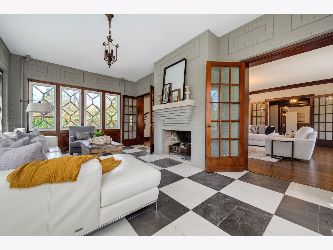
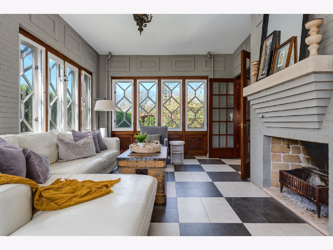
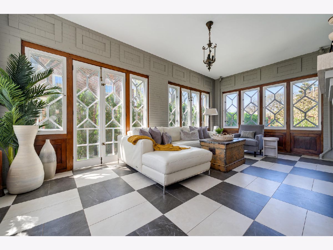
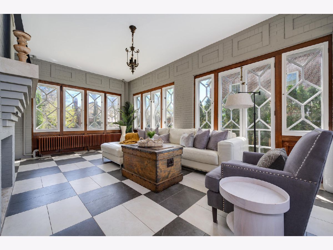
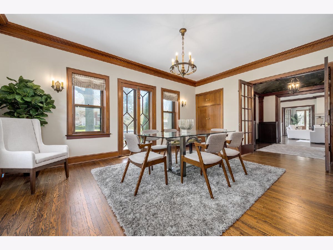
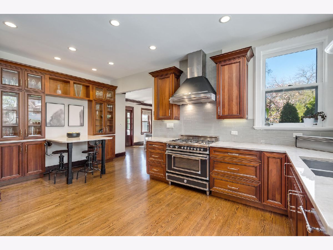
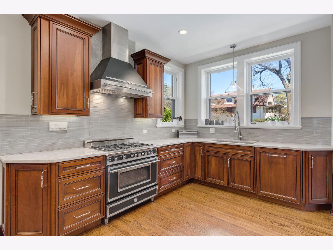
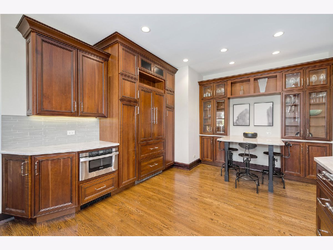
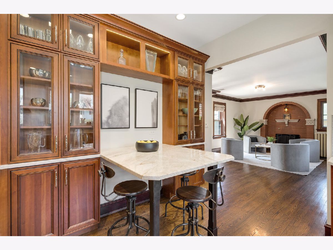
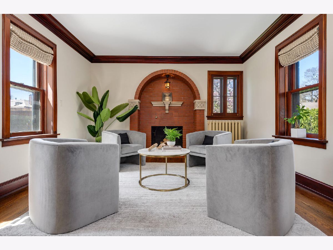
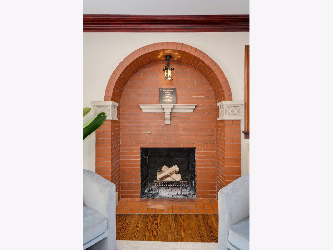
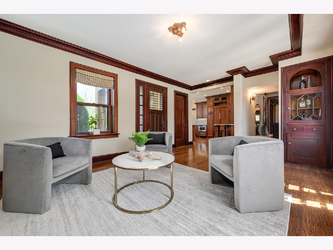
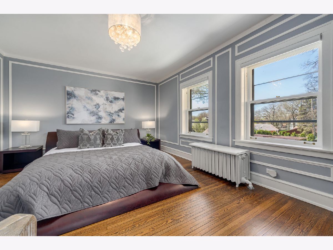
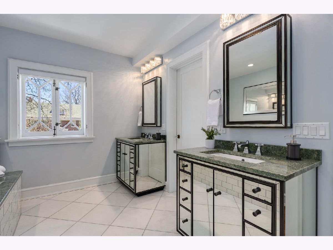
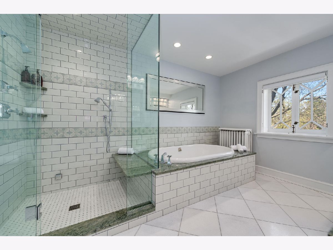
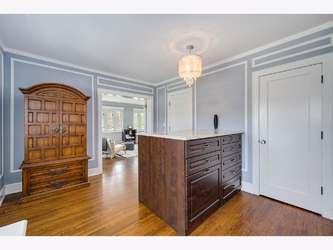
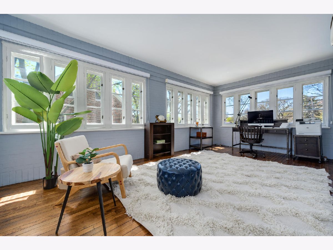
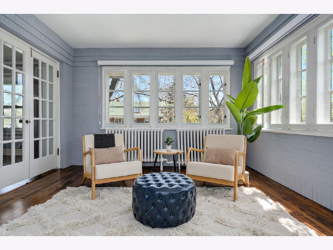
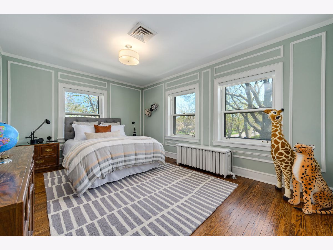
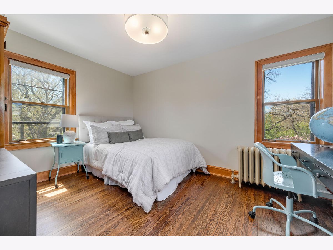
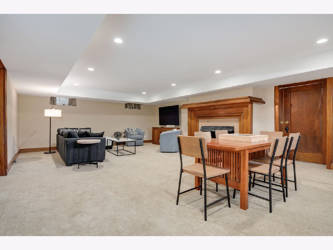
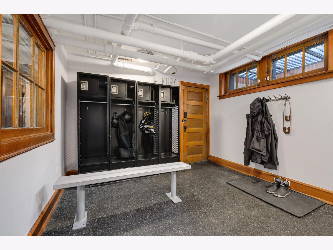
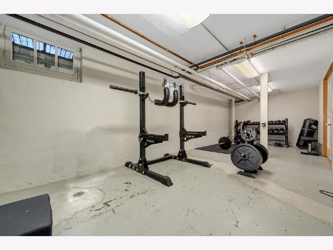
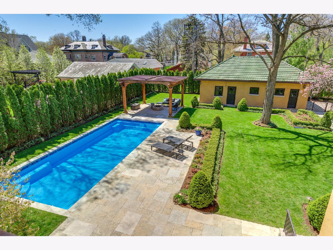
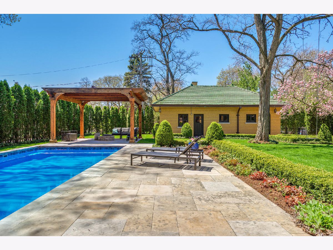
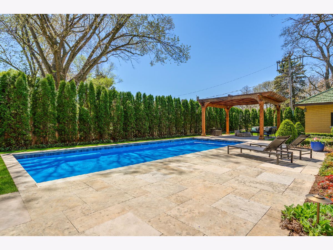
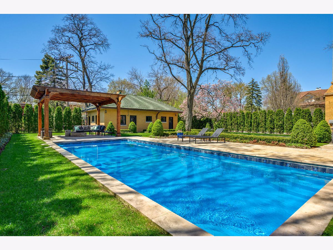
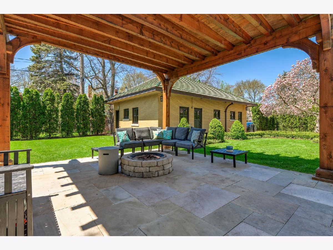
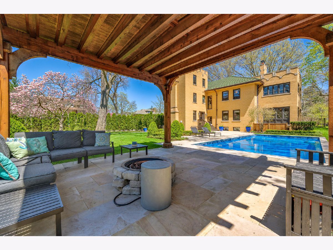
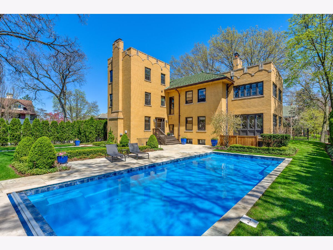
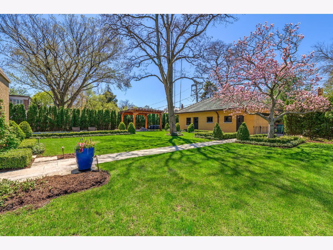
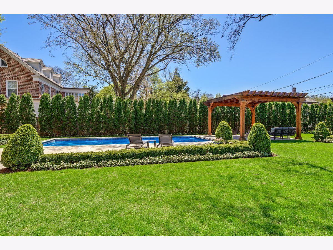
Room Specifics
Total Bedrooms: 5
Bedrooms Above Ground: 5
Bedrooms Below Ground: 0
Dimensions: —
Floor Type: —
Dimensions: —
Floor Type: —
Dimensions: —
Floor Type: —
Dimensions: —
Floor Type: —
Full Bathrooms: 6
Bathroom Amenities: Separate Shower,Double Sink,Soaking Tub
Bathroom in Basement: 1
Rooms: —
Basement Description: Finished,Exterior Access,Rec/Family Area,Sleeping Area,Storage Space,Walk-Up Access
Other Specifics
| 3 | |
| — | |
| Concrete | |
| — | |
| — | |
| 101 X 174 | |
| Unfinished | |
| — | |
| — | |
| — | |
| Not in DB | |
| — | |
| — | |
| — | |
| — |
Tax History
| Year | Property Taxes |
|---|---|
| 2013 | $26,620 |
| 2016 | $31,792 |
| 2021 | $32,983 |
| 2022 | $31,503 |
| 2025 | $44,988 |
Contact Agent
Nearby Similar Homes
Nearby Sold Comparables
Contact Agent
Listing Provided By
Jameson Sotheby's Intl Realty


