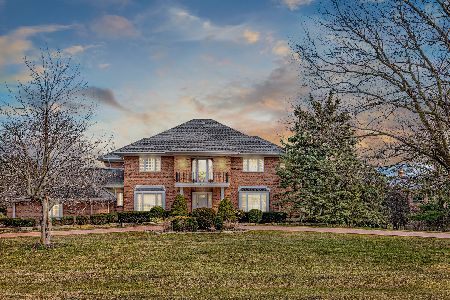647 Thompsons Way, Inverness, Illinois 60067
$682,500
|
Sold
|
|
| Status: | Closed |
| Sqft: | 3,596 |
| Cost/Sqft: | $202 |
| Beds: | 4 |
| Baths: | 5 |
| Year Built: | 1980 |
| Property Taxes: | $15,407 |
| Days On Market: | 3981 |
| Lot Size: | 1,56 |
Description
Elegantly built French Country Home with private cul-de-sac location across from park and nature preserve in the heart of McIntosh. Custom craftsmanship includes millwork, long windows, first floor office with windows facing east and west, and two 1st floor powder rooms. Great large backyard for gatherings with family and friends. Close to Inverness Golf Club as well as train, airport, Chicago, and major shopping.
Property Specifics
| Single Family | |
| — | |
| French Provincial | |
| 1980 | |
| Full | |
| T.H. SNYDER CO. | |
| No | |
| 1.56 |
| Cook | |
| Mcintosh | |
| 0 / Not Applicable | |
| None | |
| Private Well | |
| Septic-Private | |
| 08861538 | |
| 02292000130000 |
Nearby Schools
| NAME: | DISTRICT: | DISTANCE: | |
|---|---|---|---|
|
Grade School
Marion Jordan Elementary School |
15 | — | |
|
Middle School
Walter R Sundling Junior High Sc |
15 | Not in DB | |
|
High School
Wm Fremd High School |
211 | Not in DB | |
Property History
| DATE: | EVENT: | PRICE: | SOURCE: |
|---|---|---|---|
| 1 May, 2015 | Sold | $682,500 | MRED MLS |
| 21 Mar, 2015 | Under contract | $725,000 | MRED MLS |
| 14 Mar, 2015 | Listed for sale | $725,000 | MRED MLS |
Room Specifics
Total Bedrooms: 4
Bedrooms Above Ground: 4
Bedrooms Below Ground: 0
Dimensions: —
Floor Type: Carpet
Dimensions: —
Floor Type: Carpet
Dimensions: —
Floor Type: Carpet
Full Bathrooms: 5
Bathroom Amenities: Separate Shower,Double Sink,Soaking Tub
Bathroom in Basement: 1
Rooms: Foyer,Game Room,Office,Recreation Room,Storage,Workshop
Basement Description: Finished
Other Specifics
| 3 | |
| Concrete Perimeter | |
| Asphalt | |
| Patio, Storms/Screens | |
| Cul-De-Sac,Nature Preserve Adjacent,Landscaped,Park Adjacent | |
| 242 X 293 X 185 X 292 | |
| Full | |
| Full | |
| Bar-Wet, Hardwood Floors, First Floor Laundry | |
| Double Oven, Microwave, Dishwasher, Refrigerator, Washer, Dryer, Stainless Steel Appliance(s) | |
| Not in DB | |
| — | |
| — | |
| — | |
| Wood Burning |
Tax History
| Year | Property Taxes |
|---|---|
| 2015 | $15,407 |
Contact Agent
Nearby Sold Comparables
Contact Agent
Listing Provided By
Keller Williams Platinum Partners





