651 Thompsons Way, Inverness, Illinois 60067
$825,000
|
Sold
|
|
| Status: | Closed |
| Sqft: | 4,912 |
| Cost/Sqft: | $153 |
| Beds: | 5 |
| Baths: | 6 |
| Year Built: | 1992 |
| Property Taxes: | $22,460 |
| Days On Market: | 1043 |
| Lot Size: | 1,23 |
Description
All brick 4912 SF PLUS a full finished walk-out basement. Newer roof T/O 2015. Newer HVAC (2 furnace, 2 AC) 2022. Absolutely beautiful home located on over 1.2 acres in the prestigious Macintosh subdivision. As you enter the house, you will be greeted by a grand foyer that leads to a spacious living room and formal dining room. The house features a gourmet kitchen, granite countertops, and a large island that provides ample space for meal preparation. The kitchen also opens up to an oversized family room with a gas-start fireplace, making it an ideal space for family gatherings and relaxation. This home offers 5 bedrooms (One of the bedrooms and bathroom on first floor), 4 puff baths and 2 half baths, full finished walk out basement and three car garage. This home is priced over $250,000 below market value. Home is being offered as is. Please submit your offer with the proof of funds and/or pre-approval letter.
Property Specifics
| Single Family | |
| — | |
| — | |
| 1992 | |
| — | |
| CUSTOM | |
| No | |
| 1.23 |
| Cook | |
| — | |
| — / Not Applicable | |
| — | |
| — | |
| — | |
| 11749557 | |
| 02292000120000 |
Nearby Schools
| NAME: | DISTRICT: | DISTANCE: | |
|---|---|---|---|
|
Grade School
Marion Jordan Elementary School |
15 | — | |
|
Middle School
Walter R Sundling Junior High Sc |
15 | Not in DB | |
|
High School
Wm Fremd High School |
211 | Not in DB | |
Property History
| DATE: | EVENT: | PRICE: | SOURCE: |
|---|---|---|---|
| 15 May, 2023 | Sold | $825,000 | MRED MLS |
| 1 Apr, 2023 | Under contract | $749,900 | MRED MLS |
| 30 Mar, 2023 | Listed for sale | $749,900 | MRED MLS |
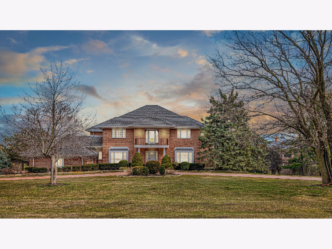
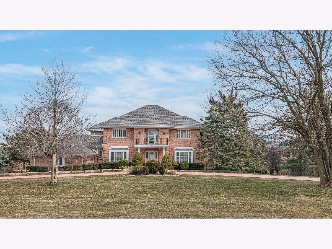
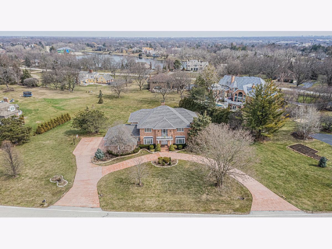
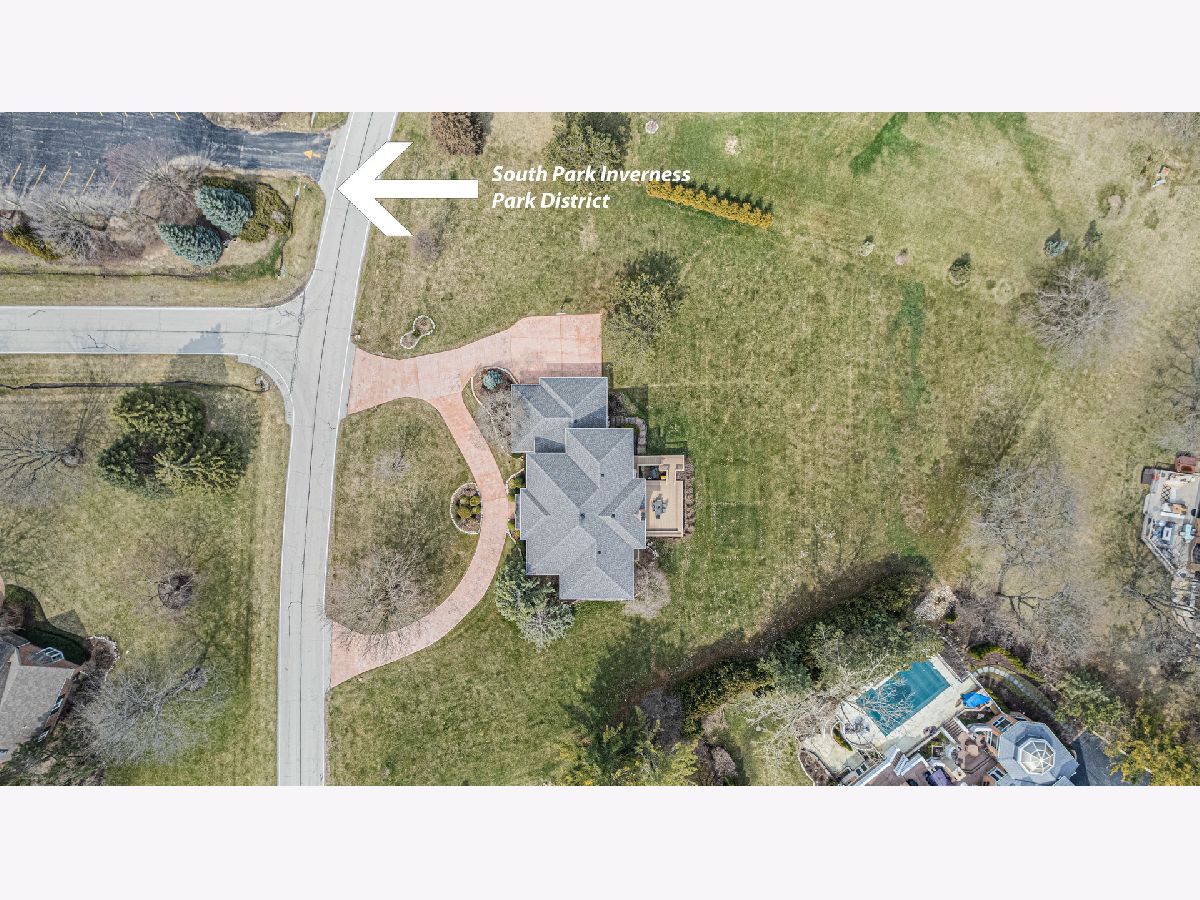
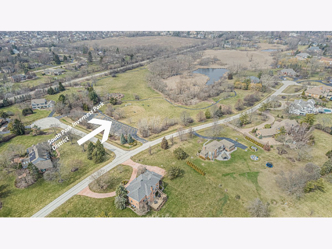
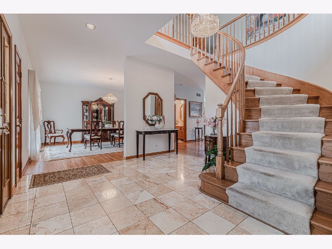
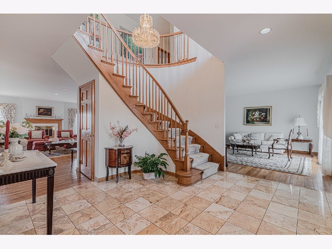
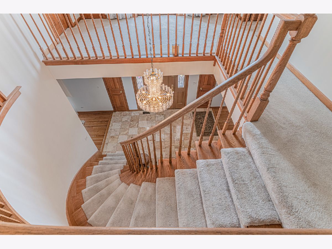
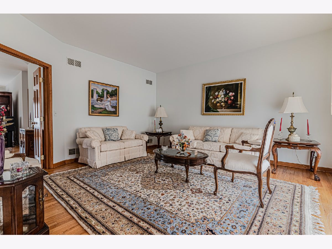
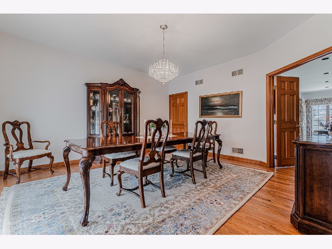
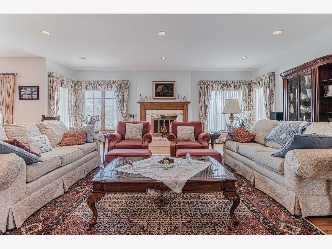
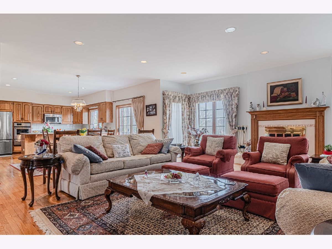
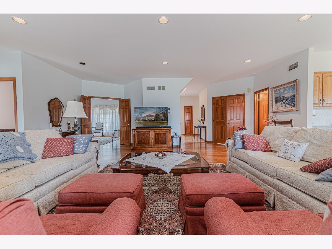
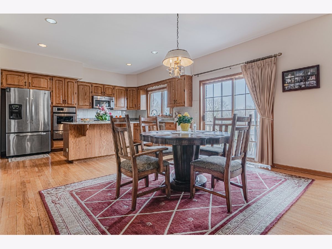
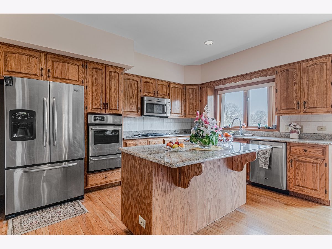
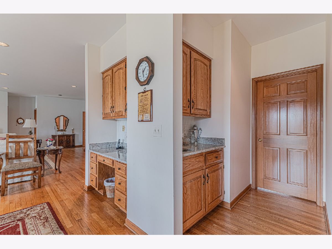
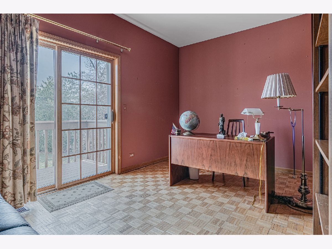
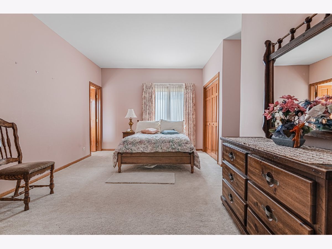
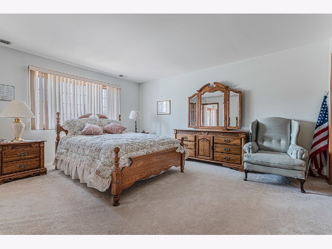
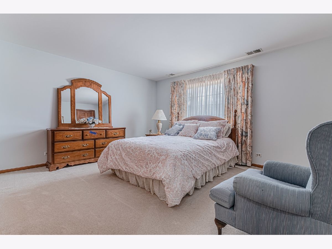
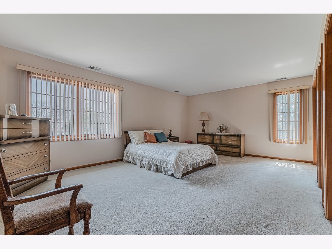
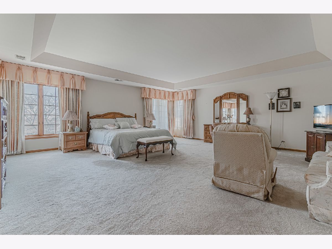
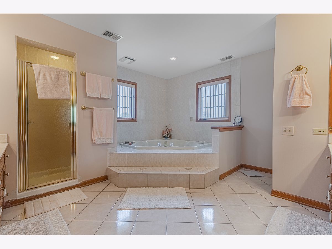
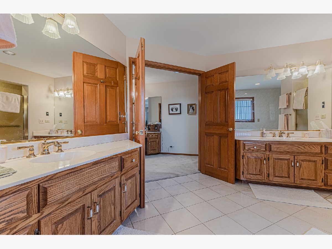
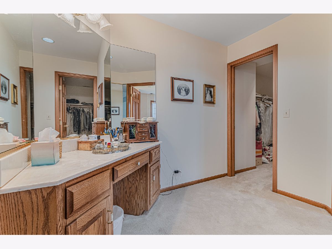
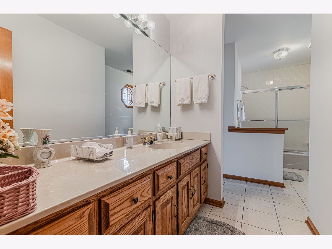
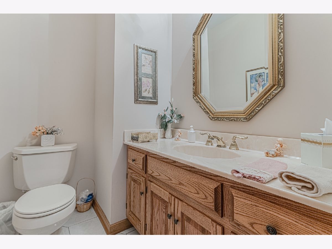
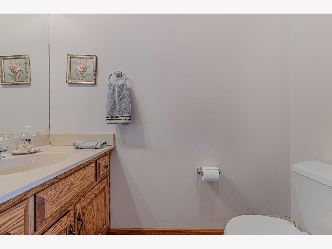
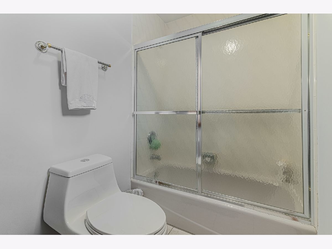
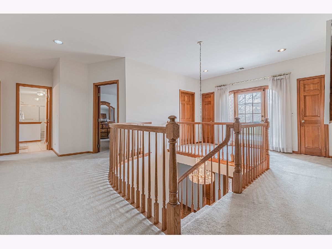
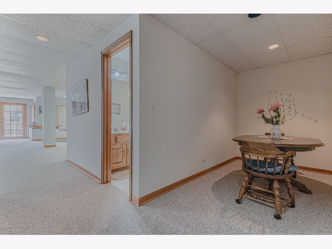
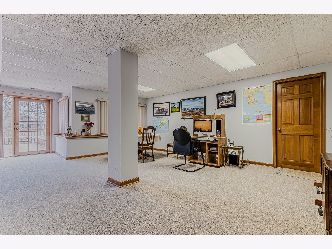
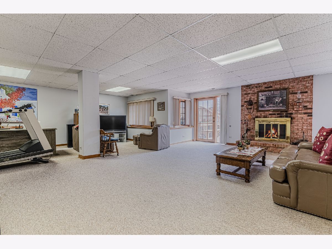
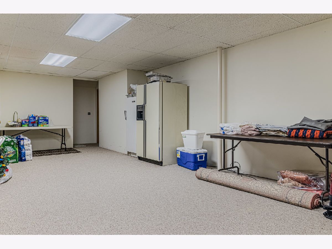
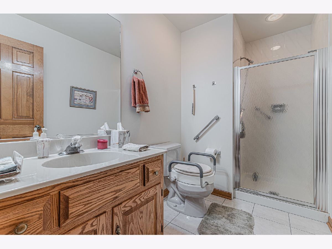
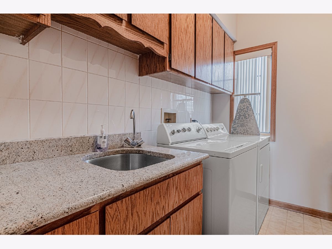
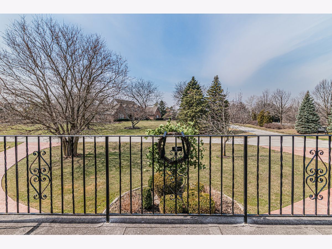
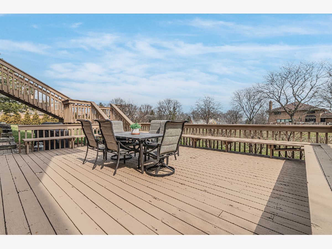
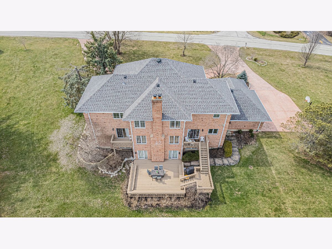
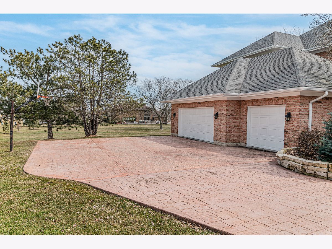
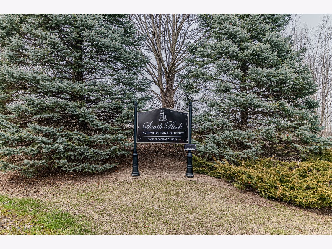
Room Specifics
Total Bedrooms: 5
Bedrooms Above Ground: 5
Bedrooms Below Ground: 0
Dimensions: —
Floor Type: —
Dimensions: —
Floor Type: —
Dimensions: —
Floor Type: —
Dimensions: —
Floor Type: —
Full Bathrooms: 6
Bathroom Amenities: Whirlpool,Separate Shower,Double Sink
Bathroom in Basement: 1
Rooms: —
Basement Description: Finished
Other Specifics
| 3 | |
| — | |
| Asphalt,Concrete | |
| — | |
| — | |
| 150 X 176 X 288 X 121 X 28 | |
| — | |
| — | |
| — | |
| — | |
| Not in DB | |
| — | |
| — | |
| — | |
| — |
Tax History
| Year | Property Taxes |
|---|---|
| 2023 | $22,460 |
Contact Agent
Nearby Sold Comparables
Contact Agent
Listing Provided By
RE/MAX At Home




