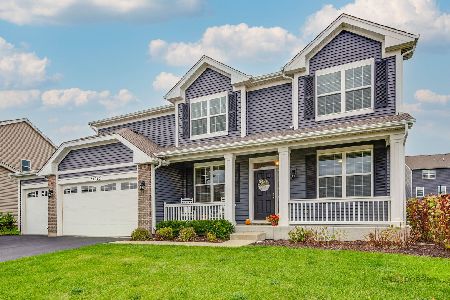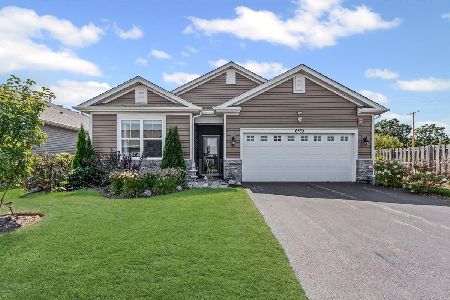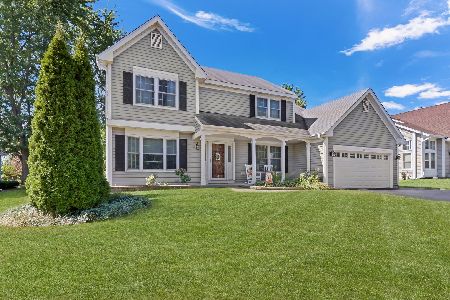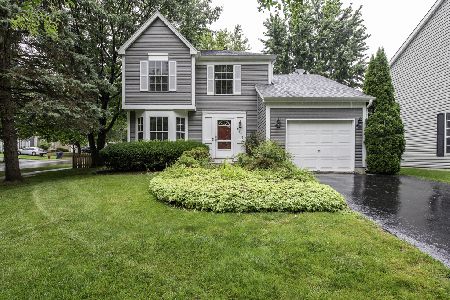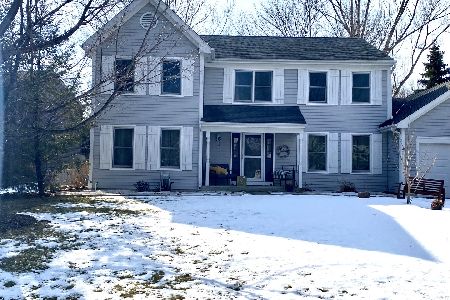6479 Habitat Court, Gurnee, Illinois 60031
$350,000
|
Sold
|
|
| Status: | Closed |
| Sqft: | 3,311 |
| Cost/Sqft: | $108 |
| Beds: | 4 |
| Baths: | 4 |
| Year Built: | 1992 |
| Property Taxes: | $8,802 |
| Days On Market: | 2427 |
| Lot Size: | 0,00 |
Description
The home you have been waiting for! Completely updated and ready to call home! Interior features separate living and dining rooms, first floor library/den, dramatic two story family room with fireplace, updated kitchen with quartz counters, 42" Decora maple cabinetry, master with huge walk in closet (20X10) and adjacent updated whirlpool bath with his and hers vanities plus second floor updated full bath. Freshly painted designer decor, white six panel doors and trim. all upgraded flooring including handscraped teak wood. Full finished basement with ventilator fireplace, wet bar, third full updated bath plus great storage. Exterior features attractive brick front, brick paver walk and fully fenced yard. Enjoy this great home on 1/3 acre cul de sac. Easy access to everything! Fall in love!
Property Specifics
| Single Family | |
| — | |
| — | |
| 1992 | |
| Full | |
| — | |
| No | |
| — |
| Lake | |
| Southridge | |
| 225 / Annual | |
| None | |
| Lake Michigan | |
| Public Sewer | |
| 10325458 | |
| 07213090090000 |
Nearby Schools
| NAME: | DISTRICT: | DISTANCE: | |
|---|---|---|---|
|
Grade School
Woodland Elementary School |
50 | — | |
|
Middle School
Woodland Middle School |
50 | Not in DB | |
|
High School
Warren Township High School |
121 | Not in DB | |
|
Alternate Elementary School
Woodland Intermediate School |
— | Not in DB | |
Property History
| DATE: | EVENT: | PRICE: | SOURCE: |
|---|---|---|---|
| 7 Jun, 2019 | Sold | $350,000 | MRED MLS |
| 9 Apr, 2019 | Under contract | $358,900 | MRED MLS |
| 30 Mar, 2019 | Listed for sale | $358,900 | MRED MLS |
Room Specifics
Total Bedrooms: 4
Bedrooms Above Ground: 4
Bedrooms Below Ground: 0
Dimensions: —
Floor Type: Carpet
Dimensions: —
Floor Type: Carpet
Dimensions: —
Floor Type: Carpet
Full Bathrooms: 4
Bathroom Amenities: Whirlpool,Separate Shower,Double Sink
Bathroom in Basement: 1
Rooms: Breakfast Room,Den,Recreation Room
Basement Description: Finished
Other Specifics
| 2 | |
| Concrete Perimeter | |
| Asphalt | |
| Stamped Concrete Patio | |
| Cul-De-Sac,Fenced Yard,Landscaped | |
| 149X118X61X151 | |
| — | |
| Full | |
| Skylight(s), Bar-Wet, Hardwood Floors, Walk-In Closet(s) | |
| Range, Microwave, Dishwasher, Refrigerator, Washer, Dryer, Disposal, Stainless Steel Appliance(s) | |
| Not in DB | |
| Sidewalks, Street Lights | |
| — | |
| — | |
| Gas Log, Gas Starter |
Tax History
| Year | Property Taxes |
|---|---|
| 2019 | $8,802 |
Contact Agent
Nearby Similar Homes
Nearby Sold Comparables
Contact Agent
Listing Provided By
Coldwell Banker Residential Brokerage

