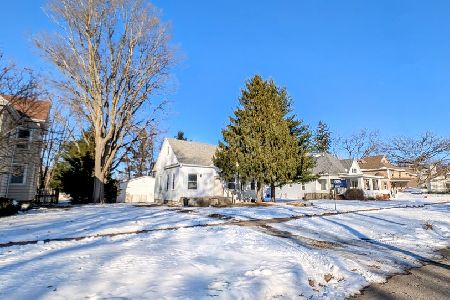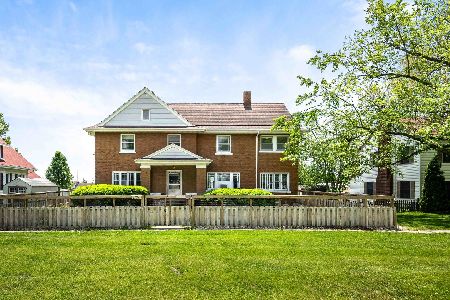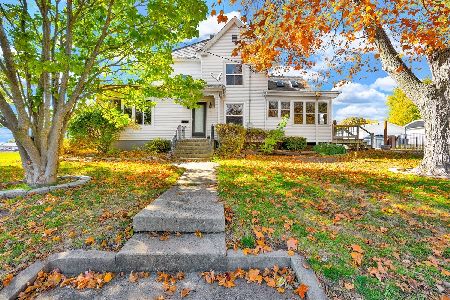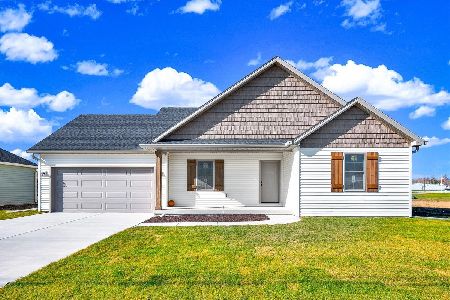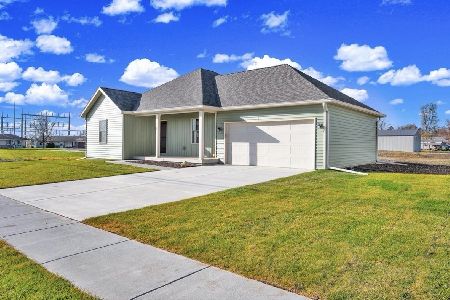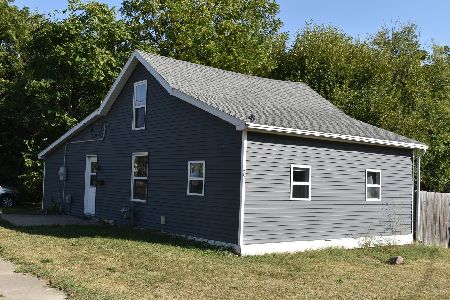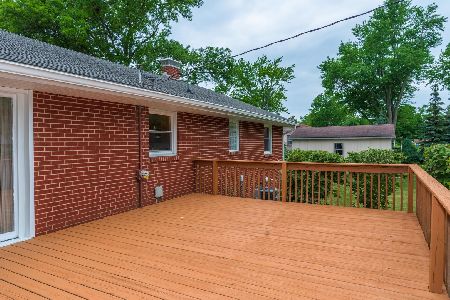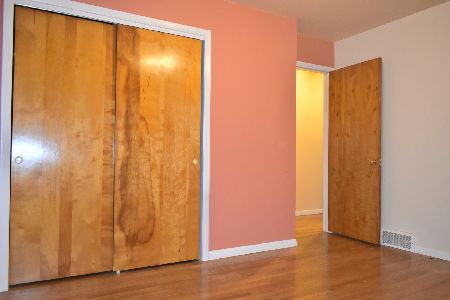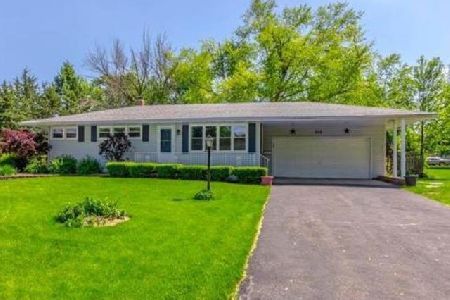679 Fifth, El Paso, Illinois 61738
$155,500
|
Sold
|
|
| Status: | Closed |
| Sqft: | 2,948 |
| Cost/Sqft: | $54 |
| Beds: | 5 |
| Baths: | 3 |
| Year Built: | 1908 |
| Property Taxes: | $3,602 |
| Days On Market: | 3843 |
| Lot Size: | 0,00 |
Description
Beyond your Expectations ! This updated, historical 2 story is located on El Paso's NE side on a beautifully landscaped corner lot. Scraped Maple hardwood floors in entry foyer, dining room & living room 2010. Refined ceramic tile in kitchen and dinette area that connects to slider leading to deck. Custom kitchen remodel in '05, Hickory cabinets with Trendstone countertops. Gas fireplace with Oak mantle & slate hearth nestled in the spaciouus sunken family room. Oak trim, crowne molding, 2 handsome pocket doors, with addtional lighted built-ins. Large Master en suite; walk-in closet, master bath with shower & Oasis whirlpool. Second story ideal for library/study area with original hardwood floors and custom built in oak shelving. Bright, fresh main bath tiled floors/custom shower. Expansive, maintenance free wrap around covered porch, trex flooring. Aggregate sidewalk leads oversized 2 car garage. Timer/sensor lighting leading to perennial garden. Roof '12, boiler expansion tank 4/15.
Property Specifics
| Single Family | |
| — | |
| Traditional | |
| 1908 | |
| Partial | |
| — | |
| No | |
| — |
| Woodford | |
| Not Applicable | |
| — / Not Applicable | |
| — | |
| Public | |
| Public Sewer | |
| 10206538 | |
| 1605408008 |
Nearby Schools
| NAME: | DISTRICT: | DISTANCE: | |
|---|---|---|---|
|
Grade School
El Paso |
— | ||
|
Middle School
Gridley Jr High School |
11 | Not in DB | |
|
High School
El Paso High School |
11 | Not in DB | |
Property History
| DATE: | EVENT: | PRICE: | SOURCE: |
|---|---|---|---|
| 17 Sep, 2015 | Sold | $155,500 | MRED MLS |
| 19 Aug, 2015 | Under contract | $159,900 | MRED MLS |
| 12 Jul, 2015 | Listed for sale | $159,900 | MRED MLS |
Room Specifics
Total Bedrooms: 5
Bedrooms Above Ground: 5
Bedrooms Below Ground: 0
Dimensions: —
Floor Type: Carpet
Dimensions: —
Floor Type: Carpet
Dimensions: —
Floor Type: Carpet
Dimensions: —
Floor Type: —
Full Bathrooms: 3
Bathroom Amenities: Whirlpool
Bathroom in Basement: —
Rooms: Other Room,Foyer
Basement Description: Unfinished
Other Specifics
| 2 | |
| — | |
| — | |
| Deck, Porch | |
| Mature Trees,Landscaped | |
| 133X190 | |
| Interior Stair | |
| Full | |
| Built-in Features, Walk-In Closet(s) | |
| Dishwasher, Refrigerator, Range | |
| Not in DB | |
| — | |
| — | |
| — | |
| Gas Log, Attached Fireplace Doors/Screen |
Tax History
| Year | Property Taxes |
|---|---|
| 2015 | $3,602 |
Contact Agent
Nearby Similar Homes
Nearby Sold Comparables
Contact Agent
Listing Provided By
Crowne Realty

