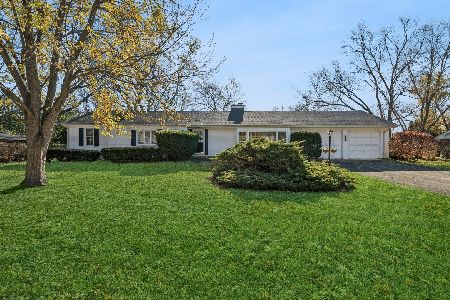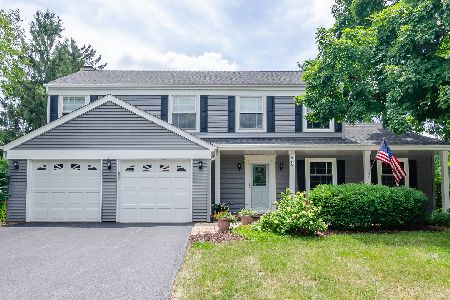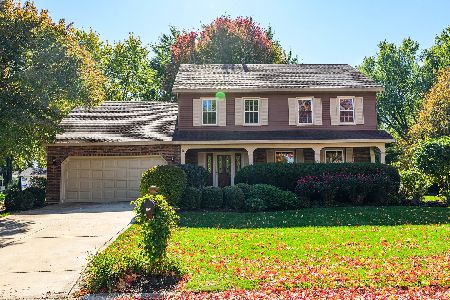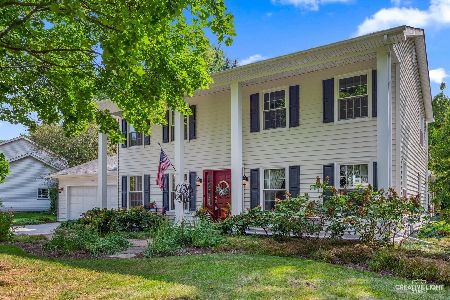648 Redwing Drive, Geneva, Illinois 60134
$412,000
|
Sold
|
|
| Status: | Closed |
| Sqft: | 2,993 |
| Cost/Sqft: | $142 |
| Beds: | 4 |
| Baths: | 3 |
| Year Built: | 1979 |
| Property Taxes: | $8,865 |
| Days On Market: | 5645 |
| Lot Size: | 0,31 |
Description
Fabulous, unique in-town ranch with 3 car garage, totally updated! Kitchen w/granite counters and hardwood floors opens to dining room w/fireplace, carved out ceiling, hardwood floors then steps down to family room with 11ft. ceilings, lots of windows. Sun room wraps around from kitchen to family room. Large master suite with great bath, office separated by french doors. Too much to describe. Must see! A 10!
Property Specifics
| Single Family | |
| — | |
| Ranch | |
| 1979 | |
| Partial | |
| — | |
| No | |
| 0.31 |
| Kane | |
| Allendale | |
| 0 / Not Applicable | |
| None | |
| Public | |
| Public Sewer | |
| 07601418 | |
| 1215102010 |
Nearby Schools
| NAME: | DISTRICT: | DISTANCE: | |
|---|---|---|---|
|
Grade School
Western Avenue Elementary School |
304 | — | |
|
Middle School
Geneva Middle School |
304 | Not in DB | |
|
High School
Geneva Community High School |
304 | Not in DB | |
Property History
| DATE: | EVENT: | PRICE: | SOURCE: |
|---|---|---|---|
| 15 Dec, 2010 | Sold | $412,000 | MRED MLS |
| 11 Sep, 2010 | Under contract | $425,000 | MRED MLS |
| — | Last price change | $437,500 | MRED MLS |
| 5 Aug, 2010 | Listed for sale | $437,500 | MRED MLS |
| 9 Apr, 2018 | Sold | $452,000 | MRED MLS |
| 15 Jan, 2018 | Under contract | $464,900 | MRED MLS |
| 30 Sep, 2017 | Listed for sale | $474,900 | MRED MLS |
Room Specifics
Total Bedrooms: 5
Bedrooms Above Ground: 4
Bedrooms Below Ground: 1
Dimensions: —
Floor Type: Carpet
Dimensions: —
Floor Type: Carpet
Dimensions: —
Floor Type: Carpet
Dimensions: —
Floor Type: —
Full Bathrooms: 3
Bathroom Amenities: Whirlpool,Separate Shower,Double Sink
Bathroom in Basement: 1
Rooms: Bedroom 5,Den,Recreation Room,Sitting Room,Sun Room,Utility Room-1st Floor
Basement Description: Partially Finished,Crawl
Other Specifics
| 3 | |
| Concrete Perimeter | |
| Concrete | |
| Patio | |
| Landscaped,Pond(s) | |
| 102X151X135X100 | |
| Full,Unfinished | |
| Full | |
| Vaulted/Cathedral Ceilings, Skylight(s), Bar-Wet, First Floor Bedroom | |
| Range, Dishwasher, Refrigerator, Disposal | |
| Not in DB | |
| Sidewalks, Street Lights, Street Paved | |
| — | |
| — | |
| Wood Burning, Attached Fireplace Doors/Screen |
Tax History
| Year | Property Taxes |
|---|---|
| 2010 | $8,865 |
| 2018 | $11,054 |
Contact Agent
Nearby Similar Homes
Nearby Sold Comparables
Contact Agent
Listing Provided By
Keller Williams Fox Valley Realty












