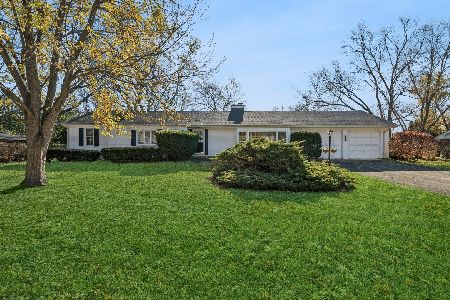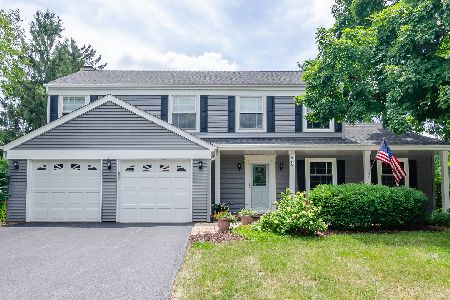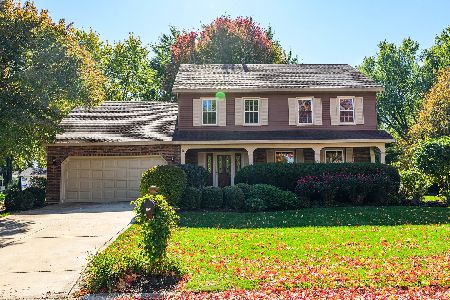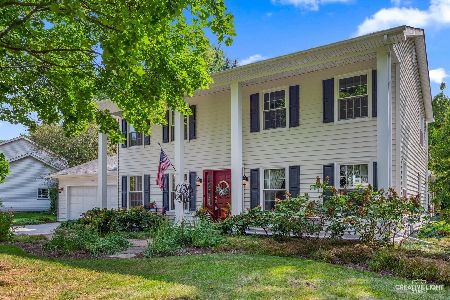648 Redwing Drive, Geneva, Illinois 60134
$452,000
|
Sold
|
|
| Status: | Closed |
| Sqft: | 2,993 |
| Cost/Sqft: | $155 |
| Beds: | 4 |
| Baths: | 3 |
| Year Built: | 1979 |
| Property Taxes: | $11,054 |
| Days On Market: | 3032 |
| Lot Size: | 0,00 |
Description
SOMETHING SO SPECIAL! Looking for a sun-filled, spacious ranch in a mature neighborhood w/TONS of living space? Your search is over! Welcome to one level living at its finest, where the indoors & outdoors blend seamlessly. Cheery kitchen w/granite countertops & white cabinets flow effortlessly into XL eating area w/beautiful brick FP~Adjacent to this space is a DARLING sunroom, good size family room & den w/french doors~The master bdrm has a nice size walk-in closet & sitting room w/exterior access~Spacious master suite boasts double sinks, whirlpool tub & sep. shower~All of the bdrms are a good size w/ ample closet space~Fin. bsmt feels like a whole other level of living, w/stone FP, 5th bedroom, full bath & wet bar-This will quickly become one of your favorite hang-outs!~Vacation-worthy yard w/ luscious beds of perennials & vibrant pops of color all year long~Unbeatable location close to DT Geneva, train & shopping! Park is across the street~Perfectly Charming in EVERY WAY-it's an 11
Property Specifics
| Single Family | |
| — | |
| Ranch | |
| 1979 | |
| Partial | |
| — | |
| No | |
| — |
| Kane | |
| — | |
| 0 / Not Applicable | |
| None | |
| Public | |
| Public Sewer | |
| 09765299 | |
| 1215102010 |
Nearby Schools
| NAME: | DISTRICT: | DISTANCE: | |
|---|---|---|---|
|
Grade School
Western Avenue Elementary School |
304 | — | |
|
Middle School
Geneva Middle School |
304 | Not in DB | |
|
High School
Geneva Community High School |
304 | Not in DB | |
Property History
| DATE: | EVENT: | PRICE: | SOURCE: |
|---|---|---|---|
| 15 Dec, 2010 | Sold | $412,000 | MRED MLS |
| 11 Sep, 2010 | Under contract | $425,000 | MRED MLS |
| — | Last price change | $437,500 | MRED MLS |
| 5 Aug, 2010 | Listed for sale | $437,500 | MRED MLS |
| 9 Apr, 2018 | Sold | $452,000 | MRED MLS |
| 15 Jan, 2018 | Under contract | $464,900 | MRED MLS |
| 30 Sep, 2017 | Listed for sale | $474,900 | MRED MLS |
Room Specifics
Total Bedrooms: 5
Bedrooms Above Ground: 4
Bedrooms Below Ground: 1
Dimensions: —
Floor Type: Carpet
Dimensions: —
Floor Type: Carpet
Dimensions: —
Floor Type: Carpet
Dimensions: —
Floor Type: —
Full Bathrooms: 3
Bathroom Amenities: Whirlpool,Separate Shower,Double Sink
Bathroom in Basement: 1
Rooms: Bedroom 5,Den,Sitting Room,Heated Sun Room
Basement Description: Finished
Other Specifics
| 3 | |
| Concrete Perimeter | |
| Concrete | |
| Patio, Porch, Brick Paver Patio, Storms/Screens | |
| Landscaped | |
| 61 X40 X 153 X 96 X 137 | |
| Full | |
| Full | |
| Vaulted/Cathedral Ceilings, Skylight(s), Hardwood Floors, First Floor Bedroom, First Floor Laundry, First Floor Full Bath | |
| Range, Microwave, Dishwasher, Refrigerator, Bar Fridge, Washer, Dryer, Disposal | |
| Not in DB | |
| Park, Curbs, Sidewalks, Street Lights, Street Paved | |
| — | |
| — | |
| Wood Burning, Gas Log |
Tax History
| Year | Property Taxes |
|---|---|
| 2010 | $8,865 |
| 2018 | $11,054 |
Contact Agent
Nearby Similar Homes
Nearby Sold Comparables
Contact Agent
Listing Provided By
Hemming & Sylvester Properties












