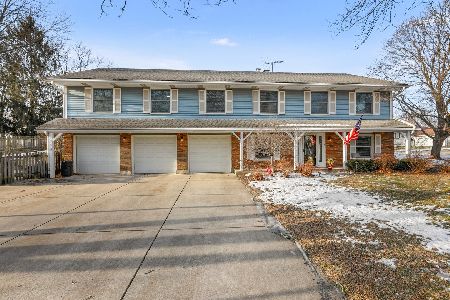6488 Berkshire Court, Lisle, Illinois 60532
$380,100
|
Sold
|
|
| Status: | Closed |
| Sqft: | 2,278 |
| Cost/Sqft: | $166 |
| Beds: | 4 |
| Baths: | 3 |
| Year Built: | 1978 |
| Property Taxes: | $8,260 |
| Days On Market: | 3842 |
| Lot Size: | 0,00 |
Description
Prepare to be impressed - terrific floor plan, impeccably maintained, many New Items & Special Features! Situated on a beautiful lot w/ an extra large fenced in yard, this sunny & bright 4 bedroom home includes a 1st floor Bonus Room & a new (2011) spacious Sun Room! Brand new:roof, water heater, granite Kitchen counters, neutral carpet in Living Rm & Family Rm~Freshly painted entire 2nd level, updated lighting~ Sun filled Kitchen w/Bay Eating Area that opens to Deck, 7 foot long Breakfast Bar, custom Cherry 42" cabinetry including floor to ceiling pantry cabinets~Family Rm w/ stone fireplace~Bonus Room opens to Kitchen & Sun Room-can function as an office/sitting area/play area-perfect for entertaining & family~Spacious Bedrms w/ large closets & neutral, updated decor & gorgeous views of mature trees/perennial gardens in front & back yards~New in 2010: furnace, A/C, humidifier, house air filtration~New siding in 2011~Naperville 203 Schools! Walk to parks/tennis, close to I-88, I-355.
Property Specifics
| Single Family | |
| — | |
| Traditional | |
| 1978 | |
| Full | |
| — | |
| No | |
| — |
| Du Page | |
| — | |
| 180 / Annual | |
| Insurance | |
| Lake Michigan | |
| Public Sewer | |
| 08985834 | |
| 0821101029 |
Nearby Schools
| NAME: | DISTRICT: | DISTANCE: | |
|---|---|---|---|
|
Grade School
Steeple Run Elementary School |
203 | — | |
|
Middle School
Kennedy Junior High School |
203 | Not in DB | |
|
High School
Naperville North High School |
203 | Not in DB | |
Property History
| DATE: | EVENT: | PRICE: | SOURCE: |
|---|---|---|---|
| 13 Aug, 2015 | Sold | $380,100 | MRED MLS |
| 20 Jul, 2015 | Under contract | $379,000 | MRED MLS |
| 17 Jul, 2015 | Listed for sale | $379,000 | MRED MLS |
Room Specifics
Total Bedrooms: 4
Bedrooms Above Ground: 4
Bedrooms Below Ground: 0
Dimensions: —
Floor Type: Carpet
Dimensions: —
Floor Type: Carpet
Dimensions: —
Floor Type: —
Full Bathrooms: 3
Bathroom Amenities: —
Bathroom in Basement: 0
Rooms: Bonus Room,Deck,Foyer,Recreation Room,Sun Room,Walk In Closet
Basement Description: Finished
Other Specifics
| 2 | |
| — | |
| Concrete | |
| Deck, Storms/Screens | |
| Cul-De-Sac,Fenced Yard | |
| 89 X 109 X87 X 109 | |
| — | |
| Full | |
| — | |
| Double Oven, Microwave, Dishwasher, Refrigerator, Washer, Dryer, Disposal | |
| Not in DB | |
| Tennis Courts | |
| — | |
| — | |
| Gas Log, Gas Starter |
Tax History
| Year | Property Taxes |
|---|---|
| 2015 | $8,260 |
Contact Agent
Nearby Similar Homes
Nearby Sold Comparables
Contact Agent
Listing Provided By
RE/MAX Action








