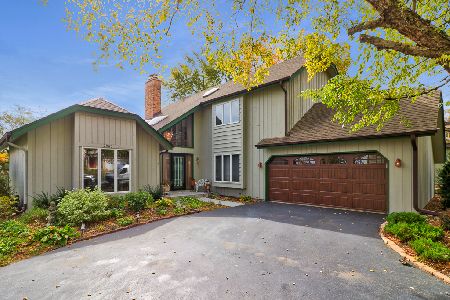2960 Valley Forge Road, Lisle, Illinois 60532
$482,000
|
Sold
|
|
| Status: | Closed |
| Sqft: | 3,262 |
| Cost/Sqft: | $153 |
| Beds: | 4 |
| Baths: | 3 |
| Year Built: | 1977 |
| Property Taxes: | $9,769 |
| Days On Market: | 1462 |
| Lot Size: | 0,22 |
Description
Welcome home to this amazingly unique four bedroom, two and a half bathroom home in District 203 schools! Neutral coloring and natural light beam throughout the home. Combination dining and living room with hardwood flooring. White kitchen with stainless steel appliances, casual eating area, two skylights, pantry, and cozy double sided fireplace. Large family room with hardwood flooring, double sided fireplace, and ceiling fan. Owner's bedroom with ceiling fan, direct access to backyard, ensuite closet and full bathroom. Additional two bedrooms and full bathroom on upper level. Lower level features an additional hosting area and multipurpose room that works perfect for an office space or playroom. Main level also includes additional bedroom, half bathroom, combination mud and laundry room, and access to the three car garage. Exterior includes large front porch, and backyard with deck, and concrete patio. Community includes a total of 26 miles of bike and running paths (one runs along side the house), multiple tennis courts and several local ponds full of fish. Easy commute to Naper Blvd, Rt 34, I-88, and I-53. Close access to downtown Naperville, shopping, restaurants, and Edward Hospital. Steeple Run Elementary, Kennedy Junior High, and Naperville North High School!
Property Specifics
| Single Family | |
| — | |
| — | |
| 1977 | |
| None | |
| — | |
| No | |
| 0.22 |
| Du Page | |
| Green Trails | |
| 180 / Annual | |
| Other | |
| Public | |
| Public Sewer | |
| 11306362 | |
| 0821101030 |
Nearby Schools
| NAME: | DISTRICT: | DISTANCE: | |
|---|---|---|---|
|
Grade School
Steeple Run Elementary School |
203 | — | |
|
Middle School
Kennedy Junior High School |
203 | Not in DB | |
|
High School
Naperville North High School |
203 | Not in DB | |
Property History
| DATE: | EVENT: | PRICE: | SOURCE: |
|---|---|---|---|
| 1 Jun, 2018 | Sold | $365,000 | MRED MLS |
| 29 Apr, 2018 | Under contract | $376,900 | MRED MLS |
| — | Last price change | $379,900 | MRED MLS |
| 1 Mar, 2018 | Listed for sale | $400,000 | MRED MLS |
| 4 Mar, 2022 | Sold | $482,000 | MRED MLS |
| 31 Jan, 2022 | Under contract | $499,000 | MRED MLS |
| 20 Jan, 2022 | Listed for sale | $499,000 | MRED MLS |
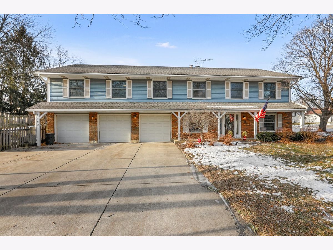
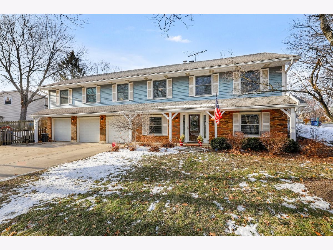
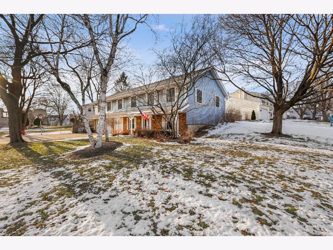
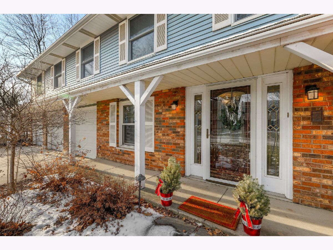
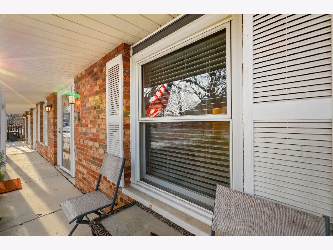
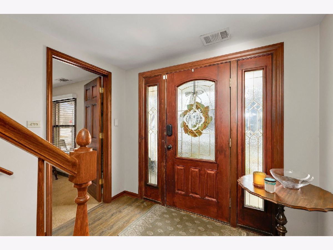
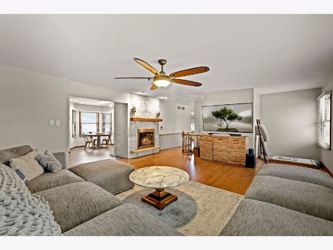
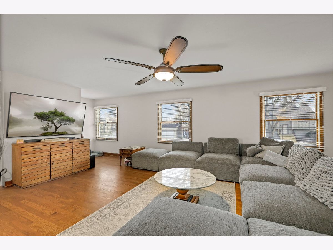
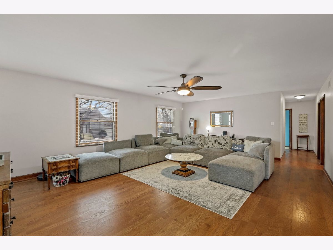
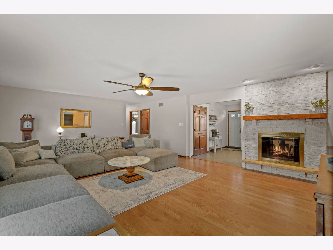
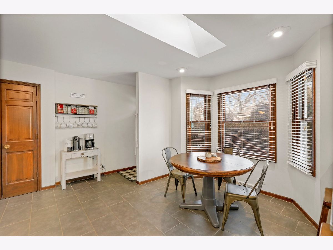
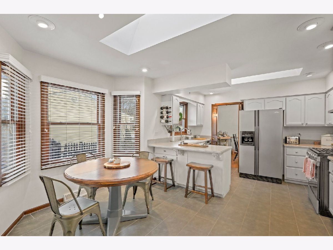
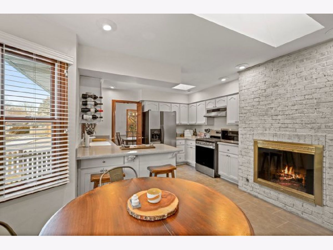
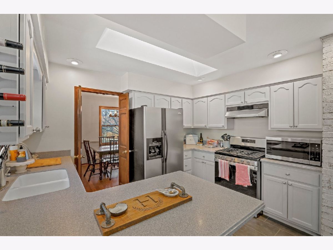
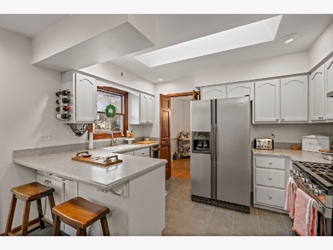
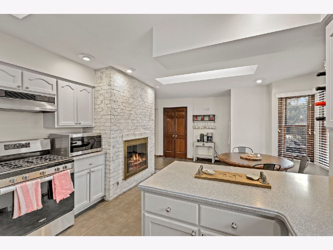
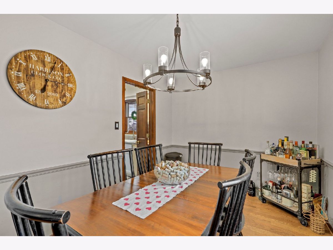
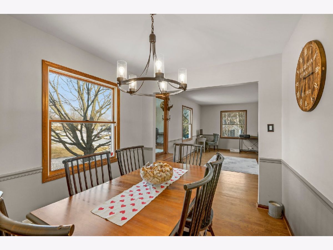
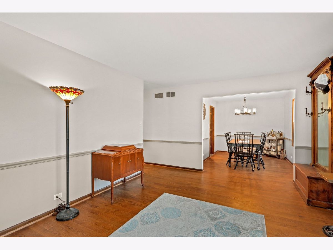
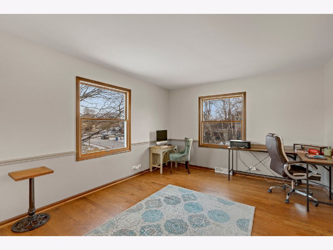
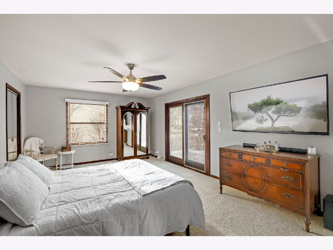
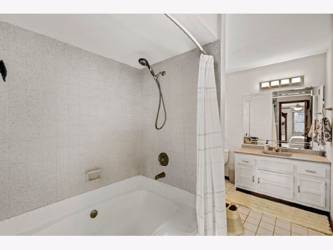
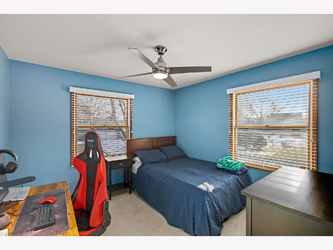
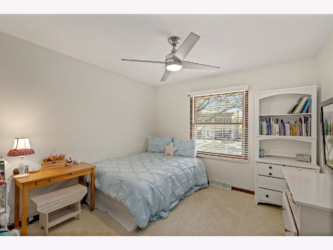
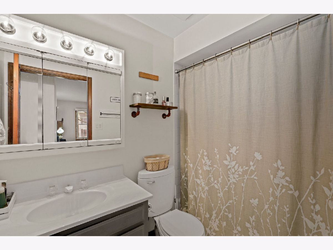
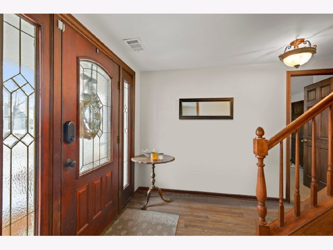
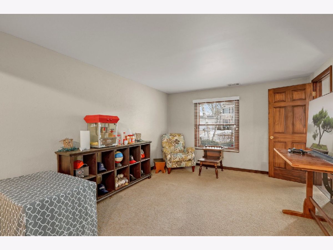
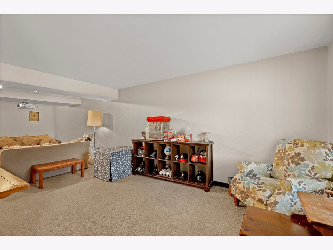
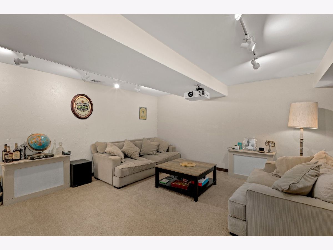
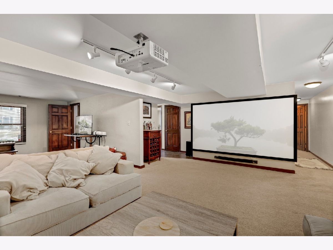
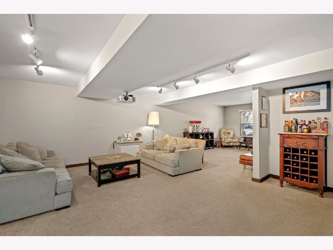
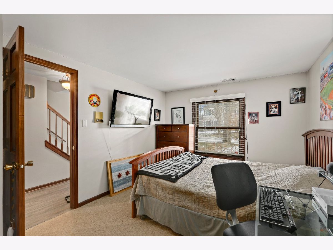
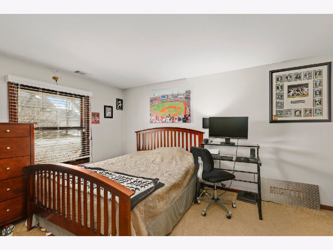
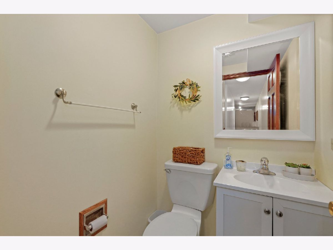
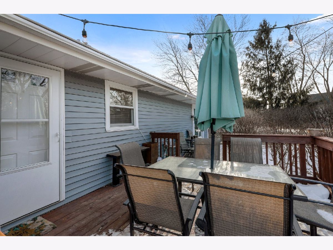
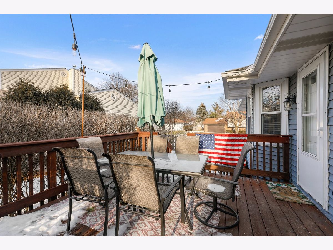
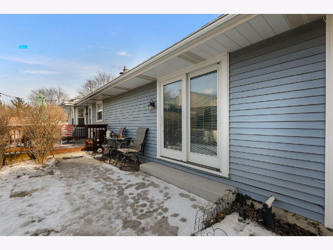
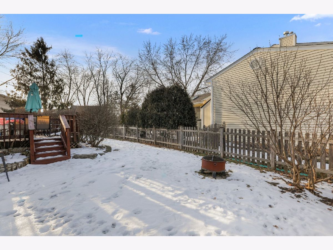
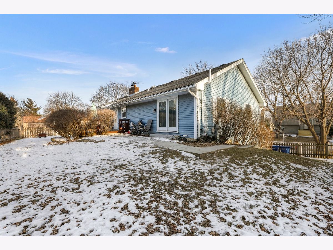
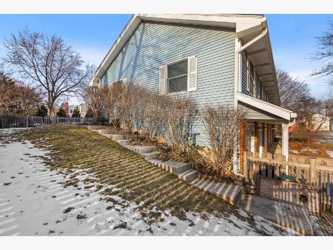
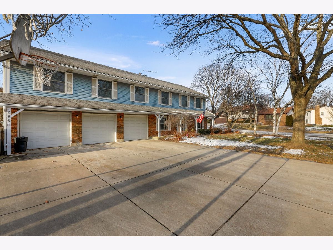
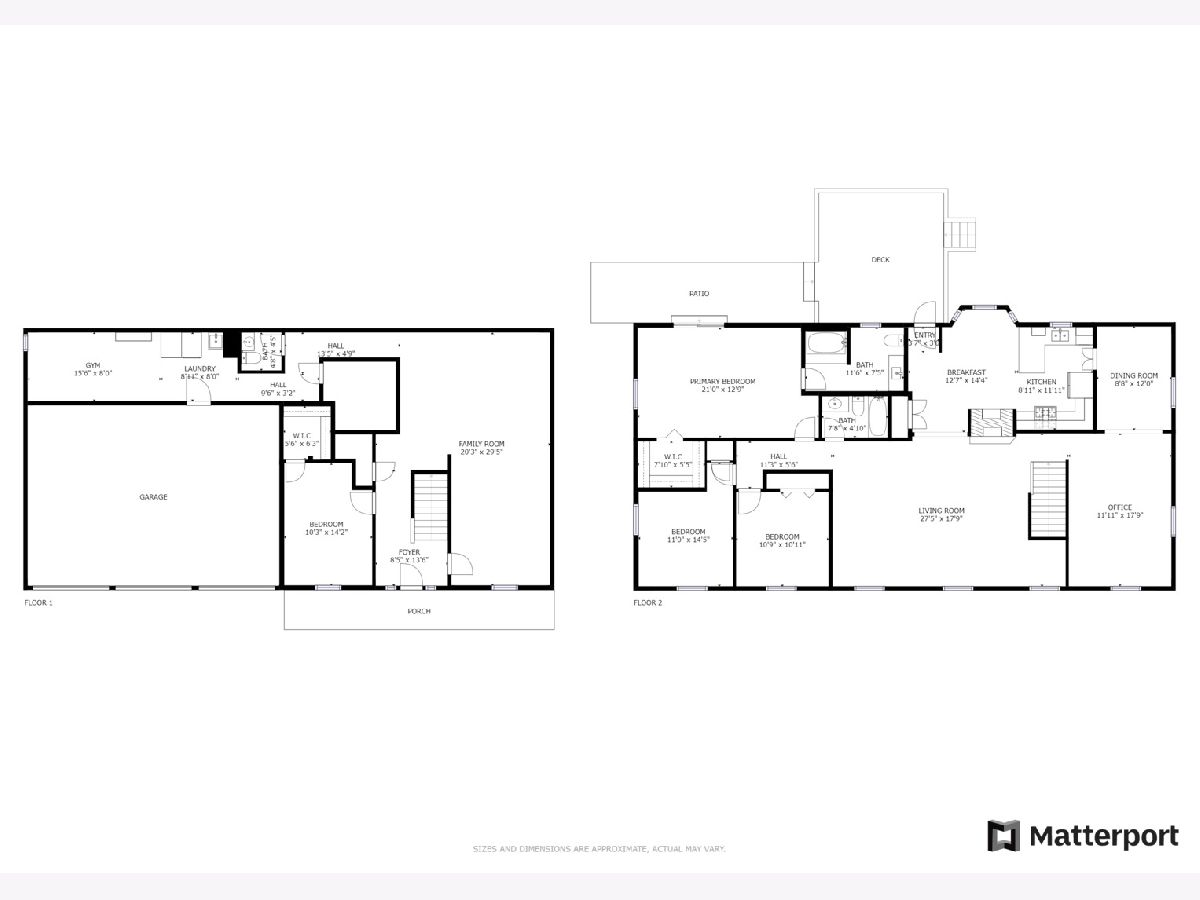
Room Specifics
Total Bedrooms: 4
Bedrooms Above Ground: 4
Bedrooms Below Ground: 0
Dimensions: —
Floor Type: Carpet
Dimensions: —
Floor Type: Carpet
Dimensions: —
Floor Type: Carpet
Full Bathrooms: 3
Bathroom Amenities: Soaking Tub
Bathroom in Basement: —
Rooms: Office,Walk In Closet,Breakfast Room,Walk In Closet,Storage,Foyer
Basement Description: None
Other Specifics
| 3 | |
| — | |
| — | |
| Deck, Patio, Porch, Fire Pit | |
| — | |
| 9583 | |
| Unfinished | |
| Full | |
| Skylight(s), Hardwood Floors, First Floor Bedroom, In-Law Arrangement, First Floor Laundry, Walk-In Closet(s) | |
| Range, Microwave, Dishwasher, Refrigerator, Disposal, Stainless Steel Appliance(s), Range Hood | |
| Not in DB | |
| Park, Tennis Court(s), Lake, Sidewalks, Street Lights, Street Paved | |
| — | |
| — | |
| Double Sided, Wood Burning, Gas Starter |
Tax History
| Year | Property Taxes |
|---|---|
| 2018 | $9,218 |
| 2022 | $9,769 |
Contact Agent
Nearby Similar Homes
Nearby Sold Comparables
Contact Agent
Listing Provided By
Redfin Corporation




