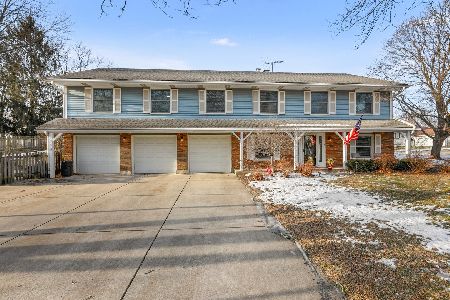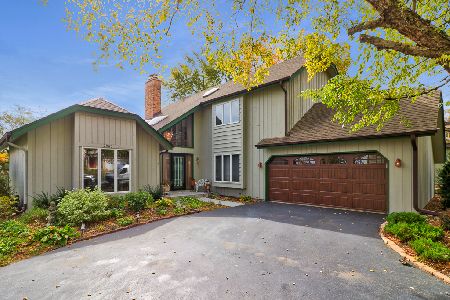2960 Valley Forge Road, Lisle, Illinois 60532
$365,000
|
Sold
|
|
| Status: | Closed |
| Sqft: | 3,262 |
| Cost/Sqft: | $116 |
| Beds: | 4 |
| Baths: | 3 |
| Year Built: | 1977 |
| Property Taxes: | $9,218 |
| Days On Market: | 2883 |
| Lot Size: | 0,00 |
Description
Unheard of price for this amount of square footage in Green Trails AND over $13K in new flooring!! The great size and space of a huge raised ranch with the beautiful curb appeal of a traditional 2-story. There's so much space on the main floor upstairs. Come on up and check out the family room with double-sided fireplace, bright skylit kitchen with all stainless appliances, spacious master suite and tons of room for entertaining. The lower level is large as well and makes an excellent private retreat for teens, extended family, or even for a home-based business. Currently arranged with a large rec room, bedroom, powder room, and more, this level could easily accommodate a separate kitchen and full bath for stair-free in-law living. Surrounded by the natural beauty of Green Trails, this home is only steps away from Naperville District 203's Kennedy Middle School and a Pace bus route to the Lisle Metra Station
Property Specifics
| Single Family | |
| — | |
| — | |
| 1977 | |
| — | |
| — | |
| No | |
| — |
| Du Page | |
| Green Trails | |
| 180 / Annual | |
| — | |
| — | |
| — | |
| 09870079 | |
| 0821101030 |
Nearby Schools
| NAME: | DISTRICT: | DISTANCE: | |
|---|---|---|---|
|
Grade School
Steeple Run Elementary School |
203 | — | |
|
Middle School
Kennedy Junior High School |
203 | Not in DB | |
|
High School
Naperville North High School |
203 | Not in DB | |
Property History
| DATE: | EVENT: | PRICE: | SOURCE: |
|---|---|---|---|
| 1 Jun, 2018 | Sold | $365,000 | MRED MLS |
| 29 Apr, 2018 | Under contract | $376,900 | MRED MLS |
| — | Last price change | $379,900 | MRED MLS |
| 1 Mar, 2018 | Listed for sale | $400,000 | MRED MLS |
| 4 Mar, 2022 | Sold | $482,000 | MRED MLS |
| 31 Jan, 2022 | Under contract | $499,000 | MRED MLS |
| 20 Jan, 2022 | Listed for sale | $499,000 | MRED MLS |
Room Specifics
Total Bedrooms: 4
Bedrooms Above Ground: 4
Bedrooms Below Ground: 0
Dimensions: —
Floor Type: —
Dimensions: —
Floor Type: —
Dimensions: —
Floor Type: —
Full Bathrooms: 3
Bathroom Amenities: Soaking Tub
Bathroom in Basement: 1
Rooms: —
Basement Description: Finished
Other Specifics
| 3 | |
| — | |
| Concrete | |
| — | |
| — | |
| 100X91X110X80 | |
| Full | |
| — | |
| — | |
| — | |
| Not in DB | |
| — | |
| — | |
| — | |
| — |
Tax History
| Year | Property Taxes |
|---|---|
| 2018 | $9,218 |
| 2022 | $9,769 |
Contact Agent
Nearby Similar Homes
Nearby Sold Comparables
Contact Agent
Listing Provided By
Baird & Warner








