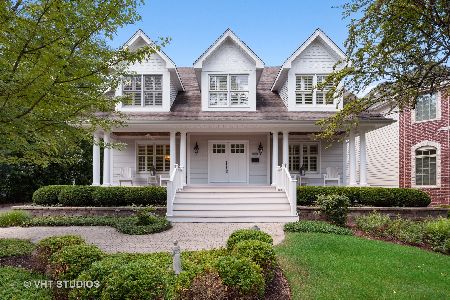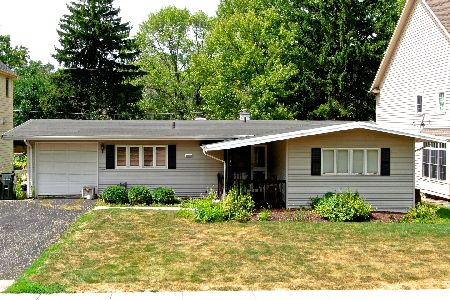649 Wehrli Drive, Naperville, Illinois 60540
$1,300,000
|
Sold
|
|
| Status: | Closed |
| Sqft: | 3,400 |
| Cost/Sqft: | $397 |
| Beds: | 4 |
| Baths: | 4 |
| Year Built: | 2004 |
| Property Taxes: | $19,140 |
| Days On Market: | 1350 |
| Lot Size: | 0,21 |
Description
***Multiple offers received. Highest and best offers are due by noon on Tuesday, May 31st. *** This gorgeous, turnkey home in the East Highlands neighborhood of downtown Naperville, features all on-trend finishes. Open Floor plan. Walk to town, District 203 schools. Highlands, Kennedy, and Central. Owned by a prominent interior designer, the house received thoughtful upgrades over the past 2 years including new entrance doors to invite in bright light, a new paint color palette, new flooring, custom library cabinetry, Visual Comfort lighting, updated staircases, custom window treatments, UV Air Filter and more totaling over $130K. The home invokes a feeling of quiet sophistication and restrained elegance. The color palette and materials create a sense of calm and tranquility. The gourmet Sub-Zero/ Wolf kitchen with Grabill custom cabinetry and quartzite countertops is filled with afternoon sunlight and opens to the adjacent family room and dining nook with Atrium Doors open to the gorgeous backyard. Top-of-the-line products and craftsmanship throughout! The basement is extra deep dig with 10' ceilings and transom type windows, for natural light. a second fireplace and full bath plus bonus space. Detached 4 car garage with separate electrical panel, pull-down stairs, and dormers, for optional finished space above the garage. All showings must be pre-approved. The backyard is professionally landscaped and has a wood-burning fireplace, pavers patio, and low maintenance design. completely fenced-in backyard. Minutes walk to the park and bike trail on Villa and Wright Street. Current owners walk to town every morning to get coffee. Enjoy all downtown Naperville has to offer. Close to expressways, vibrant downtown scene, shopping, dining, arts, and library.
Property Specifics
| Single Family | |
| — | |
| — | |
| 2004 | |
| — | |
| — | |
| No | |
| 0.21 |
| Du Page | |
| East Highlands | |
| — / Not Applicable | |
| — | |
| — | |
| — | |
| 11409196 | |
| 0819117024 |
Nearby Schools
| NAME: | DISTRICT: | DISTANCE: | |
|---|---|---|---|
|
Grade School
Highlands Elementary School |
203 | — | |
|
Middle School
Kennedy Junior High School |
203 | Not in DB | |
|
High School
Naperville Central High School |
203 | Not in DB | |
Property History
| DATE: | EVENT: | PRICE: | SOURCE: |
|---|---|---|---|
| 24 Jul, 2020 | Sold | $921,000 | MRED MLS |
| 11 Jun, 2020 | Under contract | $949,000 | MRED MLS |
| 1 Jun, 2020 | Listed for sale | $949,000 | MRED MLS |
| 29 Jul, 2022 | Sold | $1,300,000 | MRED MLS |
| 31 May, 2022 | Under contract | $1,350,000 | MRED MLS |
| 23 May, 2022 | Listed for sale | $1,350,000 | MRED MLS |
| 15 Sep, 2023 | Sold | $1,300,000 | MRED MLS |
| 12 Aug, 2023 | Under contract | $1,375,000 | MRED MLS |
| 20 Jul, 2023 | Listed for sale | $1,375,000 | MRED MLS |
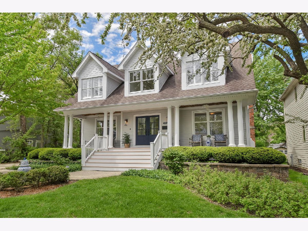
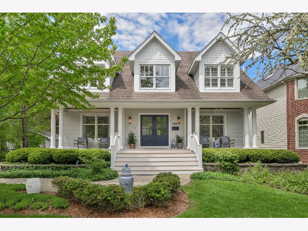
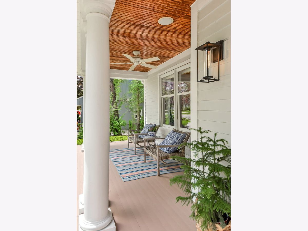
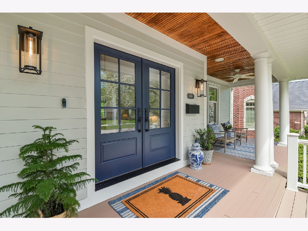
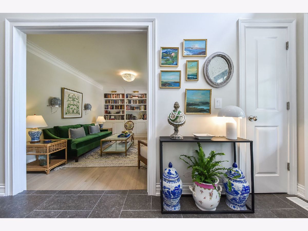
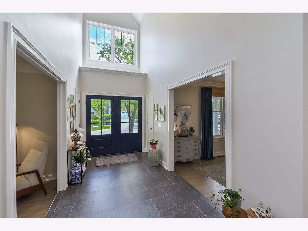
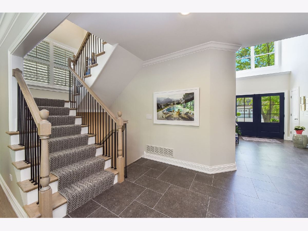
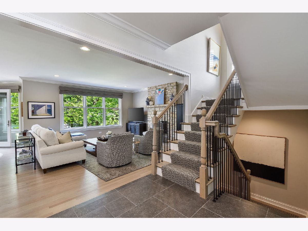
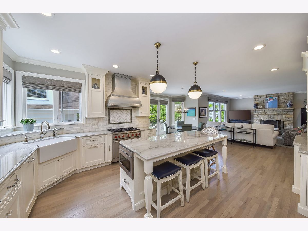
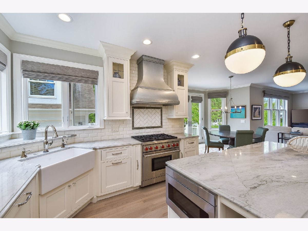
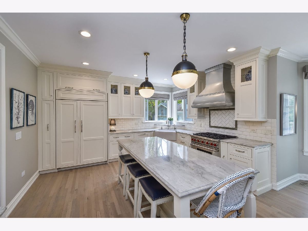
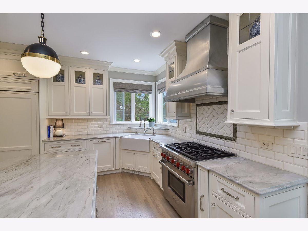
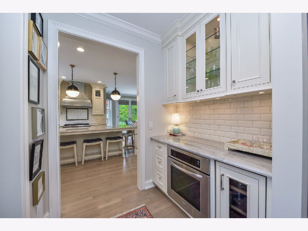
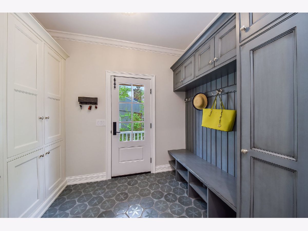
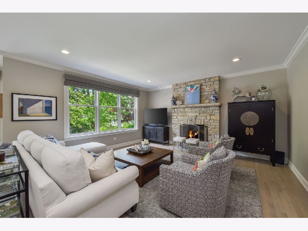
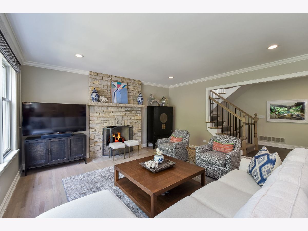
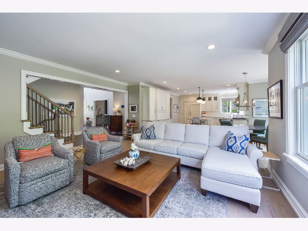
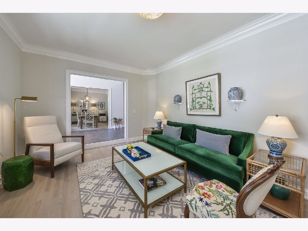
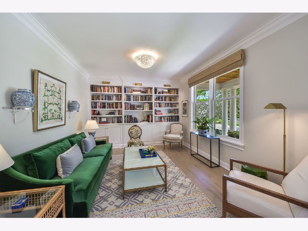
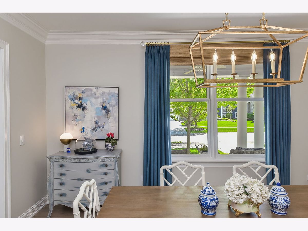
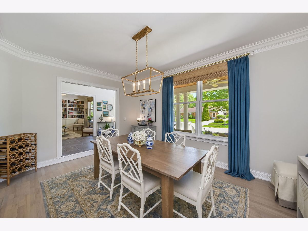
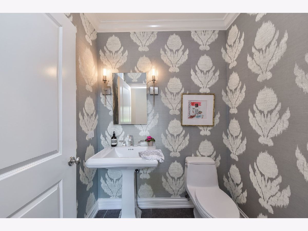
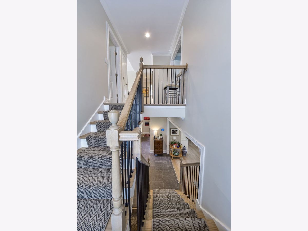
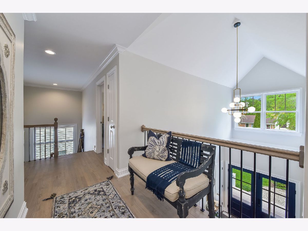
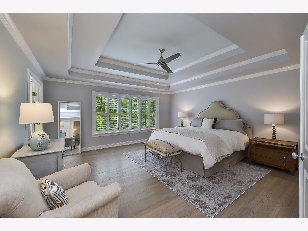
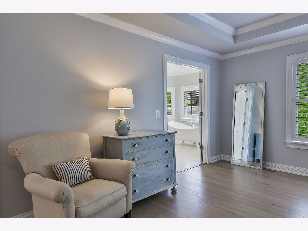
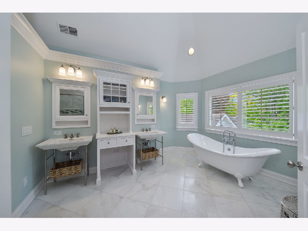
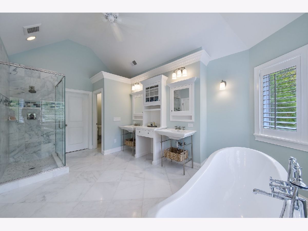
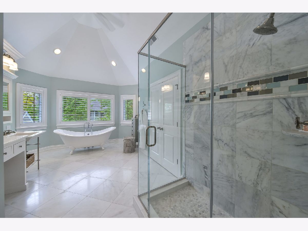
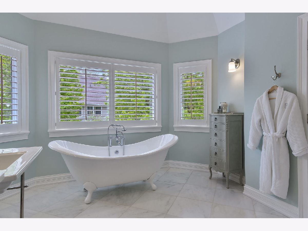
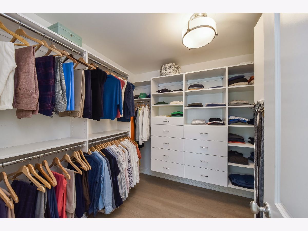
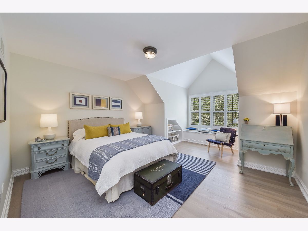
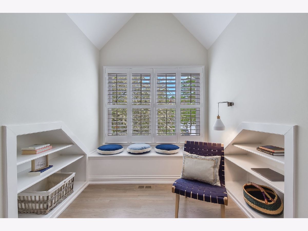
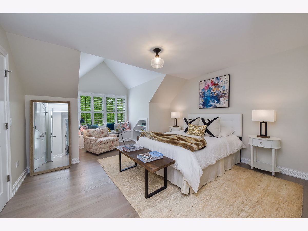
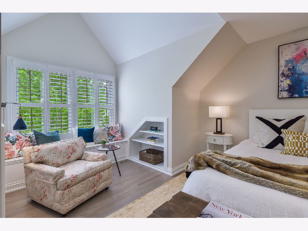
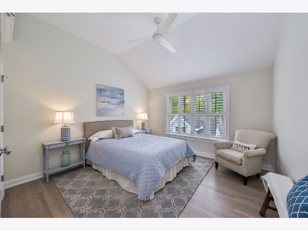
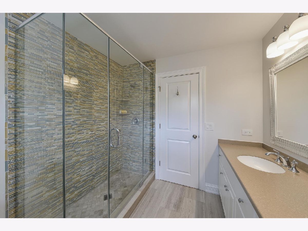
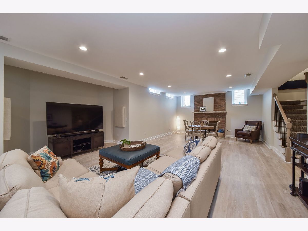
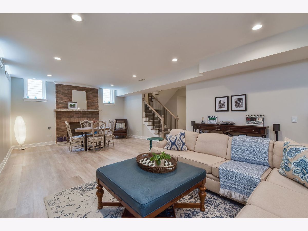
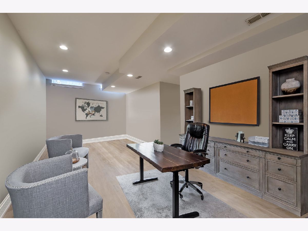
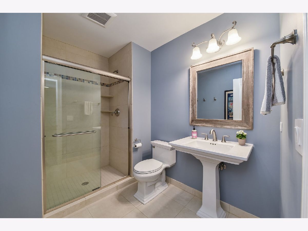
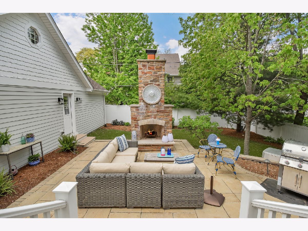
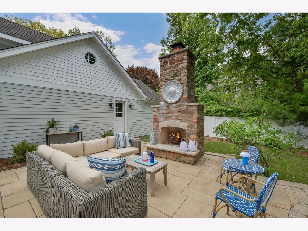
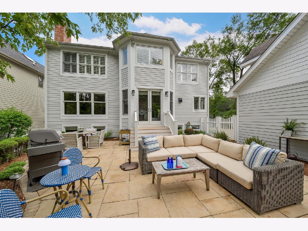
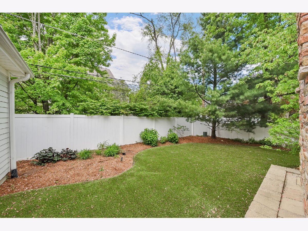
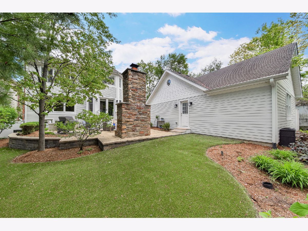
Room Specifics
Total Bedrooms: 4
Bedrooms Above Ground: 4
Bedrooms Below Ground: 0
Dimensions: —
Floor Type: —
Dimensions: —
Floor Type: —
Dimensions: —
Floor Type: —
Full Bathrooms: 4
Bathroom Amenities: Whirlpool,Separate Shower,Double Sink
Bathroom in Basement: 1
Rooms: —
Basement Description: Finished
Other Specifics
| 4 | |
| — | |
| Concrete | |
| — | |
| — | |
| 60X140 | |
| — | |
| — | |
| — | |
| — | |
| Not in DB | |
| — | |
| — | |
| — | |
| — |
Tax History
| Year | Property Taxes |
|---|---|
| 2020 | $19,194 |
| 2022 | $19,140 |
| 2023 | $20,273 |
Contact Agent
Nearby Similar Homes
Nearby Sold Comparables
Contact Agent
Listing Provided By
Compass







