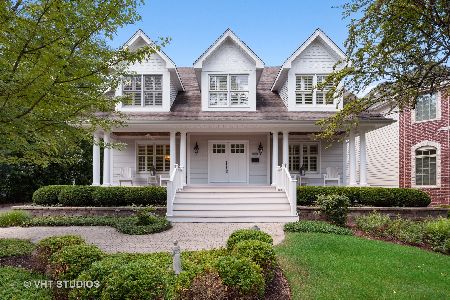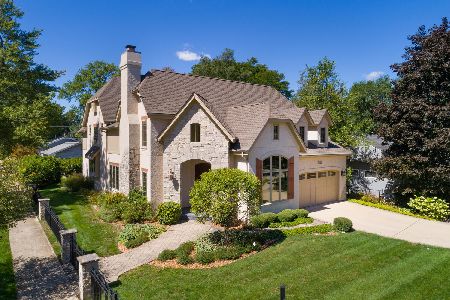655 Wehrli Drive, Naperville, Illinois 60540
$419,000
|
Sold
|
|
| Status: | Closed |
| Sqft: | 2,500 |
| Cost/Sqft: | $177 |
| Beds: | 3 |
| Baths: | 2 |
| Year Built: | 1955 |
| Property Taxes: | $7,437 |
| Days On Market: | 2884 |
| Lot Size: | 0,21 |
Description
Here is a little gem tucked away in the desirable East Highlands and amid million dollar plus homes! Walk to everything good that Naperville offers; restaurants, summer entertainments, concert hall, North Central College, district 203 schools and more!! Built in the mid 1950's, this California ranch home has been loved and nested in by the same owners for 23 years. This is not your usual cookie-cutter home. The original house was added onto with open floor plan additions through the years, by an artist who created an interesting and very livable environment, and now it's for you, someone who desires space with uniqueness. Unique features include vaulted wood ceilings, built-in brick oven/BBQ, two fireplaces, and a large four season solarium. With your own TLC, and upgrades if desired, you can put your own creative initials on to this older home which needs to be seen to be appreciated.
Property Specifics
| Single Family | |
| — | |
| Ranch | |
| 1955 | |
| None | |
| RANCH | |
| No | |
| 0.21 |
| Du Page | |
| East Highlands | |
| 0 / Not Applicable | |
| None | |
| Lake Michigan,Public | |
| Public Sewer | |
| 09880065 | |
| 0819117025 |
Nearby Schools
| NAME: | DISTRICT: | DISTANCE: | |
|---|---|---|---|
|
Grade School
Highlands Elementary School |
203 | — | |
|
Middle School
Kennedy Junior High School |
203 | Not in DB | |
|
High School
Naperville Central High School |
203 | Not in DB | |
Property History
| DATE: | EVENT: | PRICE: | SOURCE: |
|---|---|---|---|
| 31 May, 2018 | Sold | $419,000 | MRED MLS |
| 18 Apr, 2018 | Under contract | $443,400 | MRED MLS |
| — | Last price change | $444,900 | MRED MLS |
| 10 Mar, 2018 | Listed for sale | $449,900 | MRED MLS |
Room Specifics
Total Bedrooms: 3
Bedrooms Above Ground: 3
Bedrooms Below Ground: 0
Dimensions: —
Floor Type: —
Dimensions: —
Floor Type: —
Full Bathrooms: 2
Bathroom Amenities: —
Bathroom in Basement: 0
Rooms: Eating Area,Breakfast Room,Great Room
Basement Description: Slab
Other Specifics
| 2 | |
| — | |
| — | |
| — | |
| — | |
| 70 X 119 X 70 X 119 | |
| Unfinished | |
| Full | |
| Vaulted/Cathedral Ceilings, Skylight(s), First Floor Bedroom, First Floor Laundry, First Floor Full Bath | |
| Range, Dishwasher, Refrigerator, Washer, Dryer | |
| Not in DB | |
| — | |
| — | |
| — | |
| Wood Burning |
Tax History
| Year | Property Taxes |
|---|---|
| 2018 | $7,437 |
Contact Agent
Nearby Similar Homes
Nearby Sold Comparables
Contact Agent
Listing Provided By
RE/MAX Professionals Select














