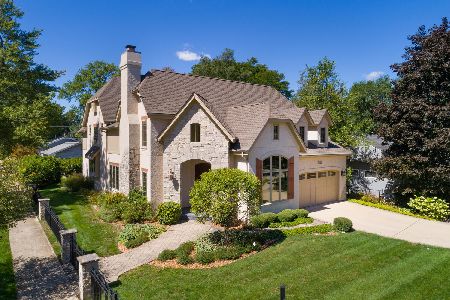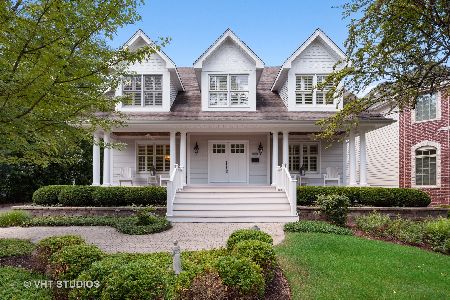659 Wehrli Drive, Naperville, Illinois 60540
$1,075,000
|
Sold
|
|
| Status: | Closed |
| Sqft: | 3,978 |
| Cost/Sqft: | $277 |
| Beds: | 4 |
| Baths: | 5 |
| Year Built: | 2007 |
| Property Taxes: | $19,455 |
| Days On Market: | 3578 |
| Lot Size: | 0,21 |
Description
Highly sought after East Highlands in Naperville! This stone, stucco and cedar home was dramatically designed to stand out among the best of the best. Quality Muellner built for the fussiest of buyers. This home will NOT disappoint. Strolling up to the impressive slate tiled entry invites potential buyers to begin to appreciate the craftsmanship offered from the outside in. The list of amenities is vast and the current owner has been meticulous is maintaining the integrity of the home. Walk to town location. Elementary, middle and high schools are all rated a 10+.
Property Specifics
| Single Family | |
| — | |
| French Provincial | |
| 2007 | |
| Full | |
| CUSTOM | |
| No | |
| 0.21 |
| Du Page | |
| East Highlands | |
| 0 / Not Applicable | |
| None | |
| Lake Michigan | |
| Public Sewer | |
| 09195804 | |
| 0819117026 |
Nearby Schools
| NAME: | DISTRICT: | DISTANCE: | |
|---|---|---|---|
|
Grade School
Highlands Elementary School |
203 | — | |
|
Middle School
Kennedy Junior High School |
203 | Not in DB | |
|
High School
Naperville Central High School |
203 | Not in DB | |
Property History
| DATE: | EVENT: | PRICE: | SOURCE: |
|---|---|---|---|
| 16 Jun, 2016 | Sold | $1,075,000 | MRED MLS |
| 24 Apr, 2016 | Under contract | $1,100,000 | MRED MLS |
| 15 Apr, 2016 | Listed for sale | $1,100,000 | MRED MLS |
| 28 Oct, 2020 | Sold | $1,010,000 | MRED MLS |
| 15 Sep, 2020 | Under contract | $1,050,000 | MRED MLS |
| 11 Sep, 2020 | Listed for sale | $1,050,000 | MRED MLS |
| 14 May, 2025 | Sold | $1,495,000 | MRED MLS |
| 6 Apr, 2025 | Under contract | $1,495,000 | MRED MLS |
| 4 Mar, 2025 | Listed for sale | $1,495,000 | MRED MLS |
Room Specifics
Total Bedrooms: 4
Bedrooms Above Ground: 4
Bedrooms Below Ground: 0
Dimensions: —
Floor Type: Carpet
Dimensions: —
Floor Type: Carpet
Dimensions: —
Floor Type: Carpet
Full Bathrooms: 5
Bathroom Amenities: Whirlpool,Separate Shower,Double Sink,Bidet
Bathroom in Basement: 1
Rooms: Den,Exercise Room
Basement Description: Partially Finished
Other Specifics
| 3 | |
| Concrete Perimeter | |
| Concrete | |
| Brick Paver Patio, Storms/Screens | |
| Corner Lot,Fenced Yard,Landscaped | |
| 80X127X81X128 | |
| Pull Down Stair | |
| Full | |
| Hardwood Floors, First Floor Laundry | |
| Range, Microwave, Dishwasher, High End Refrigerator, Bar Fridge, Washer, Dryer, Disposal, Stainless Steel Appliance(s) | |
| Not in DB | |
| Sidewalks, Street Lights, Street Paved | |
| — | |
| — | |
| Wood Burning, Heatilator |
Tax History
| Year | Property Taxes |
|---|---|
| 2016 | $19,455 |
| 2020 | $20,770 |
| 2025 | $22,428 |
Contact Agent
Nearby Similar Homes
Nearby Sold Comparables
Contact Agent
Listing Provided By
Platinum Partners Realtors














