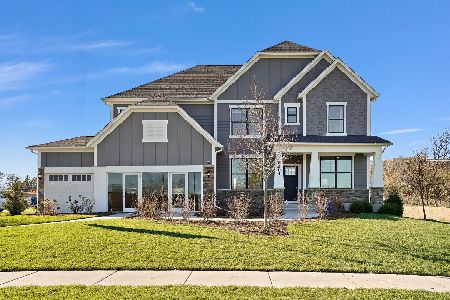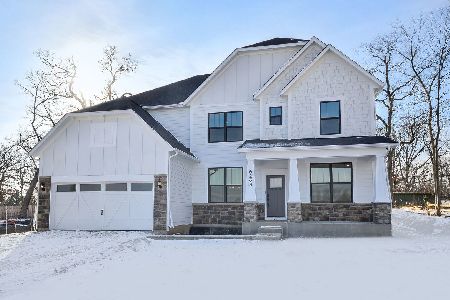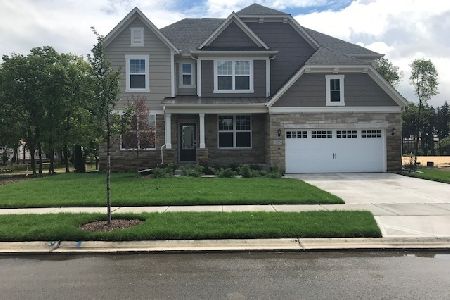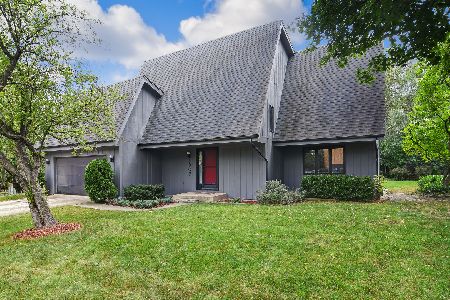6498 Bannister Court, Lisle, Illinois 60532
$500,000
|
Sold
|
|
| Status: | Closed |
| Sqft: | 2,772 |
| Cost/Sqft: | $180 |
| Beds: | 4 |
| Baths: | 4 |
| Year Built: | 1980 |
| Property Taxes: | $10,590 |
| Days On Market: | 3772 |
| Lot Size: | 0,31 |
Description
This is the one you've been waiting for! Completely remodeled and upgraded home on cul-de-sac lot backing to nature preserve in desirable Green Trails with Naperville North Schools! Rich hardwood floors, extensive crown molding, elegant wainscoting, custom built ins and 3 fireplaces! Chefs dream kitchen boasts granite counter tops, stylish backsplash, custom cabinetry, dual ovens, all stainless steel appliances, built in seating, pantry and storage space galore! Off the kitchen a huge family room welcomes you with wonderful natural fireplace and separate office or kids play room! Outside enjoy nature with a 2 tiered maintenance free deck gazebo. Upstairs has 4 generous bedrooms and remodeled bathrooms! Exquisite master suite has tray ceiling, its own fireplace, separate Jacuzzi tub and shower! Finished basement is perfect for entertaining with more custom built ins, wet bar plus additional rooms and storage!
Property Specifics
| Single Family | |
| — | |
| Colonial | |
| 1980 | |
| Full | |
| — | |
| No | |
| 0.31 |
| Du Page | |
| Green Trails | |
| 250 / Annual | |
| None | |
| Public | |
| Public Sewer | |
| 09045701 | |
| 0822101038 |
Nearby Schools
| NAME: | DISTRICT: | DISTANCE: | |
|---|---|---|---|
|
Grade School
Ranch View Elementary School |
203 | — | |
|
Middle School
Kennedy Junior High School |
203 | Not in DB | |
|
High School
Naperville North High School |
203 | Not in DB | |
Property History
| DATE: | EVENT: | PRICE: | SOURCE: |
|---|---|---|---|
| 9 Nov, 2015 | Sold | $500,000 | MRED MLS |
| 26 Sep, 2015 | Under contract | $499,000 | MRED MLS |
| 21 Sep, 2015 | Listed for sale | $499,000 | MRED MLS |
Room Specifics
Total Bedrooms: 4
Bedrooms Above Ground: 4
Bedrooms Below Ground: 0
Dimensions: —
Floor Type: Carpet
Dimensions: —
Floor Type: Carpet
Dimensions: —
Floor Type: Carpet
Full Bathrooms: 4
Bathroom Amenities: Whirlpool,Separate Shower,Double Sink
Bathroom in Basement: 1
Rooms: Den
Basement Description: Finished
Other Specifics
| 2 | |
| Concrete Perimeter | |
| Concrete | |
| Deck, Gazebo | |
| Cul-De-Sac | |
| 45X143X45X143X118 | |
| — | |
| Full | |
| Hardwood Floors | |
| Double Oven, Microwave, Dishwasher, Refrigerator, Disposal | |
| Not in DB | |
| Sidewalks, Street Lights, Street Paved | |
| — | |
| — | |
| — |
Tax History
| Year | Property Taxes |
|---|---|
| 2015 | $10,590 |
Contact Agent
Nearby Similar Homes
Nearby Sold Comparables
Contact Agent
Listing Provided By
RE/MAX Suburban










