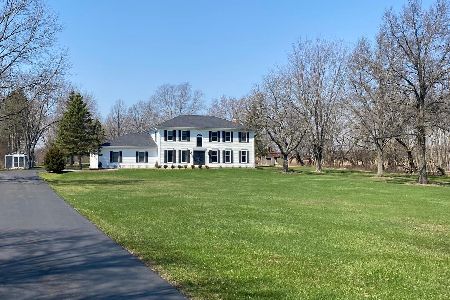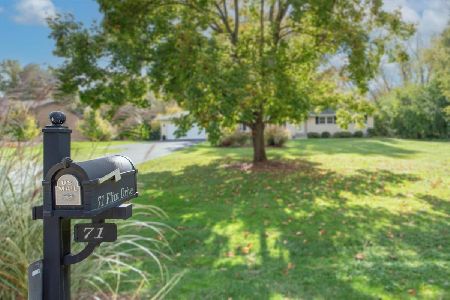65 Flint Drive, Lake Barrington, Illinois 60010
$489,100
|
Sold
|
|
| Status: | Closed |
| Sqft: | 3,000 |
| Cost/Sqft: | $168 |
| Beds: | 4 |
| Baths: | 4 |
| Year Built: | 1977 |
| Property Taxes: | $9,223 |
| Days On Market: | 2800 |
| Lot Size: | 1,49 |
Description
Absolutely enchanting colonial set on a beautiful, peaceful 1.5 acre lot with views of Flint Creek and the forest preserve. Gorgeous natural surroundings with towering oaks, perennial gardens, sweeping lawn plus water views from 50+ foot deck/entire back of home. Truly a nature lover's paradise! Extensively updated interior features a spacious gourmet kitchen w/cherry cabinets, granite counters, stainless appliances, huge island w/storage. The adjoining eating area boasts a custom boulder fireplace, sliders to the deck and is open to a sitting area/library. Gorgeous views! Formal living and dining rooms. Gleaming hardwood floors on main level, newer carpeting up. Large master suite with his & hers closets, beautiful updated bathroom w/double sink vanity and oversized shower. Recreation room in basement w/gas fireplace awaits your finishing. New in 2013 - roof, windows, furnace/AC, hwh, humidifier, carpeting, bathrooms. So much to love both inside and out! Great curb appeal!
Property Specifics
| Single Family | |
| — | |
| Traditional | |
| 1977 | |
| Partial | |
| CUSTOM | |
| Yes | |
| 1.49 |
| Lake | |
| Flint Lake Estates | |
| 0 / Not Applicable | |
| None | |
| Private Well | |
| Septic-Private | |
| 09963186 | |
| 13153010050000 |
Nearby Schools
| NAME: | DISTRICT: | DISTANCE: | |
|---|---|---|---|
|
Grade School
Roslyn Road Elementary School |
220 | — | |
|
Middle School
Barrington Middle School-prairie |
220 | Not in DB | |
|
High School
Barrington High School |
220 | Not in DB | |
Property History
| DATE: | EVENT: | PRICE: | SOURCE: |
|---|---|---|---|
| 13 Jul, 2018 | Sold | $489,100 | MRED MLS |
| 7 Jun, 2018 | Under contract | $505,000 | MRED MLS |
| 24 May, 2018 | Listed for sale | $505,000 | MRED MLS |
Room Specifics
Total Bedrooms: 4
Bedrooms Above Ground: 4
Bedrooms Below Ground: 0
Dimensions: —
Floor Type: Carpet
Dimensions: —
Floor Type: Carpet
Dimensions: —
Floor Type: Hardwood
Full Bathrooms: 4
Bathroom Amenities: Separate Shower,Double Sink
Bathroom in Basement: 0
Rooms: Eating Area,Foyer,Sitting Room
Basement Description: Unfinished,Crawl
Other Specifics
| 2 | |
| Concrete Perimeter | |
| Asphalt | |
| Deck, Storms/Screens | |
| Forest Preserve Adjacent,Landscaped,Water View,Wooded | |
| 130X459X155X538 | |
| Unfinished | |
| Full | |
| Hardwood Floors, In-Law Arrangement, First Floor Laundry | |
| Double Oven, Dishwasher, Refrigerator, Washer, Dryer, Cooktop | |
| Not in DB | |
| Street Paved | |
| — | |
| — | |
| Gas Log, Gas Starter |
Tax History
| Year | Property Taxes |
|---|---|
| 2018 | $9,223 |
Contact Agent
Nearby Similar Homes
Nearby Sold Comparables
Contact Agent
Listing Provided By
Baird & Warner






