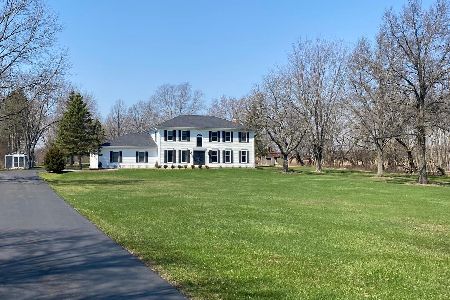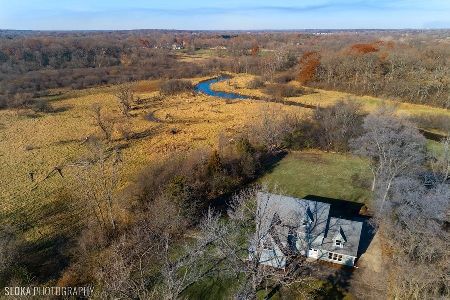67 Flint Drive, Lake Barrington, Illinois 60010
$577,500
|
Sold
|
|
| Status: | Closed |
| Sqft: | 3,520 |
| Cost/Sqft: | $170 |
| Beds: | 4 |
| Baths: | 3 |
| Year Built: | 1978 |
| Property Taxes: | $11,527 |
| Days On Market: | 4981 |
| Lot Size: | 1,26 |
Description
This lovely home, with soaring ceilings and an open floor plan is situated on a stunning natural landscape in sought after Flint Lake Estates. Remodeled kitchen and baths, fabulous light fixtures, and dramatic wall and window treatments create a lovely and comfortable living space. Luxurious master suite with separate sitting area opens to a private deck and hot tub overlooking grounds. Sun porch off family room.
Property Specifics
| Single Family | |
| — | |
| Ranch | |
| 1978 | |
| Partial | |
| — | |
| Yes | |
| 1.26 |
| Lake | |
| Flint Lake Estates | |
| 125 / Voluntary | |
| Insurance,Other | |
| Private Well | |
| Septic-Private | |
| 08082695 | |
| 13153010030000 |
Nearby Schools
| NAME: | DISTRICT: | DISTANCE: | |
|---|---|---|---|
|
Grade School
Roslyn Road Elementary School |
220 | — | |
|
Middle School
Barrington Middle School-station |
220 | Not in DB | |
|
High School
Barrington High School |
220 | Not in DB | |
Property History
| DATE: | EVENT: | PRICE: | SOURCE: |
|---|---|---|---|
| 28 Sep, 2010 | Sold | $560,000 | MRED MLS |
| 3 Aug, 2010 | Under contract | $575,000 | MRED MLS |
| — | Last price change | $600,000 | MRED MLS |
| 22 Mar, 2010 | Listed for sale | $650,000 | MRED MLS |
| 10 Aug, 2012 | Sold | $577,500 | MRED MLS |
| 1 Jul, 2012 | Under contract | $600,000 | MRED MLS |
| 3 Jun, 2012 | Listed for sale | $600,000 | MRED MLS |
| 21 Mar, 2016 | Sold | $595,000 | MRED MLS |
| 16 Feb, 2016 | Under contract | $615,000 | MRED MLS |
| 1 Feb, 2016 | Listed for sale | $615,000 | MRED MLS |
Room Specifics
Total Bedrooms: 4
Bedrooms Above Ground: 4
Bedrooms Below Ground: 0
Dimensions: —
Floor Type: Carpet
Dimensions: —
Floor Type: Carpet
Dimensions: —
Floor Type: Carpet
Full Bathrooms: 3
Bathroom Amenities: Whirlpool,Separate Shower,Double Sink,Bidet
Bathroom in Basement: 0
Rooms: Screened Porch
Basement Description: Unfinished,Crawl
Other Specifics
| 4 | |
| Concrete Perimeter | |
| Asphalt | |
| Deck, Patio, Hot Tub, Porch Screened | |
| Cul-De-Sac,Forest Preserve Adjacent,Nature Preserve Adjacent,Pond(s),Water View,Wooded | |
| 127X323X205X351 | |
| — | |
| Full | |
| Vaulted/Cathedral Ceilings, Skylight(s), Hot Tub, Bar-Wet, Hardwood Floors, First Floor Bedroom | |
| Range, Dishwasher, Refrigerator, Washer, Dryer | |
| Not in DB | |
| Street Paved | |
| — | |
| — | |
| Double Sided, Wood Burning |
Tax History
| Year | Property Taxes |
|---|---|
| 2010 | $10,262 |
| 2012 | $11,527 |
| 2016 | $13,262 |
Contact Agent
Nearby Similar Homes
Nearby Sold Comparables
Contact Agent
Listing Provided By
Baird & Warner






