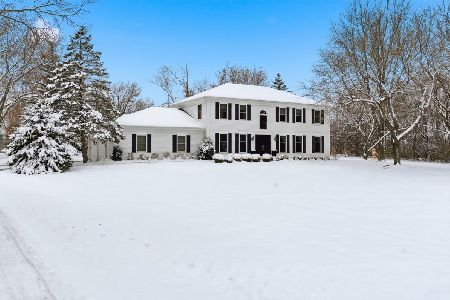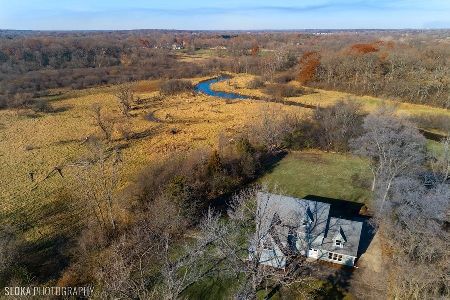67 Flint Drive, Lake Barrington, Illinois 60010
$560,000
|
Sold
|
|
| Status: | Closed |
| Sqft: | 3,513 |
| Cost/Sqft: | $164 |
| Beds: | 4 |
| Baths: | 3 |
| Year Built: | 1978 |
| Property Taxes: | $10,262 |
| Days On Market: | 5744 |
| Lot Size: | 1,26 |
Description
Perfection Personified! Live year round in your own private retreat! Over one acre with pond and backing to Forest Preserve. No expense has been spared in maintaining this beautiful home. All the fine qualities you'd expect including hardwood flrs, gourmet kitchen with customized granite counter tops and SS appls. Extraordinary faux painting adds a colorful and elegant richness to this home. A must to see!
Property Specifics
| Single Family | |
| — | |
| Ranch | |
| 1978 | |
| Partial | |
| — | |
| Yes | |
| 1.26 |
| Lake | |
| Flint Lake Estates | |
| 125 / Voluntary | |
| Insurance,Other | |
| Private Well | |
| Septic-Private | |
| 07477001 | |
| 13153010030000 |
Nearby Schools
| NAME: | DISTRICT: | DISTANCE: | |
|---|---|---|---|
|
Grade School
Roslyn Road Elementary School |
220 | — | |
|
Middle School
Barrington Middle School-station |
220 | Not in DB | |
|
High School
Barrington High School |
220 | Not in DB | |
Property History
| DATE: | EVENT: | PRICE: | SOURCE: |
|---|---|---|---|
| 28 Sep, 2010 | Sold | $560,000 | MRED MLS |
| 3 Aug, 2010 | Under contract | $575,000 | MRED MLS |
| — | Last price change | $600,000 | MRED MLS |
| 22 Mar, 2010 | Listed for sale | $650,000 | MRED MLS |
| 10 Aug, 2012 | Sold | $577,500 | MRED MLS |
| 1 Jul, 2012 | Under contract | $600,000 | MRED MLS |
| 3 Jun, 2012 | Listed for sale | $600,000 | MRED MLS |
| 21 Mar, 2016 | Sold | $595,000 | MRED MLS |
| 16 Feb, 2016 | Under contract | $615,000 | MRED MLS |
| 1 Feb, 2016 | Listed for sale | $615,000 | MRED MLS |
Room Specifics
Total Bedrooms: 4
Bedrooms Above Ground: 4
Bedrooms Below Ground: 0
Dimensions: —
Floor Type: Carpet
Dimensions: —
Floor Type: Carpet
Dimensions: —
Floor Type: Carpet
Full Bathrooms: 3
Bathroom Amenities: Whirlpool,Separate Shower,Double Sink,Bidet
Bathroom in Basement: 0
Rooms: Gallery,Screened Porch,Utility Room-1st Floor
Basement Description: Unfinished,Crawl
Other Specifics
| 4 | |
| Concrete Perimeter | |
| Asphalt | |
| Deck, Patio, Hot Tub, Porch Screened | |
| Forest Preserve Adjacent,Pond(s),Water View,Wooded | |
| 127X323X205X351 | |
| — | |
| Full | |
| Vaulted/Cathedral Ceilings, Skylight(s), Hot Tub, Bar-Wet | |
| Range, Dishwasher, Refrigerator, Washer, Dryer | |
| Not in DB | |
| Street Paved | |
| — | |
| — | |
| Double Sided, Wood Burning |
Tax History
| Year | Property Taxes |
|---|---|
| 2010 | $10,262 |
| 2012 | $11,527 |
| 2016 | $13,262 |
Contact Agent
Nearby Similar Homes
Nearby Sold Comparables
Contact Agent
Listing Provided By
Keller Williams Success Realty







